Basis
- Categorie: Verkocht
Beschrijving
-
Beschrijving: Beschrijving - NLDescription - FRDescription - ENG
Deze halfopen bebouwing met veel lichtinval is perfect onderhouden en instapklaar. Super gelegen op een perceel van 5a70ca in een rustige straat op wandelafstand van de Brabantse Golf, Kasteel Boetfort, openbaar vervoer, alle faciliteiten, scholen, oprit autosnelweg enz.
Adres : Steenwagenstraat 51, 1820 Melsbroek
- Bewoonbare opp. +/- 140 m².
- Inkomhal met gastentoilet.
- Woonkamer (+/- 18 m²).
- Volledig uitgeruste, individuele keuken (+/- 14 m²) met contact naar de eetkamer toe.
- Zeer grote eetkamer (+/- 25 m²) met zicht en toegang tot de mooie tuin met gezellig terras en tuinhuis.
- Deels onderkelderd.
- Garage en parkeerplaats voor 2 wagens ervoor.
- 1ste verdiep: 2 SLPK (+/- 18 & 8 m²) en badkamer n°1 met ligbad, lavabo en douchecabine.
- Nachthal met toilet.
- 2de verdiep: SLPK n°3 (+/- 17 m²) met ensuite badkamer (ligbad en lavabo).
Technische gegevens
- CV op aardgas (Junckers, condensatieketel, °nov. 2017)
- Waterverzachter (°nov. 2017)
- Dubbele beglazing
- Overal rolluiken
- Waterverzachter
- Dag- en nachttarief
- Dak in prima staat
- Constructie volledig in beton
- Elektrische installatie niet conform
- EPC : 297 kWh/m² 20171016-0002002177-1
- Perceel : 5a 70ca
- Niet-rokers woning.
- Niet gelegen in mogelijk overstromingsgevoelig gebied
- Gvv Gvkr Gdv Wglk Gvg voor bep. gedeelten
Financiële gegevens
- Vraagprijs : 334 000 EUR
- Kadastraal inkomen niet geïndexeerd : 832 EUR
Bel of mail ons voor een bezoek: 02 725 30 35 of info@immopoot.be
Meer info over dit pandAdresse : Steenwagenstraat 51, 1820 Melsbroek
Découvrez cette belle maison 3-façades, prêt pour emménagement immédiat. Situé sur un terrain de 5a30ca, à distance de marche du Golf Brabant. Idéalement situé à proximité de toutes les facilités, écoles, entrée de l’autoroute, château Boetfort etc. Transports en communs à distance de marche.
- Superficie habitable +/- 140 m².
- RDC : hall d’entrée avec toilette séparée.
- Living /(+/- 18m²).
- Cuisine individuelle, toute équipée (+/-14 m²) en contact avec la salle à manger.
- Salle à manger très spacieuse (+/- 25 m²) avec vue sur et accès au beau jardin avec une terrasse agréable + cabane.
- Caves.
- Garage + parking devant pour 2 voitures.
- 1er étage : 2 chambres à coucher (+/- 18 & 8 m²) et salle de bain n°1 avec baignoire, lavabo et cabine de douche.
- Hall de nuit avec wc. 2ième étage : SLPK n°3 (+/-17 m²) avec ensuite salle de bain (baignoire + lavabo).
Informations techniques
- Chauffage central au gaz (condensation, JUNCKERS, °nov. 2017)
- Adoucisseur d'eau (°nov. 2017)
- Volets partout
- Compteur bi-horaire
- PEB : 297 kWh/m² 20171016-0002002177-1
- Double vitrage partout
- Superficie du terrain : 5a 70ca
- Installation électrique : pas conforme
- Construction entièrement en béton
- Toiture en très bonne état
- Maison non-fumeurs
- Situé dans une zone non-inondable
- Gvv Gvkr Gdv Wglk Gvg voor bep. gedeelten
Informations financières
- Prix demandé: 334 000 EUR
- Revenu cadastral non-indexé: 832 EUR
Contactez-nous pour une visite : 02 725 30 35 ou info@immopoot.be
Je souhaite plus d'informationsDiscover this nice and ready-to-move-in 3-façades house. Situated on a 5a30ca plot at walking distance from Brabantse Golf. Perfectly situated nearby all facilities, schools, entrance of the highway, Castle Boetfort etc. Public transports at walking distance.
Address : Steenwagenstraat 51, 1820 Melsbroek
- Discover this nice and ready-to-move-in 3-façades house.
- Habitable surface +/- 140 m². At the ground floor: entrance hall with separated toilet.
- Living room (+/- 18 m²).
- Individual, equipped kitchen (+/- 14 m²) with contact to the dining room.
- Very large dining room (+/- 25 m²) with a beautiful view at and access to the nice garden with cozy terrace + garden shed.
- Cellar.
- Garage + parking for 2 cars in front.
- 1st floor: 2 bedrooms (+/- 18 & 8 m²) and 1st bathroom with bathtub, sink and shower.
- Night hall with toilet.
- 2nd floor: 3rd bedroom (+/- 17 m²) with en-suite bathroom (bathtub + sink).
Technical information
- Central heating on gas (JUNCKERS, condensation, °nov. 2017)
- Water softener (°nov. 2017)
- Bi-rate electricity meters
- Roll-down shutters erverywhere
- EPC : 297 kWh/m² 20171016-0002002177-1
- Electricity not approved
- Construction 100% in concrete
- Roof in excellent shape
- Plot : 5a 70ca
- Non-smokers house
- Situated in a non-flood area
- Gvv Gvkr Gdv Wglk Gvg voor bep. gedeelten
Financial information
- Asking price: 334 000 EUR
- Cadastral income, non-indexed: 832 EUR
Call or mail us for a visit: 02 725 30 35 or info@immopoot.be
I want more information
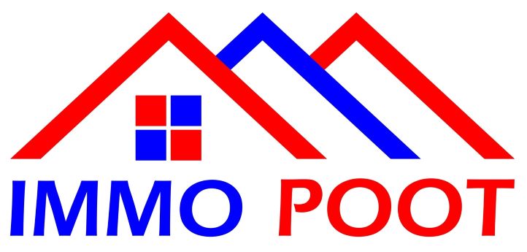

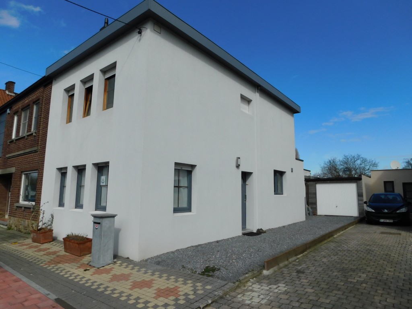
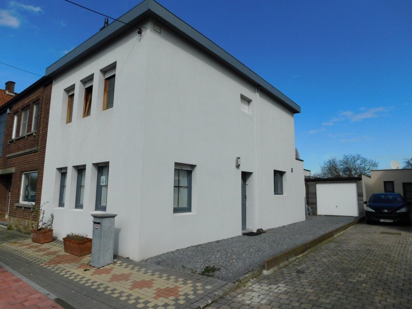
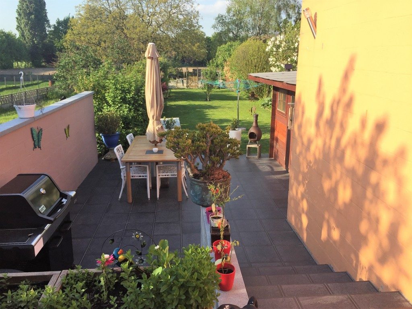
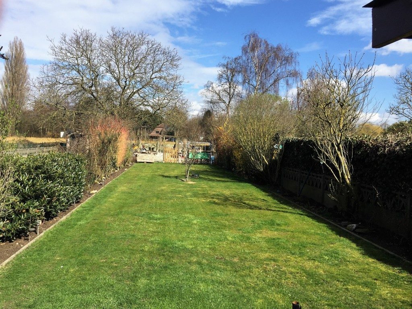
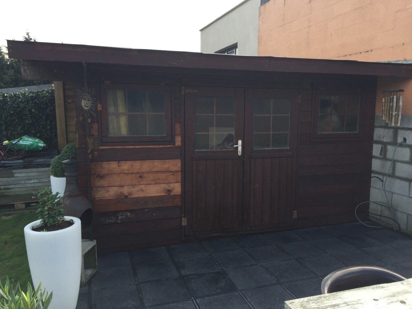
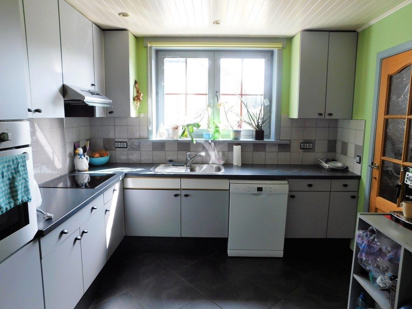
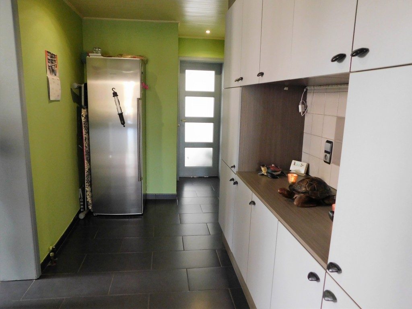
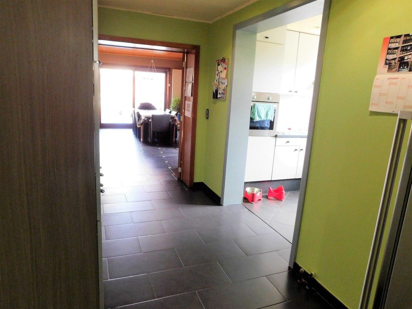
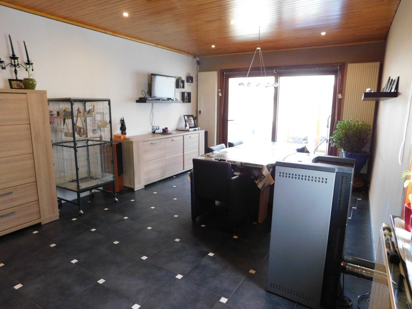
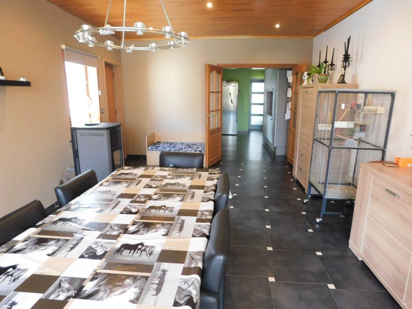
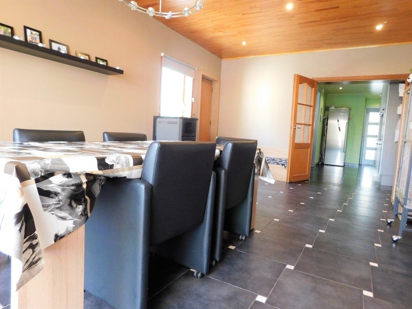
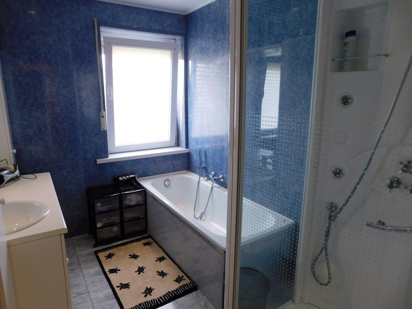
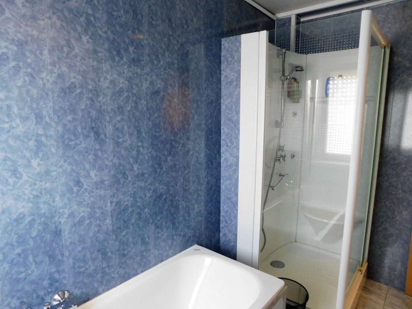
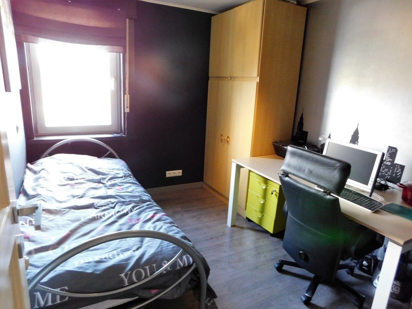
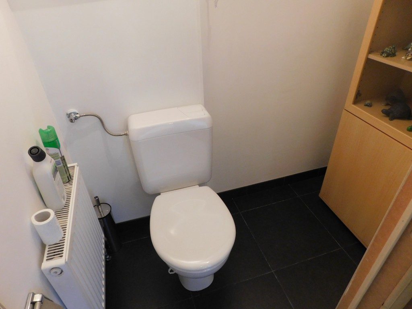
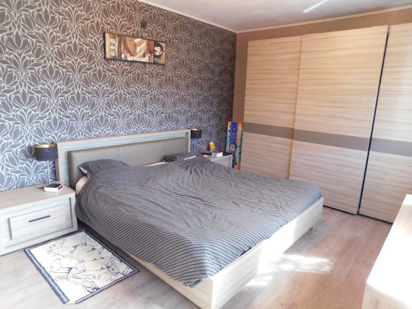
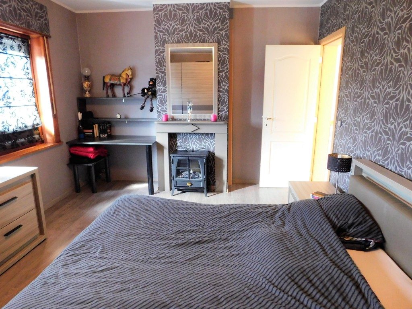
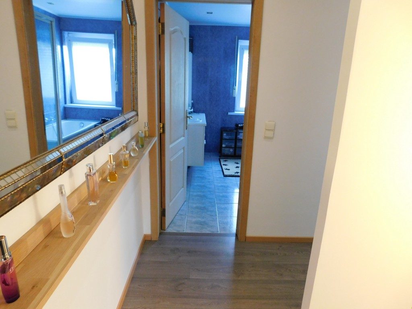
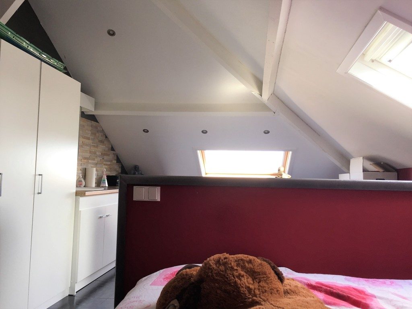
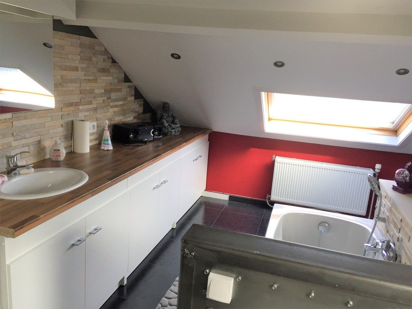
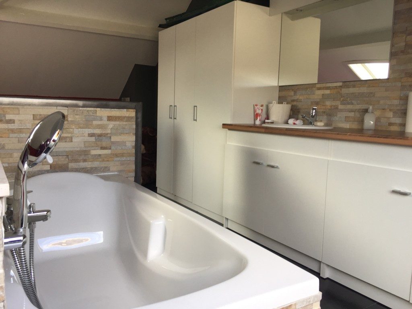
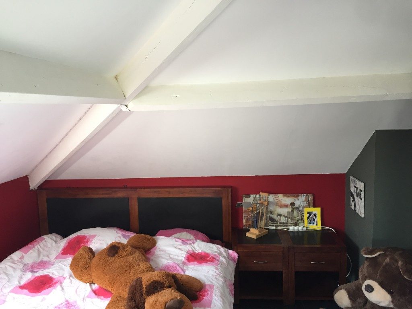
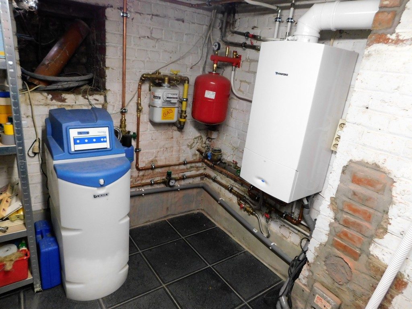
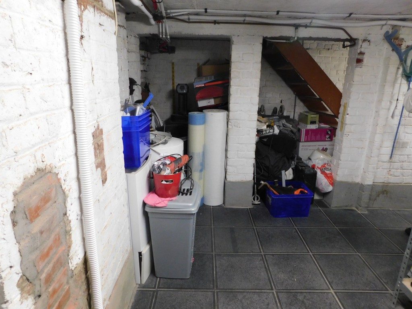
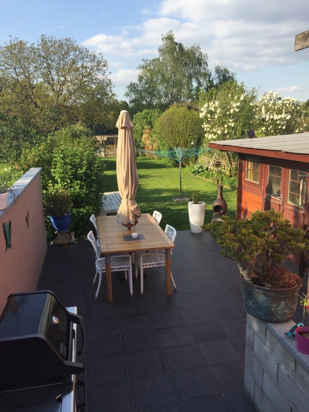
No comments yet.