**VERKOCHT**: energiezuinige bungalow-villa met 3 ruime SLPK te 3078 EVERBERG
Basis
- Categorie: Verkocht
Beschrijving
-
Beschrijving: Beschrijving - NLDescription - FRDescription - ENG
Gemoderniseerde en bovendien energiezuinige bungalow-villa voorzien van alle comfort. Prachtig gelegen in de zeer rustige en residentiële buurt Armendaal. Doch vlakbij alle faciliteiten, openbaar vervoer, diverse (Int. & Europ.) scholen, NAVO, oprit autosnelweg enz. Meertalige en kindvriendelijke buurt.
Adres : Sijsjeslaan 1, 3078 EVERBERG
- De woning onderging een energetische renovatie in 2020-2021 : volledig nieuw dak + vloerisolatie zolder & volledige gevelisolatie + crépi & 9 zonnepanelen.
- Verdieping -1 (+/- 59,5 m², excl. kruipkelder) : de woning beschikt 3 ruime kelders (alsook kruipkelder) en een grote garage voor 2 wagens met autom. sectionaalpoort.
- Gelijkvloers: ruime inkomhal met apart toilet en vestiairekast.
- Zeer ruime woonkamer en eetplaats (laminaat, +/- 45 m²) met open haard. Via schuifdeur met akoestisch glas is er toegang tot het terras +/-20 m² met elek. zonneluifel.
- Mogelijkheden tot uitbreiding woonkamer om extra kamer / bureel te creëren.
- Individuele, hyper uitgeruste keuken (ILWA) +/- 14m² : dubbele spoelbak, granieten werkblad + tafel, Amerikaanse frigo, inductie + teppanyaki, recente vaatwasser en oven, microgolf.
- Aansluitend: wasplaats met aansluitingen + uitgietbak en toegang naar buiten.
- De tuin is ringrond en voorzien van verlichting, water en elektriciteit.
- Nachthal met ingemaakte kast.
- 3 ruime SLPK : +/-16,22 (met ingemaakte kast) – 16,38 – 13,81 m² (allen laminaat).
- Badkamer 1 met douche, wc, lavabo + handdoekradiator.
- Badkamer 2 met ligbad, ingemaakte kast, dubbele lavabo + handdoekradiator.
- 1e verdieping : zolderverdieping toegankelijk via trapladder.
- De woning is heden bewoond door de eigenaars en zal beschikbaar zijn op 01/07/2023.
Wees er snel bij en maak uw afspraak via info@immopoot.be of 02/725 30 35
Technische gegevens
- 100% asbestvrij
- Nieuw dak
- Centrale verwarming op stookolie Buderus
- Aparte boiler Buderus +/- 150 l stookolie
- Kruipkelder
- Airco (2021) koud/warm in woonkamer + alle slaapkamers
- Overal dubbele beglazing ALU/deels hout - akoestisch glas
- Alarm
- Videofoon
- Elektrische rolluiken
- Bouwjaar : 1973
- Perceel : 8a71ca
- EPC : 187 kWh/m² ( B ) 20221128-0002735933-RES-1
- Elektriciteit niet conform : slechts 3 kleine inbreuken
- Niet gelegen in mogelijk overstromingsgevoelig gebied
- Geïndiceerde oppervlaktes zijn niet-contractueel.
- Deze advertentie is een non-contractueel document.
Financiële gegevens
- Vraagprijs : 595 000 EUR
- Niet-geïndexeerd K.I. : 2 726 EUR
Bel of mail ons voor een bezoek: 02 725 30 35 of info@immopoot.be
Villa de plain-pied, modernisée et économe en énergie, avec tout le confort. Magnifiquement situé dans le quartier très calme et résidentiel « Armendaal ». Cependant, proche de toutes les facilités, des transports publics, de diverses écoles (Int. & Europ.), OTAN, de l'accès à l'autoroute, etc. Quartier "international" très sympa.
Adresse : Sijsjeslaan 1, 3078 EVERBERG
- La maison a fait l’objet d’une rénovation énergique en 2020-2021 : toiture entièrement neuve + isolation du sol grenier & isolation complète de la façade + crépi & 9 panneaux solaires.
- Niveau -1 (+/- 59,5 m² hors vide sanitaire) : La maison dispose de 3 caves spacieuses (ainsi qu’un vide sanitaire) et d’un grand garage pour 2 voitures avec porte sectionnelle automatique.
- Rez-de-chaussée : hall d’entrée spacieux avec toilette séparée et placard. Salon et coin repas très spacieux (stratifié, +/- 45 m²) avec feu ouvert.
- Une porte coulissante avec vitrage acoustique donne accès à la terrasse de +/-20 m² avec store électrique.
- Possibilité d’extension au salon afin de créer une chambre supplémenataire ou bureau.
- Cuisine individuelle hyper-équipée (ILWA) +/- 14m² : double évier, plan de travail + table en granit, frigo Améric., induction + teppanyaki, lave-vaisselle et four récents, micro-ondes.
- Ensuite : buanderie avec raccordements + évier et accès au jardin. Le jardin est équipé d’éclairage, eau et électricité.
- Hall de nuit avec placard. 3 CH spacieux : +/-16.22 (avec placard intégré) – 16.38 – 13.81 m² (tous stratifiés).
- Salle de bain 1 avec douche, toilette, lavabo + radiateur sèche-serviettes.
- Salle de bain 2 avec baignoire, placard, double lavabo et radiateur sèche-serviettes.
- 1er étage : grenier accessible par un escabeau.
- Le bien est actuellement occupé par les propriétaires et sera disponible là l’acte.
Soyez rapide et organisez votre rendez-vous via info@immopoot.be ou 02/725 30 35
Informations techniques
- 100% sans amiante
- Nouvelle toiture
- Chauffage central au mazout Buderus
- Chauffe-eau séparée 150l Buderus (mazout)
- Vide sanitaire
- Clim (2021) froid/chaud dans le salon + tous les chambres à coucher
- Double vitrage partout ALU/partiellement bois - vitrage acoustique
- Alarme
- Vidéophone
- Volets électriques
- Année de construction : 1973
- Terrain : 8a71ca
- PEB : 187 kWh/m² ( B ) 20221128-0002735933-RES-1
- Electricité ne pas aux normes : que 3 petites infractions
- Ne pas situé dans une zone potentiellement inondable
- Les superficies indiquées sont non contractuelles
- Cette publicité n’est pas un document contractuel
Informations financières
- Prix demandé: 595 000 EUR
- Revenu cadastral non-indexé : 2 726 EUR
Modernized and energy-efficient bungalow-villa with all comforts. Beautifully located in the very quiet and residential area “Armendaal”. Yet close to all facilities, public transport, various (Int. & European) schools, NATO, motorway access, etc. Very childfriendly and "international" neighborhoord.
Address : Sijsjeslaan 1, 3078 EVERBERG
- The house underwent an energetic renovation in 2020-2021 : completely new roof + floor insulation attic & full facade insulation + crépi & 9 solar panels.
- Level -1 (+/- 59,5 m² excl. crawl space) : The house has 3 spacious cellars (as well as a crawl space) and a large garage for 2 cars with automatic sectional gate.
- Ground floor: spacious entrance hall with separate toilet and wardrobe.
- Very spacious living room and dining area (laminate, +/- 45 m²) with fireplace. Sliding door with acoustic glass provides access to the terrace +/-20 m² with electric awning.
- Individual hyper-equipped kitchen (ILWA) +/- 14m² : double sink, granite worktop + table, Americ. fridge, induction + teppanyaki, recent dishwasher and oven, microwave. Adjacent: laundry room with connections + sink and access to the outside.
- The house is surrounded by the garden, which is equipped with lighting, water and electricity.
- Night hall with fitted cupboard. 3 spacious BEDR : +/-16.22 (with fitted wardrobe) – 16.38 – 13.81 m² (all laminate).
- Bathroom 1 with shower, WC, washbasin + towel radiator.
- Bathroom 2 with bath, fitted cupboard, double washbasin + towel radiator.
- 1st floor : attic accessible via stepladder.
- The property is currently occupied by the owners and will be available at the deed.
Don’t wait for too long and make your appointment via info@immopoot.be or 02/725 30 35
Technical information
- 100% asbestos safe
- New roof
- Central heating on fuel oil Buderus
- Separate boiler (fuel oil) Buderus +/- 150 l
- Crawl space
- Airco (2021) in living room + all bedrooms (hot/cold)
- Double glazing everywhere ALU/partly wood - acoustic glazing
- Alarm
- Videophone
- Electric shutters
- Year of construction : 1973
- Plot : 8a71ca
- Electricity non compliant : only 3 small infractions
- EPC : 187 kWh/m² ( B ) 20221128-0002735933-RES-1
- Not situated in a possible flood area
- Dimensions are non-contractual - this advert is not a contractual document.
Financial information
- Asking price: 595 000 EUR
- Non-indexed cadastral income : 2 726 EUR
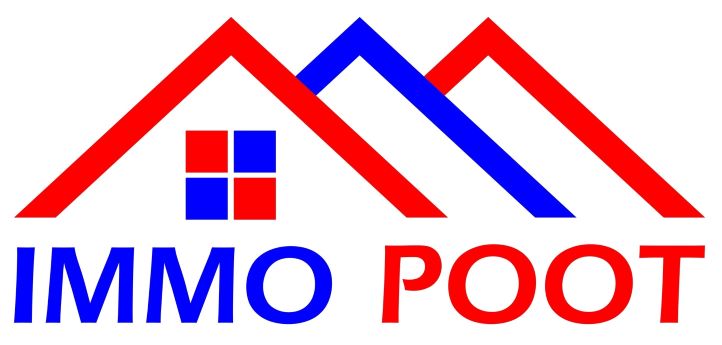

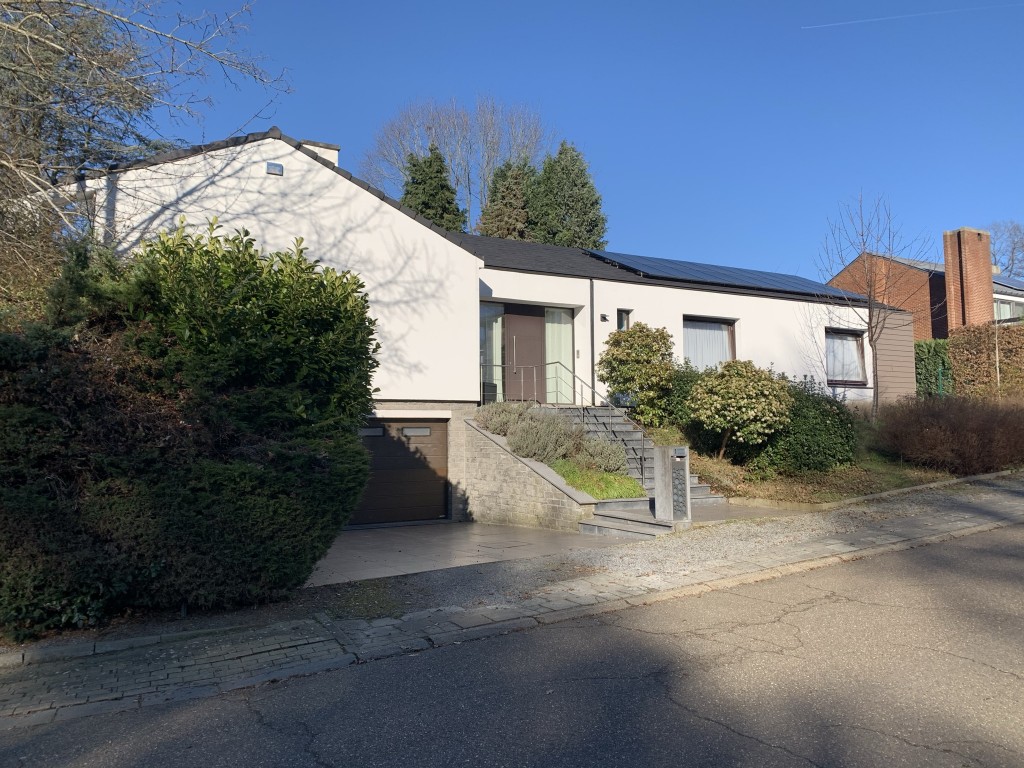
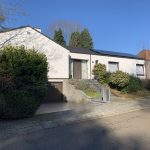
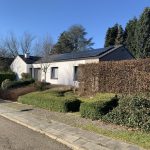


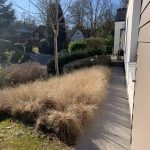
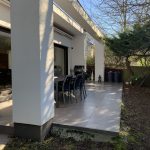
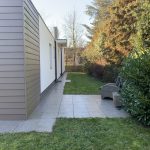


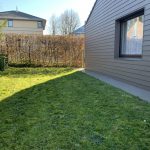

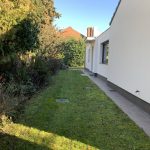
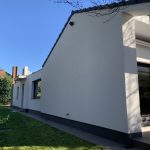
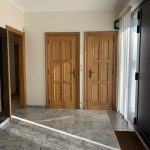


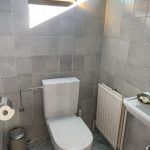

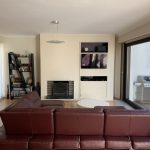
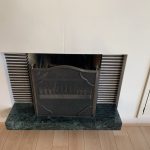
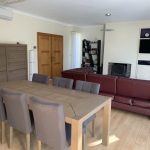
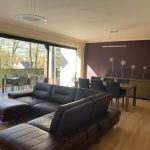
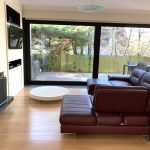


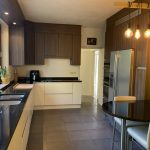
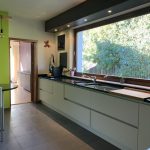
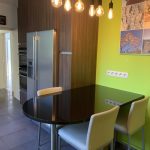
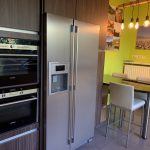
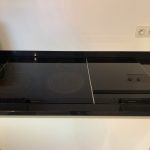
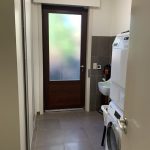
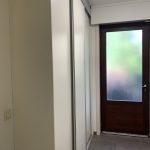


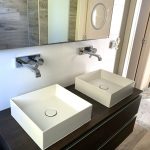
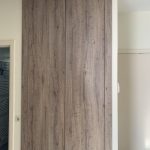
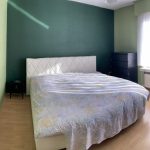


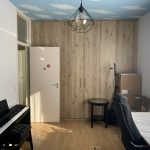
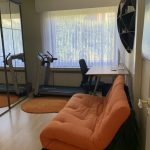
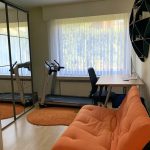
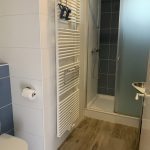
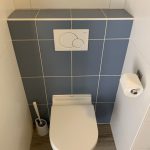
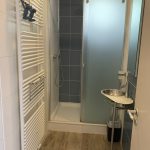
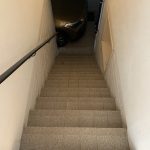
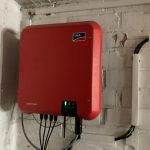
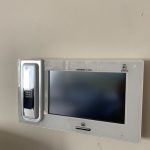
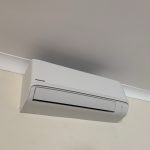
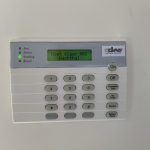
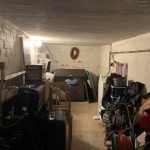
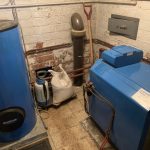
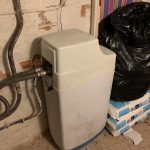
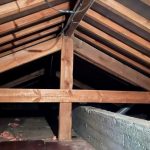
Comments are closed.