Verkocht**VERKOCHT**: halfopen bebouwing met mog. tot comm. gelijkvloers te 1932 Sint-Stevens-Woluwe
**VERKOCHT**: halfopen bebouwing met mog. tot comm. gelijkvloers te 1932 Sint-Stevens-Woluwe
Basis
- Categorie: Verkocht
Beschrijving
-
Beschrijving: Beschrijving - NLDescription - FRDescription - ENG
Adres : Jozef Van Hovestraat 38, 1932 Sint-Stevens-Woluwe
- Eengezinswoning met mogelijkheid tot commerciële ruimte op gelijkvloers, in halfopen bebouwing.
- Uitstekend gelegen nabij Zaventem, Kraainem, oprit autosnelweg, (internationale en Europese) scholen, openbaar vervoer, winkels enz.
- Trap van gelijkvloers naar verdieping steken is mogelijk.
- Nuttige oppervlakte volgens kadastraal uittreksel +/- 195 m². Gebouw volledig in beton tussen de verdiepingen.
- Het gebouw is volledig onderkelderd en bereikbaar via trap in de gelijkvloerse ruimte.
- Het gebouw biedt verschillende mogelijkheden. De woning beschikt over een klein tuintje en over parkeerplaats voor de deur voor 3 tot 4 wagens.
- Gelijkvloers en verdiepingen zijn momenteel via aparte ingang bereikbaar.
- Indeling gelijkvloers: grote open ruimte, apart lokaal (gescheiden door valse wand). Apart toilet + wateraansluiting. Trap naar de kelder.
- Aparte ingang via achterdeur: inkom. Trap naar 1e verdieping. Open ruimte. Individuele keuken (te vervangen). Aparte WC met lavabo. Douchekamer. 2 kamers, waarvan 1 kan dienst doen als living.
- Trap naar 2e verdieping. Nachthal. Doucheruimte met WC en douche. 2 slaapkamers, waarvan 1 met lavabo.
Technische gegevens
- CV op aardgas (1 gasketel, Junckers )
- 2 aparte elektriciteitstellers – 2 watertellers
- Enkele beglazing
- Manuele rolluiken
- Betonnen welfsels tussen alle verdiepingen
- Bouwjaar 1959
- EPC : 408 kWh/m² 20211117-0002494588-RES-1
- Elektriciteit niet conform
- Beschikbaar bij akte
- Gelegen in effectief overstromingsgevoelig gebied
- De oppervlaktes zijn niet contractueel.
- Deze advertentie is geen contractueel document.
Financiële gegevens
- Vraagprijs : 314 000 EUR
- Niet-geïndexeerd kadastraal inkomen : 1641 EUR
Bel of mail ons voor een bezoek: 02 725 30 35 of info@immopoot.be
Maison 3 façades unifamiliale avec possibilité de rez-de-chaussée commerciale.
Adresse : Jozef Van Hovestraat 38, 1932 Sint-Stevens-Woluwe
- Maison 3 façades unifamiliale avec possibilité de rez-de-chaussée commerciale.
- Excellente situation à proximité de Zaventem, Kraainem, accès à l’autoroute, écoles (internationales et européennes), transports publics, magasins, etc.
- Installer un escalier du rez-de-chaussée vers l’étage est possible. Surface utile selon matrice cadastrale +/- 195 m². Bâtiment entièrement en béton entre les étages.
- Le bâtiment dispose d’une cave et est accessible par des escaliers dans l’espace du rez-de-chaussée. Le bâtiment offre diverses possibilités.
- La maison dispose d’un petit jardin et d’un parking devant pour 3 à 4 voitures.
- Le rez-de-chaussée et l’étage sont actuellement accessibles par une entrée séparée.
- Aménagement du rez-de-chaussée : grand espace ouvert, pièce séparée (séparée par une fausse cloison). Toilettes séparées + raccordement à l’eau. Escalier vers le sous-sol.
- Entrée séparée via porte arrière : escalier vers le 1er étage. Espace ouvert. Cuisine individuelle (à remplacer). WC séparés avec lavabo. Salle de douche. 2 chambres à coucher, dont l’une peut être utilisée comme salon.
- Escalier vers le 2ème étage. Hall de nuit. Salle d’eau avec WC et douche. 2 chambres, dont 1 avec lavabo.
Informations techniques
- Chauffage au gaz naturel (1 chaudière, Junckers )
- 2 compteurs électriques séparés - 2 compteurs d'eau
- Simple vitrage
- Volets manuels
- Electricité pas aux normes
- DISPONIBLE A L’ACTE
- Béton entre chaque étage
- Année de construction 1959
- PEB : 408 kWh/m² 20211117-0002494588-RES-1
- Situé dans une zone effectivement inondable
- Les superficies sont non contractuelles
- Cette publicité n’est pas un document contractuel
Informations financières
- Prix demandé: 314 000 EUR
- Revenu cadastral non-indexé : 1641 EUR
Address : Jozef Van Hovestraat 38, 1932 Sint-Stevens-Woluwe
- Semi-detached unifamily house with possibility for a commercial ground floor.
- Excellently located near Zaventem, Kraainem, motorway access, (international and European) schools, public transport, shops etc.
- Staircase from the ground floor towards upstairs is possible. Habitable surface +/- 195 m² (according to cadastral document). Building completely in concrete between the floors.
- The building has a cellar and is accessible via stairs in the ground floor area. The building offers various possibilities.
- The house has a small garden and parking space in front for 3 to 4 cars.
- The ground floor and 1st floor are currently accessible via a separate entrance.
- Layout ground floor level : large open space, separate room (separated by false wall). Separate toilet + water connection.
- Stairs to the basement.
- Separate entrance via backdoor : stairs to 1st floor. Open space. Individual kitchen (to be replaced). Separate toilet with washbasin. Shower room. 2 bedrooms, one of which can be used as a living room.
- Stairs to the 2nd floor: night hall. Shower room with toilet and shower. 2 bedrooms, 1 of which with washbasin.More info and visit via : 02/725 30 35 or info@immopoot.be www.immopoot.be
Technical information
- Central heating on natural gas (1 boiler, Junckers )
- 2 separate electricity meters - 2 water meters -
- Single glazing
- Manual shutters
- Electricity not approved
- AVAILABLE AT NOTARIAL DEED
- Concrete between all levels
- Year of construction 1959
- EPC : 408 kWh/m² 20211117-0002494588-RES-1
- Situated in a flood area
- Dimensions are non-contractual - this advert is not a contractual document.
Financial information
- Asking price: 314 000 EUR
- Non-indexed cadastral income : 1641 EUR
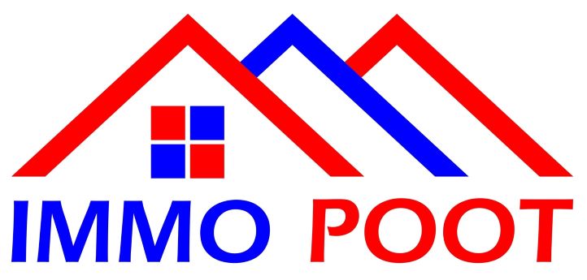

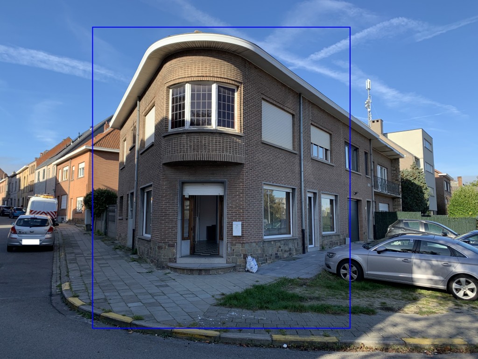
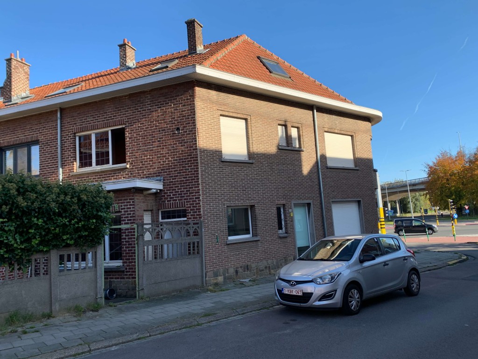
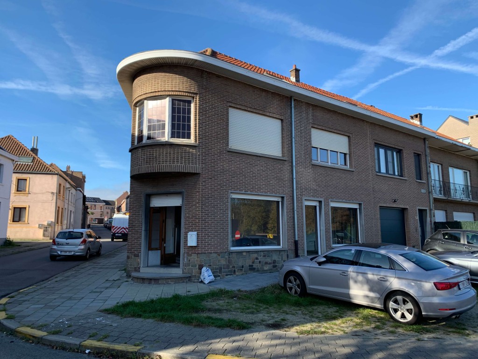
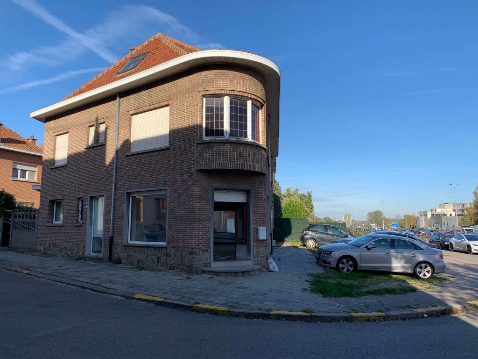
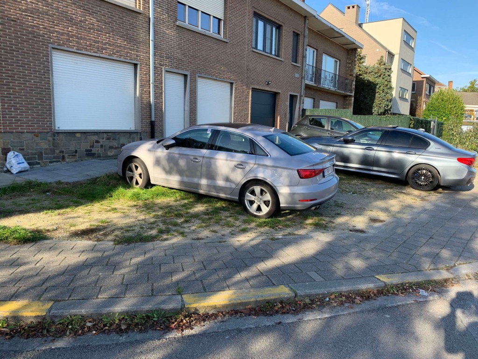
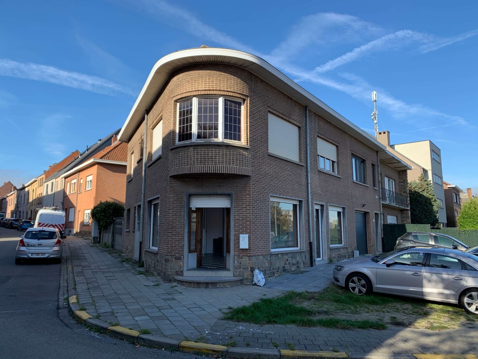
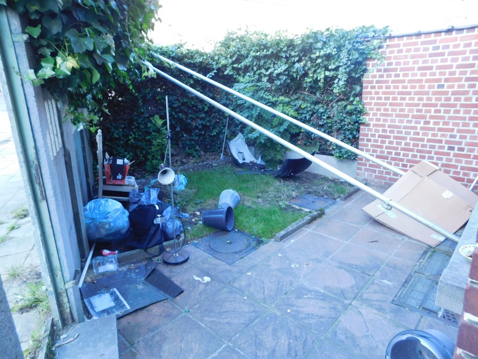
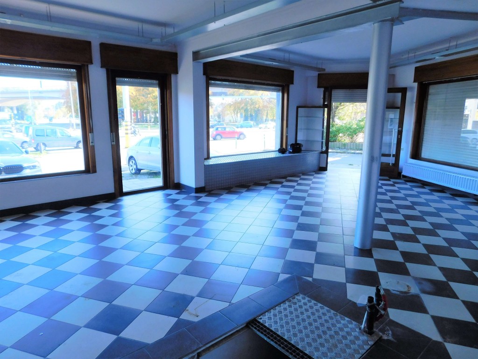
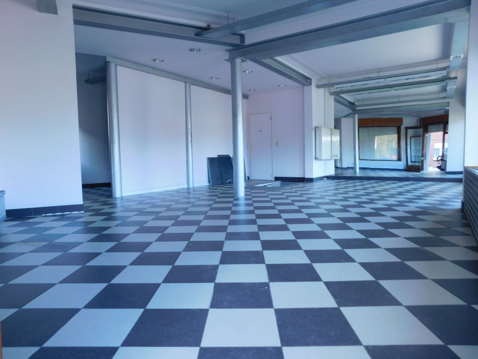
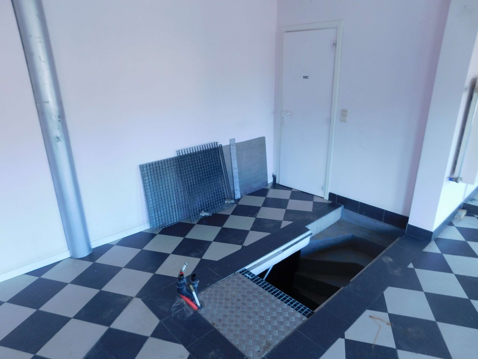

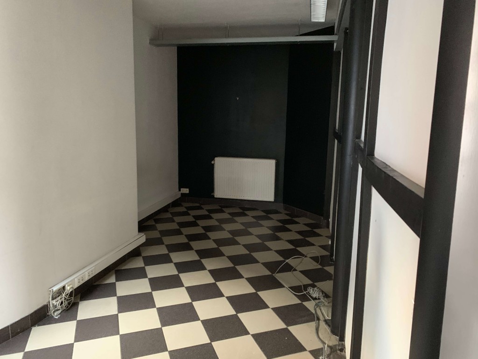
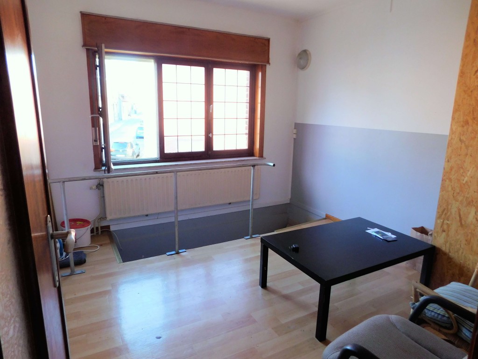
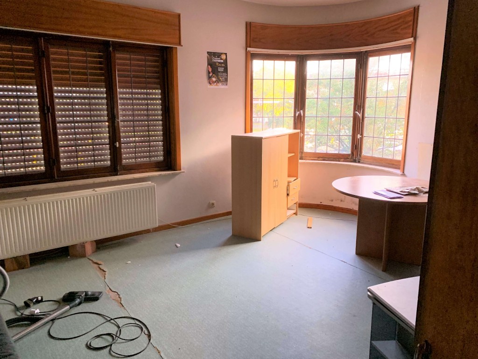

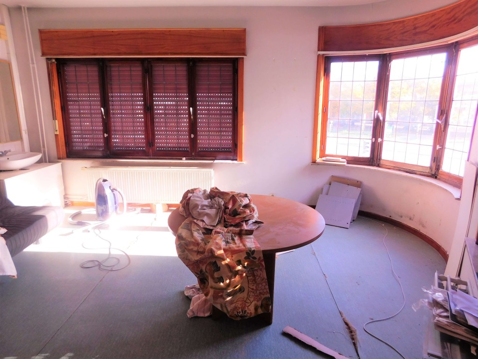
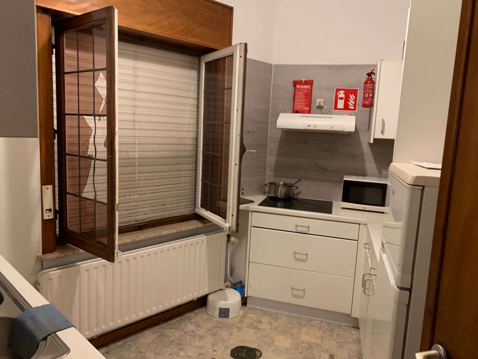

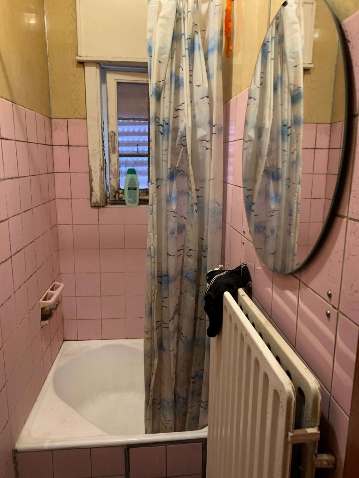
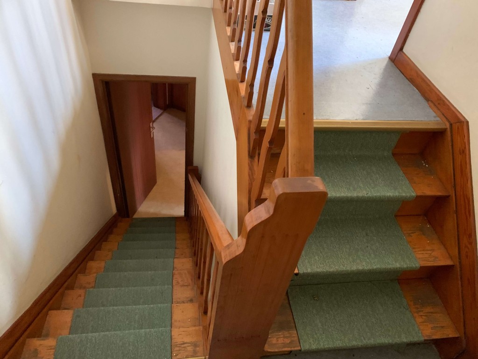

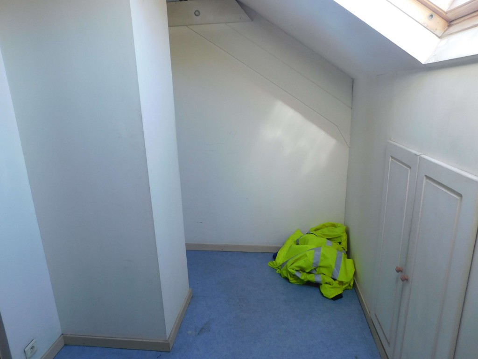

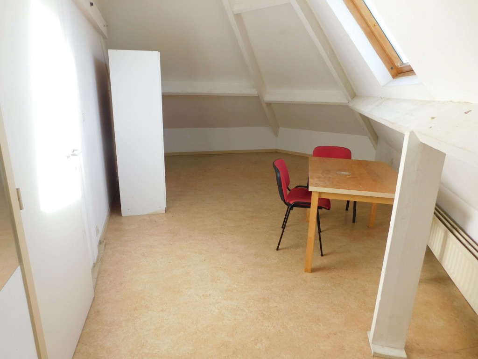
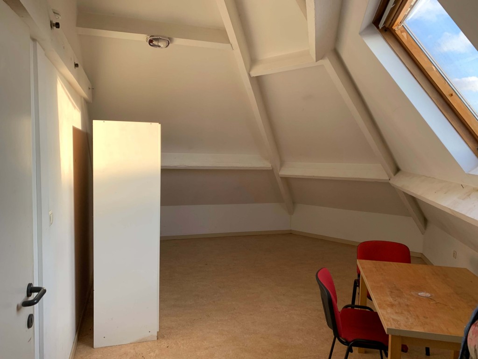


Comments are closed.