Verkocht**VERKOCHT NA EERSTE BEZOEKDAG** : instapklare halfopen bebouwing te 1930 ZAVENTEM
**VERKOCHT NA EERSTE BEZOEKDAG** : instapklare halfopen bebouwing te 1930 ZAVENTEM
Basis
- Categorie: Verkocht
Beschrijving
-
Beschrijving: Beschrijving - NLDescription - FRDescription - ENG
Adres : Desmedtstraat 70, 1930 Zaventem
- De woning onderging in de loop der jaren verschillende renovaties en is instapklaar.
- Inkomhal met gastentoilet + lavabo. Toegang tot kelder +/- 4,94 m² en opbergruimte onder trap.
- Garage voor 1 wagen met manuele rolluik en aansluitingen wasmachine + droogkast.
- Oprit buiten +/- 4 wagens (bereikbaar via Alex Feldheimstraat). Vestiairehoek.
- Individuele, uitgeruste keuken +/- 9,59 m²: granieten eettafel, vitro ceramische kookplaat, vaatwasser, oven, dampkap, frigo + diepvries en dubbele spoelbak.
- Woonkamer +/- 20,50 m² met sier- open haard en aparte eetplaats +/- 12,30 m² (veel lichtinval, gescheiden door trap).
- Toegang tot terras en tuintje (oost) + vijvertje.
- 1e verdiep: 3 slaapkamers: +/- 13,46 – 13,3 – 9,92 m².
- Badkamer met ligbad, douchecabine, wc, handdoekradiator en dubbele lavabo + meubel.
- Toegang via trapladder tot ruime zolder +/- 24 m² (geïsoleerd met rockwool) eventueel mogelijkheid tot creëren van extra kamer.
- Beschikbaar bij akte.
Wees er snel bij en maak uw afspraak via info@immopoot.be of 02/725 30 35
Technische gegevens
- Dubbele beglazing PVC, 2011
- CV op aardgas (Junckers, +/- 2010)
- Rolluiken (manueel)
- Vernieuwde waterleidingen
- Bouwjaar 1964
- Perceel : 2a36ca
- EPC : 296 kWh/m²
- Elektriciteit niet conform
- Niet gelegen in mogelijk overstromingsgevoelig gebied
- Deze advertentie is een non-contractueel document. Geïndiceerde oppervlaktes zijn niet-contractueel.
Financiële gegevens
- Vraagprijs : 407 000 EUR
- Niet-geïndexeerd K.I. : 1127 EUR
Bel of mail ons voor een bezoek: 02 725 30 35 of info@immopoot.be
Situé sur le coin de Alex Feldheimstraat. Belle maison 3 façades idéalement située près de toutes les facilités, écoles, transports publics.
Adresse : Desmedtstraat 70, 1930 Zaventem
- La maison a subi plusieurs rénovations au fil des ans et est prête à être emménagée.
- Hall d’entrée avec toilettes séparées + lavabo.
- Accès à la cave de +/- 4,94 m² et rangement sous-escaliers.
- Garage pour 1 voiture avec volet manuel et raccordements pour machine à laver et sèche-linge.
- Allée extérieure pour +/- 4 voitures (accessible par Alex Feldheimstraat).
- Vestiaire. Cuisine individuelle équipée +/- 9,59 m² : table à manger en granit, plaque vitrocéramique, lave-vaisselle, four, hotte, réfrigérateur + congélateur et double évier.
- Séjour de +/- 20,50 m² avec cheminée décorative et salle à manger séparée de +/- 12,30 m² (lumineux, séparé par un escalier).
- Accès à la terrasse et au petit jardin (est) + étang.
- 1er étage : 3 chambres à coucher : +/- 13,46 – 13,3 – 9,92 m². Salle de bains avec baignoire, cabine de douche, toilettes, radiateur essuie-sèche et double lavabo + meubles.
- Accès par un escabeau au grand grenier +/- 24 m² (isolé avec de la laine de roche) avec la possibilité de créer une pièce supplémentaire.
- Cette annonce est un document non contractuel. Les surfaces indiquées sont non contractuelles.
Soyez rapide et organisez votre rendez-vous via info@immopoot.be ou 02/725 30 35
Informations techniques
- Double vitrage PVC, 2011
- Volets (manuels)
- Chauffage central au gaz naturel (Junckers, +/- 2010)
- Nouvelles conduites d'eau
- Terrain : 2a36ca
- Année de construction 1964
- PEB : 296 kWh/m²
- Electricité ne pas aux normes
- Pas situé dans une zone potentiellement inondable
- Les superficies sont non contractuelles
- Cette publicité n’est pas un document contractuel
Informations financières
- Prix demandé: 407 000 EUR
- Revenu cadastral non-indexé : 1127 EUR
Situated at the corner with Alex Feldheimstraat. Beautiful, semi-detached house ideally located near all facilities, schools, public transport.
Address : Desmedtstraat 70, 1930 Zaventem
- The house underwent several renovations over the years and is ready to move in.
- Entrance hall with guest toilet + washbasin. Access to basement +/- 4,94 m² and storage under stairs.
- Garage for 1 car with manual shutter and connections for washing machine and dryer.
- Driveway outside for +/- 4 cars (access via Alex Feldheimstraat).
- Cloakroom area. Individual equipped kitchen +/- 9.59 m²: granite dining table, vitro ceramic hob, dishwasher, oven, cooker hood, fridge + freezer and double sink.
- Living room +/- 20.50 m² with decorative fireplace and separate dining area +/- 12.30 m² (bright, separated by stairs).
- Access to terrace and small garden (east) + pond.
- 1st floor: 3 bedrooms: +/- 13.46 – 13.3 – 9.92 m². Bathroom with bath, shower cabin, toilet, towel radiator and double washbasin + furniture.
- Access via a stepladder to the large attic (insulated with rock wool) with the possibility of creating an extra room.
- This advertisement is a non-contractual document. Indicated surfaces are non-contractual.
Don’t wait for too long and make your appointment via info@immopoot.be or 02/725 30 35
Technical information
- Double glazing PVC, 2011
- Shutters (manual)
- Central heating on natural gas (Junckers, +/- 2010)
- New water pipes
- Plot : 2a36ca
- Built in 1964
- Electricity is not compliant
- EPC : 296 kWh/m² 2021107- -RES-1
- Not situated in a possible flood area
- Dimensions are non-contractual - this advert is not a contractual document.
Financial information
- Asking price: 407 000 EUR
- Non-indexed cadastral income : 1127 EUR
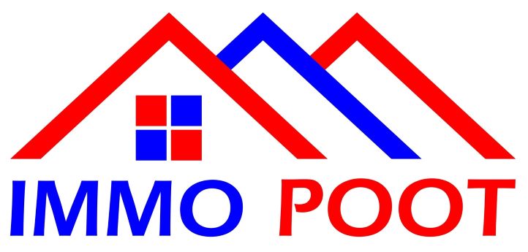

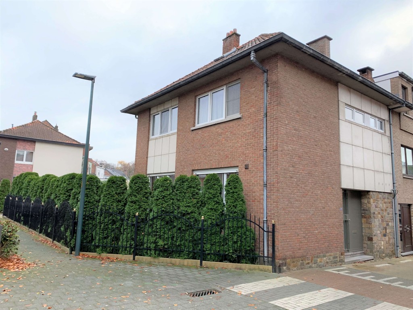
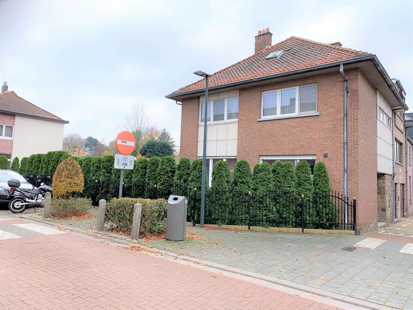
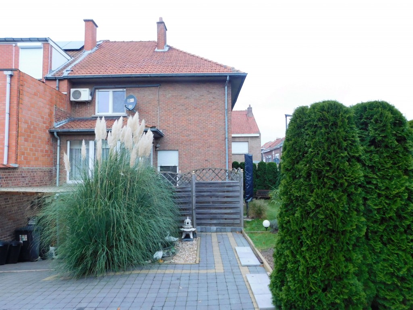
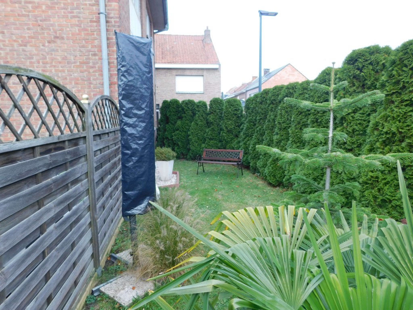
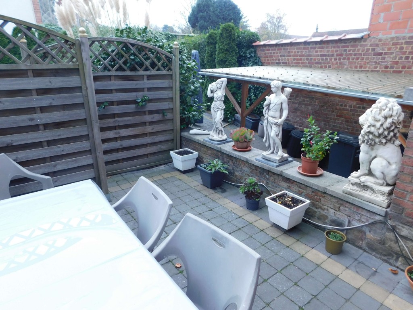
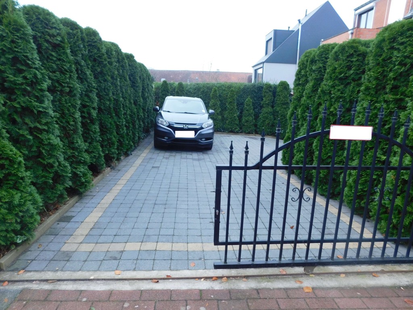
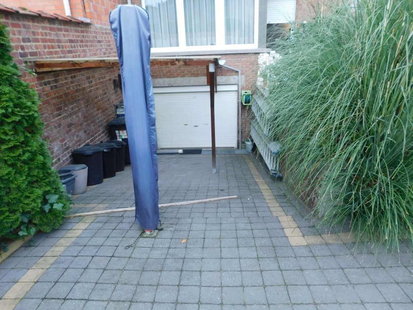

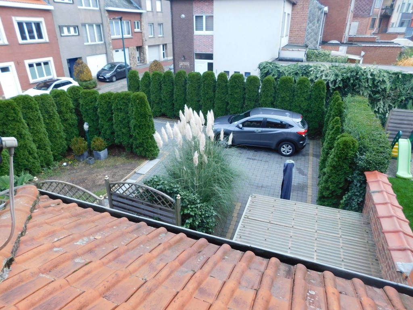
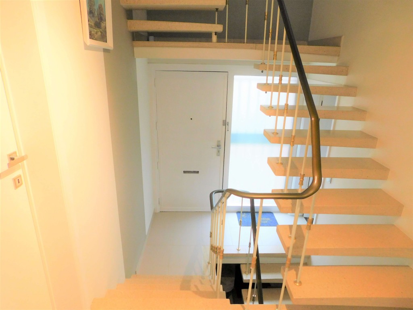
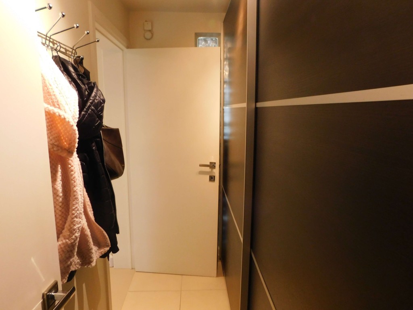

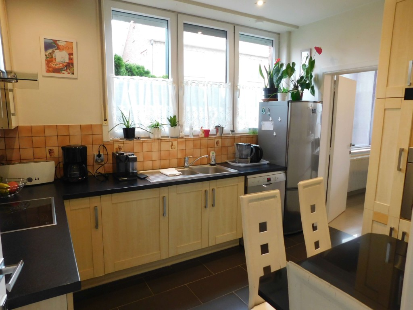
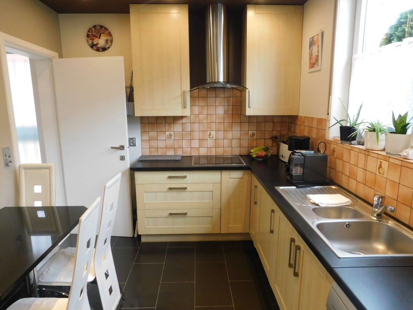
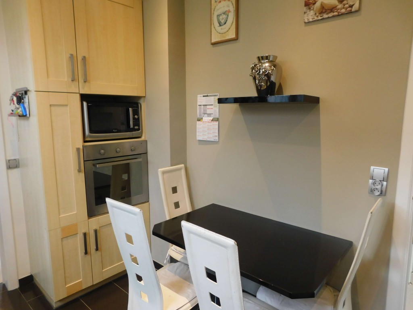
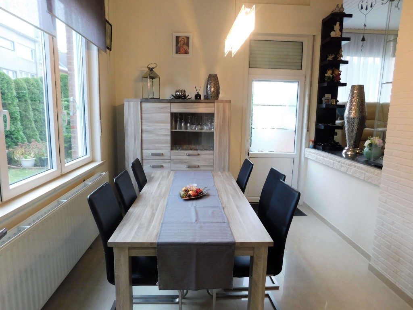
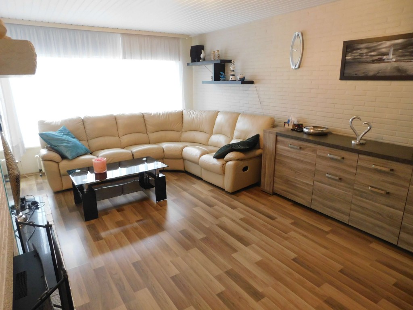

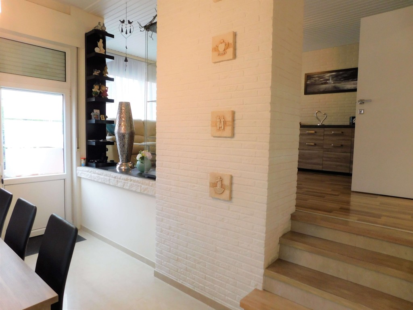
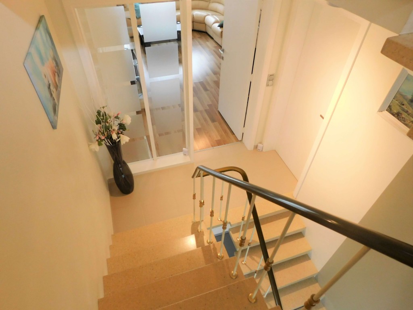
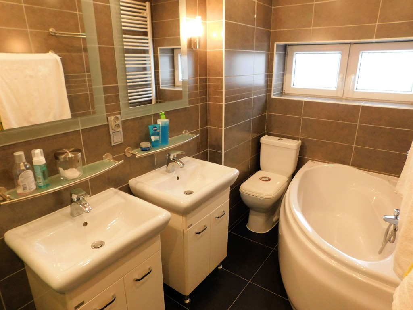
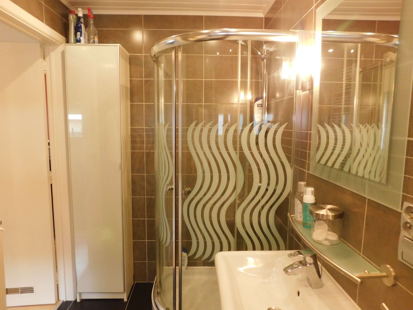
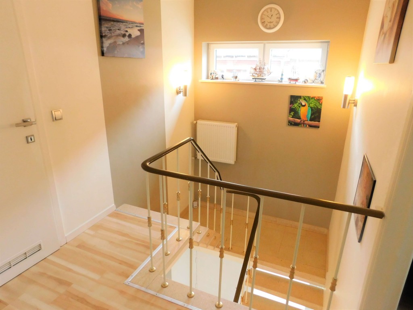

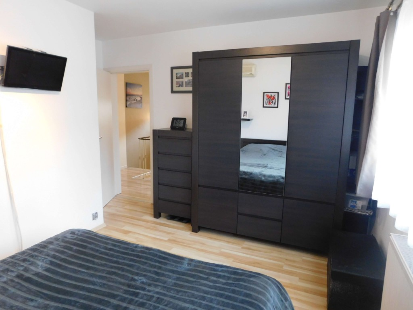

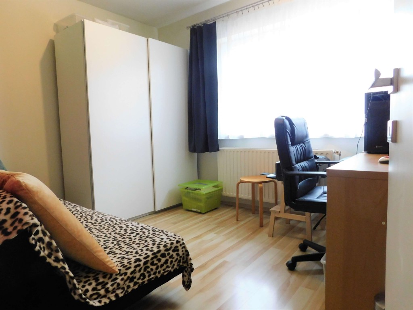
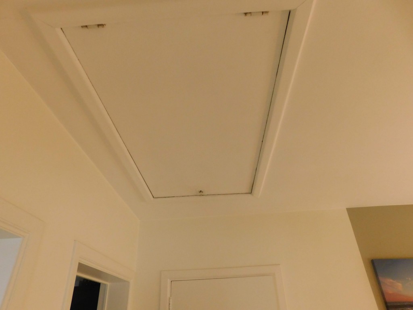
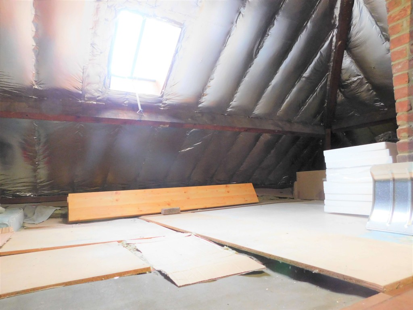
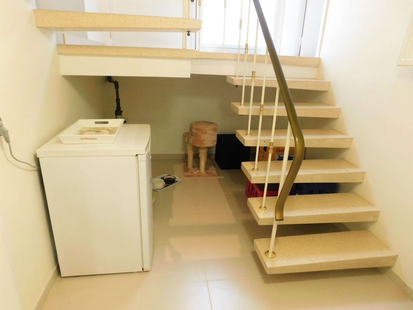
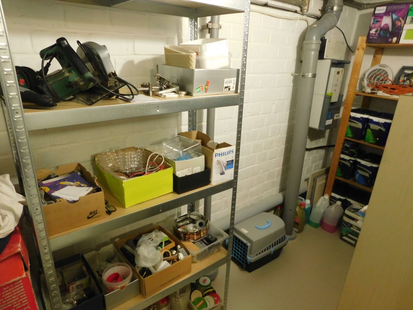


Comments are closed.