**VERKOCHT NA EERSTE BEZOEKDAG** : villa op 6are met 4 SLPK, 2 BADK, bureau, kelder, garage en zolder te 1932 SINT-STEVENS-WOLUWE
Basis
- Categorie: Verkocht
Beschrijving
-
Beschrijving: Beschrijving - NLDescription - FRDescription - ENG
Prachtige vrijstaande villa op 6are, gelegen in de residentiële buurt ‘Harenheide’ doch vlakbij alle faciliteiten, openbaar vervoer, diverse (Europ./Int.) scholen, oprit autosnelweg. NAVO, Evere en Sint-Lambrechts-Woluwe zijn gelegen op slechts enkele minuten van de woning. Perfect onderhouden door de eerste eigenaars.
Adres : Robert Schumanlaan 13, 1932 Sint-Stevens-Woluwe
- GLVL : inkomhal met vestiaire en wc + lavabo. Bureel +/- 7 m², toegankelijk via zowel hall als woonkamer.
- Woonkamer +/- 29,79 m² met enorm veel lichtinval alsook kachel (allesbrander). Eetplaats +/- 13,17 m² met zicht op en toegang tot de tuin.
- De piekfijn onderhouden tuin (west) is volledig omheind en beschikt over een terras, tuinhuis en vijvertje.
- De garage met eveneens toegang tot de tuin, beschikt over aansluitingen machines.
- De keuken (+/- 12,76 m²) is individueel en volledig uitgerust met een recente oven en vitrocer. kookplaat (MIELE), vaatwasser, dubbele spoelbak, ingebouwde frigo + vriesvak. Gezellige eethoek. Toegang tot de kelder +/- 20m² bestaande uit 3 delen.
- 1e verdieping : nachthal met lichtkoepel. Apart toilet. 4 slaapkamers : +/- 13,63 – 12,76 – 10,85 – 9,98 m². (allen laminaat).
- Master bedroom met terras +/- 13,17 m² (west) en zicht op de tuin. Terras nr. 2 +/- 8m² (zuidoost).
- Badkamer n°1 met ligbad, lavabo + meubel. Badkamer n°2 met douche en 1 lavabo.
- Zolderverdieping +/- 30 m² toegankelijk via trapluik in 1 van de slpk : stockage, geïsoleerd met glaswol en ook vloerisolatie onder spaanderplaten
Wees er snel bij en maak uw afspraak via info@immopoot.be of 02/725 30 35
Technische gegevens
- Asbestveilig
- Centrale verwarming op aardgas (Junckers, condensatieketel, radiatoren) met zonneboiler (+/- 2017)
- Dubbele beglazing (Merbau hout)
- Kruipkelder onder volledige woning
- Bekabeling voor alarm voorzien
- 2500l regenwater met automatische pomp
- Vliegenramen
- Perceel : 6are
- oppervlakte : +/- 224 m²
- EPC : 249 kWh/m² (C) 20221116-0002726916-RES-1
- Elektriciteit niet conform
- Niet gelegen in mogelijk overstromingsgevoelig gebied
- Deze advertentie is een non-contractueel document. Geïndiceerde oppervlaktes zijn niet-contractueel.
Financiële gegevens
- Vraagprijs : 649 000 EUR
- Niet-geïndexeerd K.I. : 2595 EUR
Bel of mail ons voor een bezoek: 02 725 30 35 of info@immopoot.be
Belle villa 4 façades sur 6are, située dans le quartier résidentiel 'Harenheide' et à proximité de toutes les facilités, transports publics, diverses écoles (Europ./Int.), accès à l'autoroute. OTAN, Evere et Sint-Lambrechts-Woluwe se trouvent à quelques minutes. Parfaitement entretenue par les premiers propriétaires.
Adresse : Robert Schumanlaan 13, 1932 Sint-Stevens-Woluwe
- NIV 0 : hall d’entrée avec vestiaire et WC + lavabo. Bureau +/- 7 m², accessible par le hall et le salon.
- Salon +/- 29,79 m² très lumineux avec poêle. Salle à manger +/- 13,17 m² avec vue et accès au jardin. Le jardin super entretenu (ouest) est entièrement clôturé et dispose d’une terrasse, d’un abri de jardin et d’un petit étang.
- Le garage avec accès au jardin est équipé des raccordements pour les machines.
- La cuisine individuelle est entièrement équipée avec un four récent et taque vitrocéramique (MIELE), lave-vaisselle, double évier, frigo + congélateur. Coin repas agréable. NIV -1 : Accès à la cave de +/- 20m² composée de 3 parties.
- NIV 1 : hall de nuit avec puits de lumière. Toilettes séparées.
- 4 chambres : +/- 13,63 – 12,76 – 10,85 – 9,98 m². (toutes stratifiées).
- Chambre principale avec terrasse +/- 13,17 m² (ouest) et vue sur le jardin. Terrasse n°2 +/- 8m² (sud-est).
- Salle de bain n°1 avec baignoire, lavabo + meuble. Salle de bain n°2 avec douche et 1 lavabo.
- NIV 2 : Grenier +/- 30m² accessible par une trappe dans une des chambres : rangement, isolé avec de la laine de verre et également isolation du sol.
Soyez rapide et organisez votre rendez-vous via info@immopoot.be ou 02/725 30 35
Informations techniques
- Amiante safe
- Chauffage central au gaz (Junckers, chaudière à condensation, radiateurs) avec chauffe-eau solaire (+/- 2017)
- Double vitrage (Merbau)
- Vide sanitaire sous toute la maison
- Câblage alarme prévu
- 2500l d'eau de pluie avec pompe automatique
- Moustiquaires
- Terrain : 6are
- Surface intérieur +/- 224 m²
- 249 kWh/m² (C) 20221116-0002726916-RES-1
- Electricité ne pas aux normes
- Ne pas situé dans une zone potentiellement inondable
- Les superficies indiquées sont non contractuelles
- Cette publicité n’est pas un document contractuel
Informations financières
- Prix demandé: 649 000 EUR
- Revenu cadastral non-indexé : 2595 EUR
Beautiful detached villa on a 6are ploot, located in the residential area 'Harenheide' yet close to all facilities, public transport, various (Europ./Int.) schools, motorway access. NATO, Evere and Sint-Lambrechts-Woluwe are located just a few minutes from the house. Perfectly maintained by the first owners.
Address : Robert Schumanlaan 13, 1932 Sint-Stevens-Woluwe
- Ground floor : entrance hall with cloakroom and WC + washbasin. Office +/- 7 m², accessible via both hall and living room
- Living room +/- 29,79 m² with enormous natural light and stove (all-burner). Dining area +/- 13,17 m² with view of and access to the garden.
- The well-kept garden (west) is fully enclosed and has a terrace, garden shed and small pond.
- The garage with also access to the garden has machinery connections.
- The kitchen is individual and fully equipped with a recent oven and vitroceramic hob (MIELE), dishwasher, double sink, built-in fridge + freezer. Cozy dining area.
- Access to the cellar +/- 20m² consisting of 3 parts.
- 1st floor : night hall with skylight. Separate toilet.
- 4 BEDR : +/- 13,63 – 12,76 – 10,85 – 9,98 m². (all laminate).
- Master bedroom with terrace +/- 13,17 m² (west) and view of the garden. Terrace n°2 +/- 8m² (south-east).
- Bathroom n°1 with bath, washbasin + furniture. Bathroom n°2 with shower and 1 washbasin.
- Attic +/- 30m² accessible by trapdoor in one of the bedrooms: storage, insulated with glass wool and also floor insulation.
Don’t wait for too long and make your appointment via info@immopoot.be or 02/725 30 35
Technical information
- Asbestos-safe
- Central heating natural gas (Junckers, condensation boiler, radiators) with solar boiler (+/- 2017)
- Double glazing (Merbau wood)
- Crawl space under entire house
- Alarm wiring foreseen
- 2500l rainwater with aut. pump
- Mosquito screens
- Year of construction : 1988
- Plot : 6are
- Inside surface : +/- 224 m²
- Electricity non compliant
- EPC : 249 kWh/m² (C) 20221116-0002726916-RES-1
- Not situated in a possible flood area
- Dimensions are non-contractual - this advert is not a contractual document.
Financial information
- Asking price: 649 000 EUR
- Non-indexed cadastral income : 2595 EUR
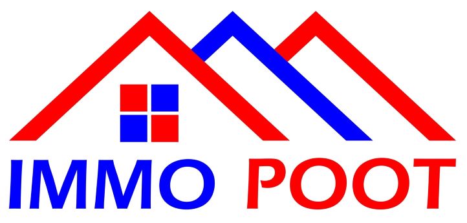


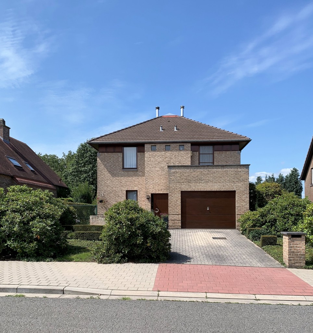
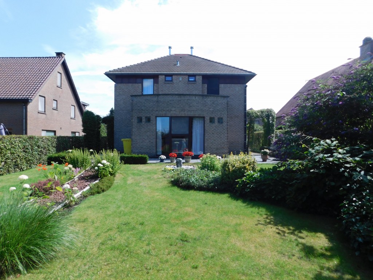

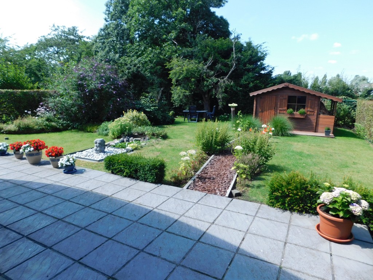
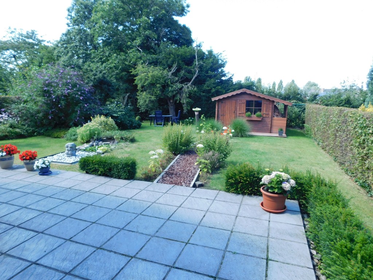
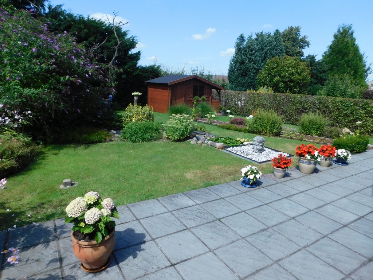
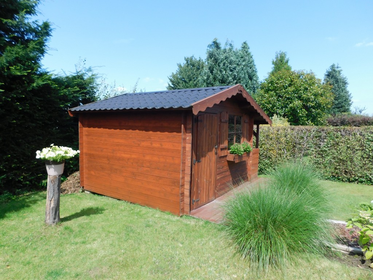

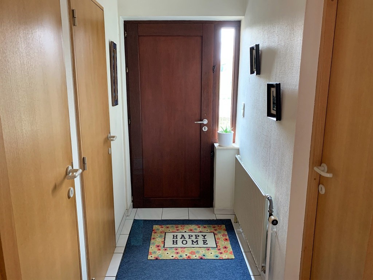
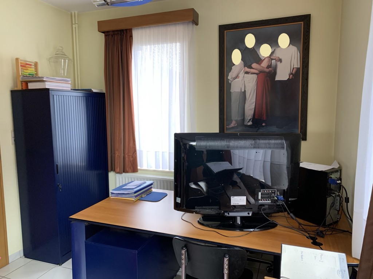
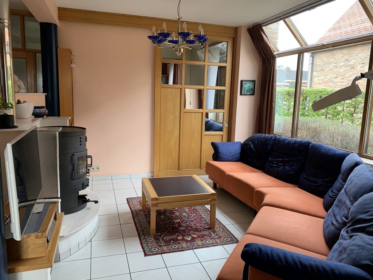
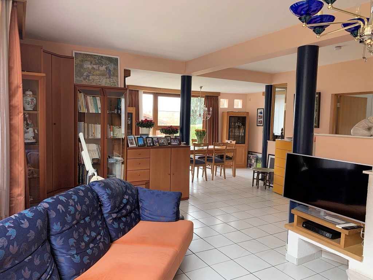



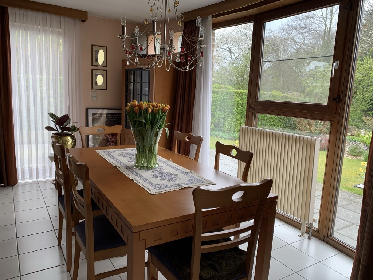

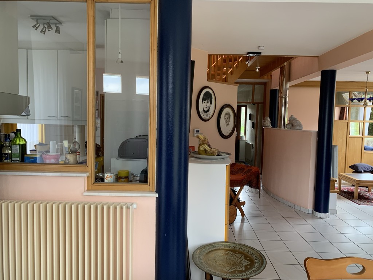
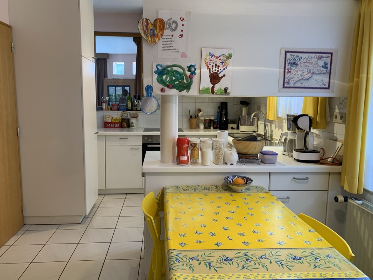
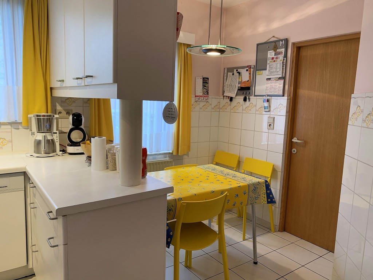
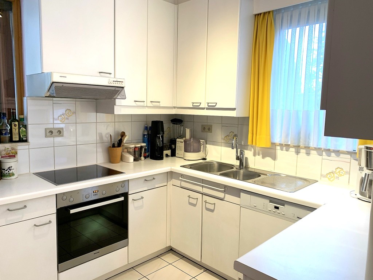
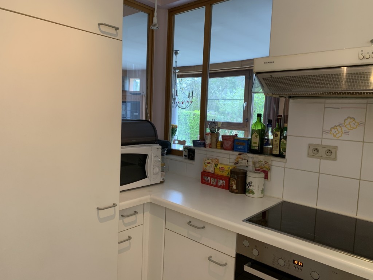


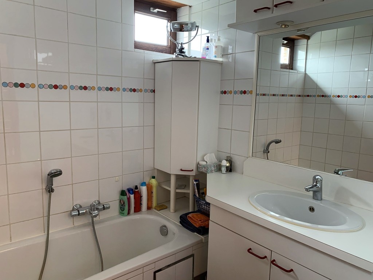
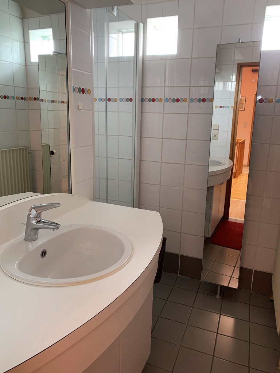
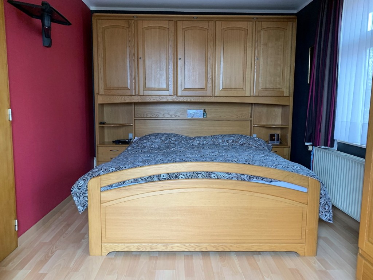
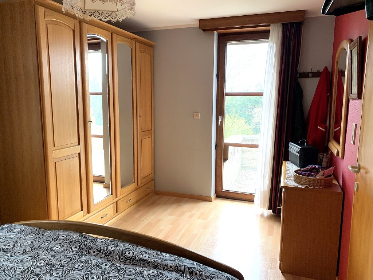
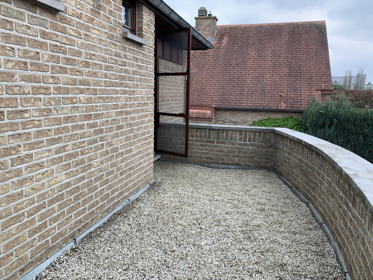
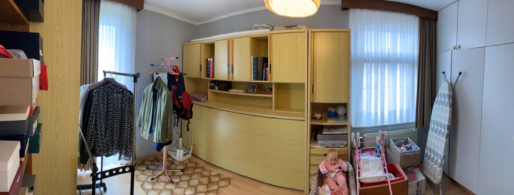
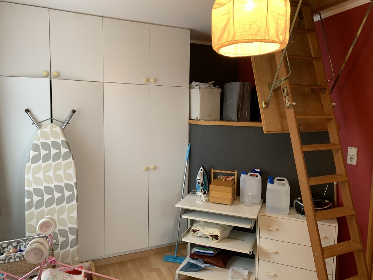
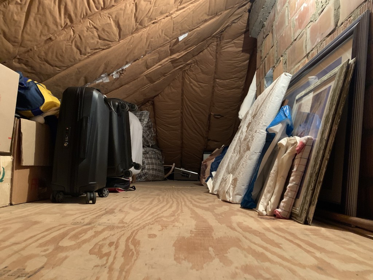
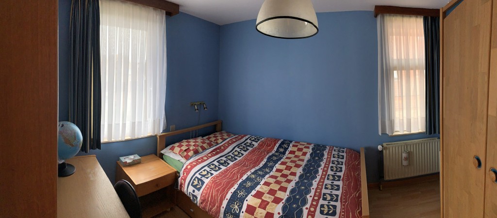
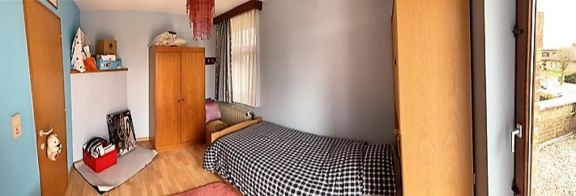

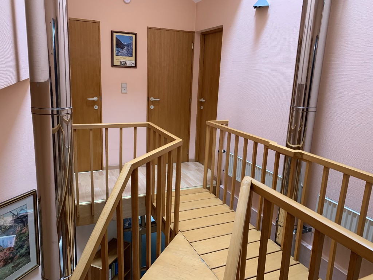
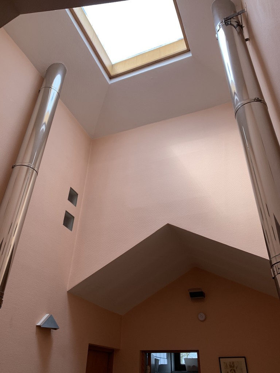

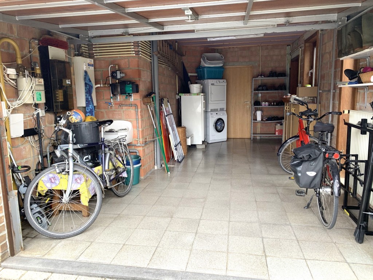
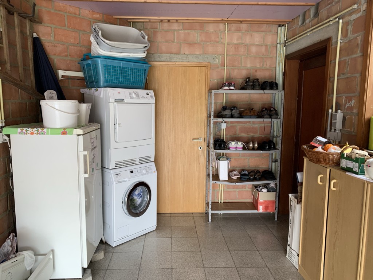
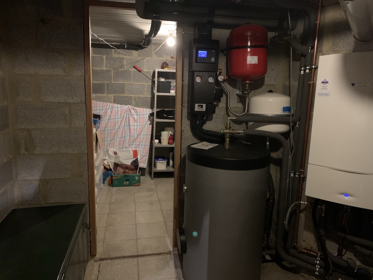
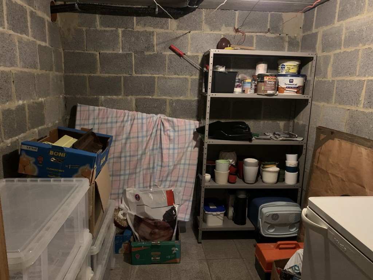

Comments are closed.