TE KOOP : zeer ruime halfopen bebouwing met 2 à 3 SLPK, garage en tuin te 1932 SINT-STEVENS-WOLUWE
Kleinenbergstraat 12A, 1932 Sint-Stevens-Woluwe- 2 Slaapk.
- 1 badkamer
Basis
- Gemeente: 1932 Sint-Stevens-Woluwe
- Categorie: Te koop
- Type: Bel-étage, Halfopen bebouwing, Huis
- Slaapkamers: 2
- Badkamers: 1
- Kavelgrootte, m²: 332 m²
- Bouwjaar: 1955
- EPC Waarde: 386 (D)
- Beschikbaarheid: Onmiddellijk
Beschrijving
-
Beschrijving: Beschrijving - NLDescription - FRDescription - ENG
Zeer ruime halfopen bebouwing, type bel-étage. Goed gelegen in een éénrichtingsstraat vlakbij diverse scholen, winkels, openbaar vervoer, UZ St Lucas, Woluwe shopping center oprit autosnelweg, enz.
Adres : Kleinenbergstraat 12A 1932 Sint-Stevens-Woluwe
- Zeer degelijke constructie volledig in beton met veel mogelijkheden dankzij de grote volumes.
- De woning beschikt over een inpandige garage alsook een garage toegankelijk van buitenuit.
- Gelijkvloers : inkomhal. Toegang tot de inpandige garage (manuele poort, +/- 40,9 m²) met aansluitingen wasmachine en droogkast.
- 1e verdieping : apart toilet. Zeer ruime woonkamer en eetplaats in L-vorm (+/- 41,4 m², tegels). Toegang tot de tuin en terras via schuifdeur. Individuele, semi uitgeruste keuken (+/- 10,20 m²) eveneens met toegang tot de tuin.
- 2e verdieping : badkamer met ligbad, douche, wc en lavabo. 2 slaapkamers: +/- 16,07 m² met ensuite slaapkamer van +/- 10,29 m². Slaapkamer n°3 : +/- 11,20 m².
- Uitbreidingsmogelijkheden
- Perceelsgrenzen : zie opmetingsplan landmeter !
- Beschikbaar bij akte
Wees er snel bij en maak uw afspraak via info@immopoot.be of 02/725 30 35
Technische gegevens
- Perceel : 3a32ca
- Centrale verwarming op aardgas (individuele, condenserende gaswandketel Vaillant)
- Dubbele beglazing ALU
- Digitale meters
- Elektriciteit niet conform
- Gelegen in een zone waar meergezinswoningen mogelijk zijn
- EPC : 386 kWh/m² 20221213-0002746782-RES-1
- Elektriciteit niet conform
- Niet gelegen in mogelijk overstromingsgevoelig gebied
- Deze advertentie is een non-contractueel document. Geïndiceerde oppervlaktes zijn niet-contractueel.
Financiële gegevens
- Vraagprijs : 385 000 EUR
Bel of mail ons voor een bezoek: 02 725 30 35 of info@immopoot.be
Maison 3 façades, type bel-étage.
Bien située dans une rue à sens unique, à proximité de diverses écoles, de magasins, des transports publics, shopping Woluwe, UCL ST Luc, de l'accès à l'autoroute, etc.
Adresse : Kleinenbergstraat 12A 1932 Sint-Stevens-Woluwe
- Construction très solide entièrement en béton avec de nombreuses possibilités grâce aux grands volumes.
- La maison dispose d’un garage intérieur ainsi que d’un garage accessible de l’extérieur. Rez-de-chaussée : hall d’entrée. Accès au garage intérieur (portail manuel, +/- 40,9 m²) avec raccordements pour lave-linge et sèche-linge.
- Premier étage : toilettes séparées. Salon et salle à manger en L très spacieux (+/- 41,4 m², carrelage). Accès au jardin et à la terrasse par une porte coulissante.
- Cuisine individuelle semi-équipée (+/- 10,20 m²) avec également un accès au jardin.
- 2ème étage : salle de bain avec baignoire, douche, wc et lavabo. 2 chambres : +/- 16,07 m² avec une chambre attenante de +/- 10,29 m². Chambre n°3 : +/- 11,20 m².
- Moyen de faire une extension
- Limites de parcelles : voir plan du géomètre !
- Disponible à l’acte notarié
Soyez rapide et organisez votre rendez-vous via info@immopoot.be ou 02/725 30 35
Informations techniques
- Superficie du terrain : 3a32ca
- Chauffage central au gaz naturel (chaudière individuelle à condensation Vaillant)
- Double vitrage ALU
- Compteurs numériques
- Electricité non conforme
- Situé dans une zone où des maisons multifamiliales sont autorisés
- PEB : 386 kWh/m² 20221213-0002746782-RES-1
- Electricité ne pas aux normes
- Ne pas situé dans une zone potentiellement inondable
- Les superficies indiquées sont non contractuelles
- Cette publicité n’est pas un document contractuel
Informations financières
- Prix demandé : 385 000 EUR
Very spacious semi-detached house, bel-étage. Well located in a one-way street near several schools, stores, public transport, Woluwe shopping center, highway access, etc.
Address : Kleinenbergstraat 12A 1932 Sint-Stevens-Woluwe
- Very solid construction entirely in concrete with many possibilities thanks to the large volumes.
- The house has an indoor garage as well as a garage accessible from the outside.
- Ground floor: entrance hall. Access to the garage (manual gate, +/- 40,9 m²) with connections for washer and dryer.
- First floor: separate toilet. Very spacious living room and dining area in L-shape (+/- 41,4 m², tiles). Access to garden and terrace through sliding door. Individual semi equipped kitchen (+/- 10,20 m²) also with access to the garden.
- 2nd floor : bathroom with bath, shower, wc and washbasin. 2 bedrooms : +/- 16,07 m² with ensuite bedroom of +/- 10,29 m². Bedroom n°3 : +/- 11,20 m².
- Extention possibilities
- Plot limits : see surveyor plan in pictures !
- Available at the notarial deed
Don’t wait for too long and make your appointment via info@immopoot.be or 02/725 30 35
Technical information
- Plot : 3a32ca
- Central heating on natural gas (individual condensing gas wall boiler Vaillant)
- Double glazing ALU
- Digital meters
- Situated in a zone where apartments are allowed
- Electricity not compliant
- EPC : 386 kWh/m² 20221213-0002746782-RES-1
- Partially situated in a possible flood area
- Dimensions are non-contractual - this advert is not a contractual document.
Financial information
- Asking price : 385 000 EUR
Plaats
- Buurten: 1932
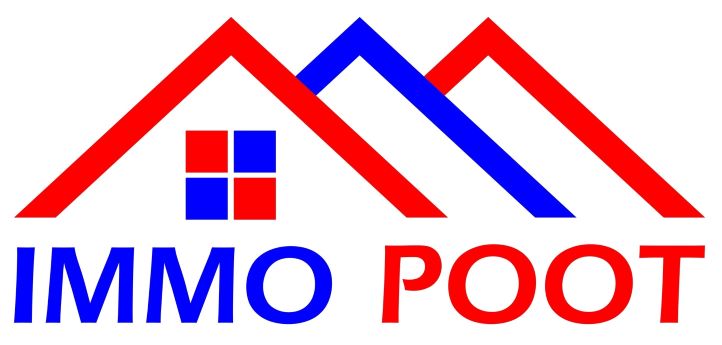

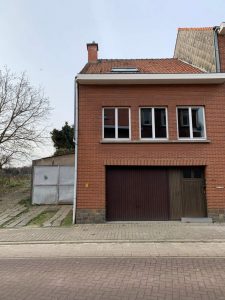
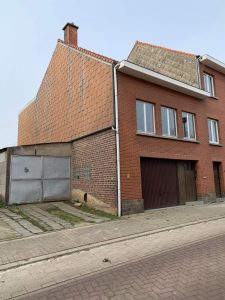

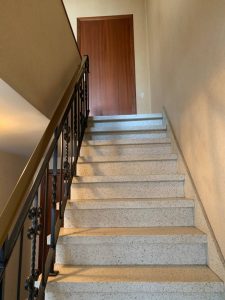
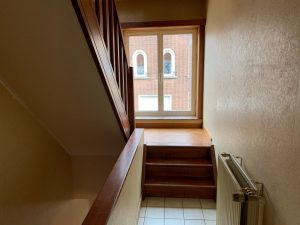
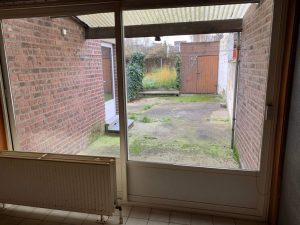
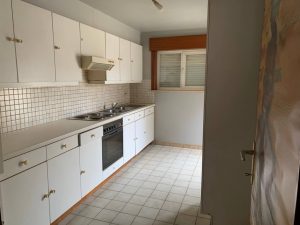
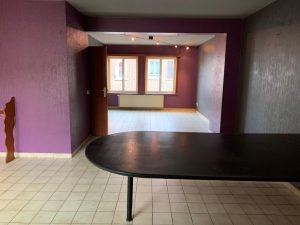
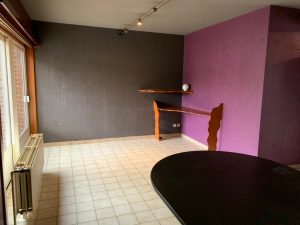
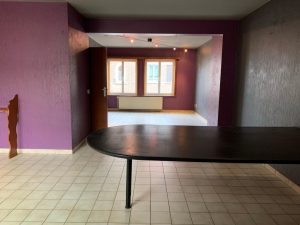
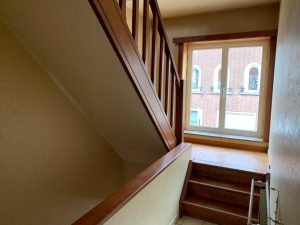
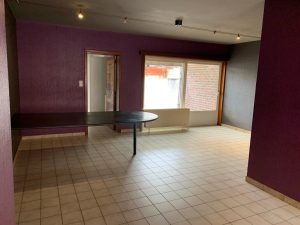
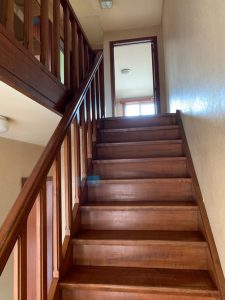
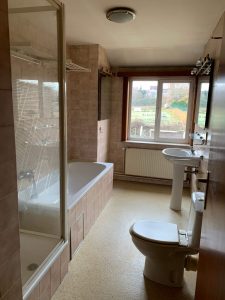
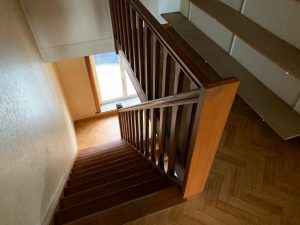
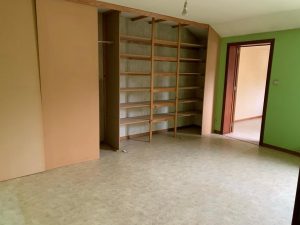
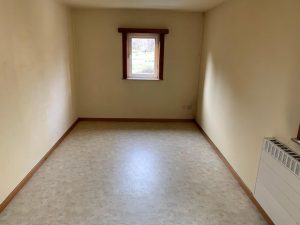
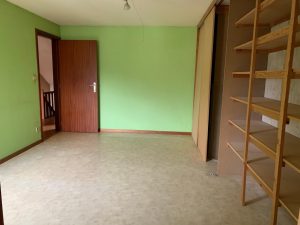
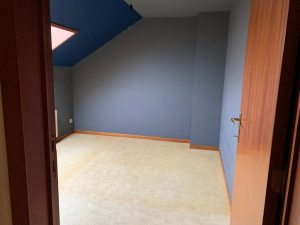
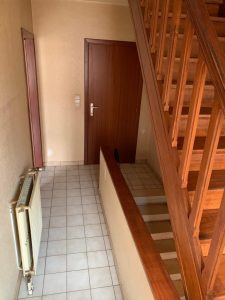
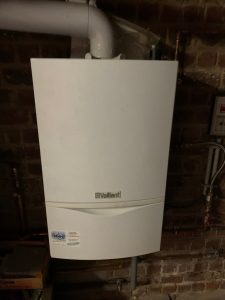
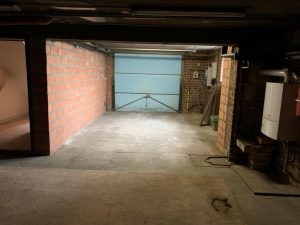
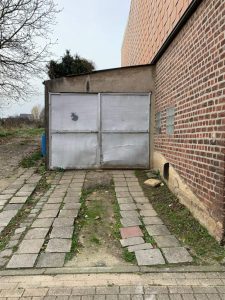
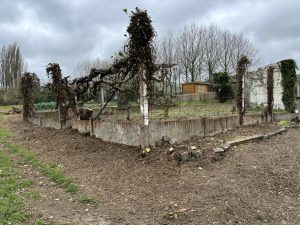
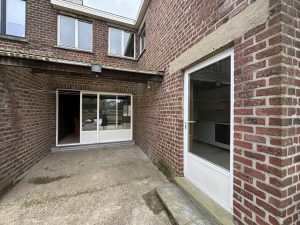
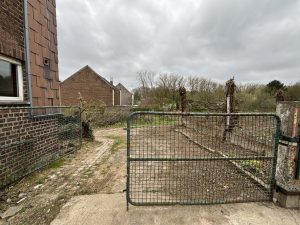
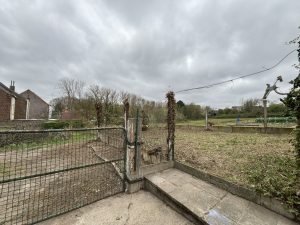
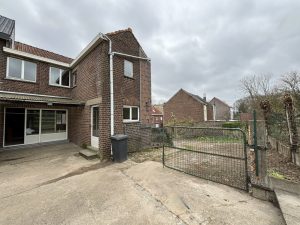
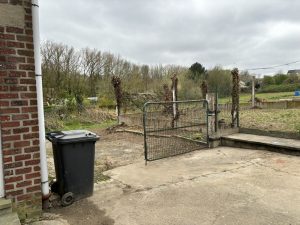
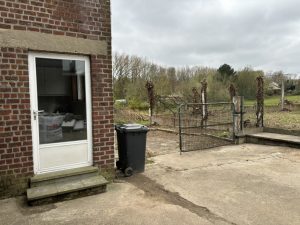
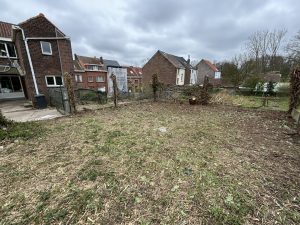
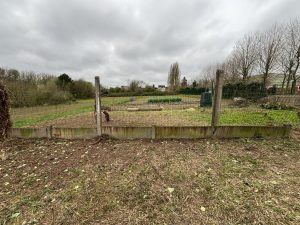
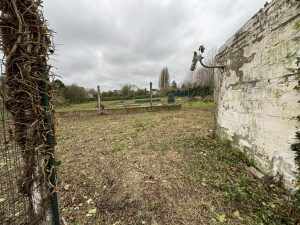
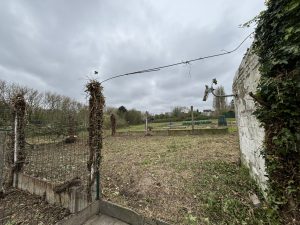
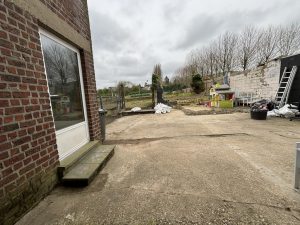
Comments are closed.