VerkochtVERKOCHT : bel-étage met zicht op Park Mariadal 3 SLPK te ZAVENTEM
Basis
- Categorie: Verkocht
Beschrijving
-
Beschrijving: Beschrijving - NLDescription - FRDescription - ENG
Adres : Hector Henneaulaan 94, 1930 Zaventem
- Gelijkvloers: mooie inkomhal +/- 12,58 m² met gastentoilet. Berging onder trap.
- Voorraadkelder +/- 6,40 m². Stookruimte +/- 2,93 m² met CV installatie. Grote wasplaats +/- 7,71 m² (eveneens toegang tot de tuin).
- Garage +/-19 m² voor 1 wagen (manuele poort) + parking ervoor.
- 1e verdieping: ruime woonkamer en eetplaats (samen 42 m², tegels). Individuele, semi-uitgeruste keuken +/- 6,40m². Vanuit de woonkamer is er toegang tot aansluitend terras +/- 7m² en via de trap kunt u rechtstreeks de leuke tuin en terras +/- 7,56 m² bereiken.
- In de tuin is er eveneens een kleine berging aanwezig.
- 2e verdieping: 3 slaapkamers (+/- 20 m² – 16,08 m² – 6,16 m²) : de grootste slaapkamer beschikt over 2 deuren en kan perfect in twee gedeeld worden. Ruime badkamer +/- 6,40 m² met ligbad, wc en lavabo. Nachthal met opbergkast.
ENORM POTENTIEEL. Wees er snel bij en maak uw afspraak via info@immopoot.be Deze advertentie is een non-contractueel document. Geïndiceerde oppervlaktes zijn niet-contractueel.
Technische gegevens
- Centrale verwarming op aardgas (Weishaupt, niet condenserende ketel)
- Dubbele beglazing aan voorgevel (PVC)
- Regenwater (buitenkraantje)
- Rolluiken
- Plat dak
- Betonnen welfsels tussen alle verdiepingen
- Bouwjaar 1960
- Parlofoon
- EPC : 368 kWh/m² 20211110-0002491525-RES-1
- Elektriciteit niet conform
- Beschikbaar bij akte
- Gelegen in effectief overstromingsgevoelig gebied
- De oppervlaktes zijn niet contractueel.
- Deze advertentie is geen contractueel document.
Financiële gegevens
- Vraagprijs : 319 000 EUR
Bel of mail ons voor een bezoek: 02 725 30 35 of info@immopoot.be
Maison bel-étage avec un immense potentiel, idéalement située avec une vue imprenable sur le parc et les étangs Mariadal. Situé sur un terrain de 1a58ca. À distance de marche de tous les magasins, écoles, bus, trains et autres facilotés.
Adresse : Hector Henneaulaan 94, 1930 Zaventem
- Rez-de-chaussée : bel hall d’entrée +/- 12,58 m² avec toilettes invités. Pièce de rangement sous l’escalier. Cave de stockage +/- 6,40 m². Chaufferie +/- 2,93 m² avec installation de chauffage central. Buanderie très spacieuse de +/- 7,71 m² (accès également au jardin).
- Garage +/- 19 m² pour 1 voiture (porte manuel) + parking devant.
- Premier étage : spacieux salon et salle à manger (ensemble 42 m², carrelage). Cuisine individuelle semi-équipée +/- 6,40 m². Du salon, il y a un accès à la terrasse adjacente de +/- 7m² et par l’escalier, vous pouvez accéder directement au joli jardin et à la terrasse de +/- 7,56m². Dans le jardin, il y a également une petite pièce de rangement.
- 2ème étage : 3 chambres (+/- 20m² – 16.08 m² – 6.16 m²) : La chambre principale a 2 portes et peut être divisée en deux. Salle de bain spacieuse +/- 6,40 m² avec baignoire, toilettes et lavabo. Hall de nuit avec placard de rangement.
- UN ÉNORME POTENTIEL. Soyez rapide et organisez votre rendez-vous via info@immopoot.be
- Cette annonce est un document non contractuel. Les surfaces indiquées sont non contractuelles.
Informations techniques
- Chauffage central au gaz (chaudière Weishaupt, non-condensation)
- Double vitrage à la façade avant (PVC)
- Eau de pluie (robinet extérieur)
- Béton entre les étages
- Volets
- Toit plat
- Année de construction 1960
- Parlophone
- PEB : 368 kWh/m² 20211110-0002491525-RES-1
- Electricité ne pas aux normes
- Situé dans une zone effectivement inondable
- Les superficies sont non contractuelles
- Cette publicité n’est pas un document contractuel
Informations financières
- Prix demandé: 319 000 EUR
Address : Hector Henneaulaan 94, 1930 Zaventem
- Ground floor: beautiful and spacious entrance hall +/- 12,58 m² with guest toilet. Storage room under the stairs. Storage cellar +/- 6,40 m². Heating room +/- 2,93 m² with central heating installation. Spacious laundry room +/- 7,71 m² (also access to the garden).
- Garage +/- 19 m² for 1 car (manual gate) + parking in front.
- First floor: spacious living room and dining room (together 42 m², tiles) with view on the lake. Individual, semi-equipped kitchen +/- 6.40 m². From the living room there is access to the adjoining terrace +/- 7m² and via the staircase you can reach directly the nice garden and terrace +/- 7,56m².
- In the garden there is also a small storage room.
- 2nd floor: 3 bedrooms (+/- 20 m² – 16.08 m² – 6.16 m²): the master bedroom has 2 doors and can be divided into two rooms. Spacious bathroom +/- 6.40 m² with bathtub, toilet and washbasin. Night hall with storage closet.
- HUGE POTENTIAL. Don’t wait for too long and make your appointment via info@immopoot.be.
- This advertisement is a non-contractual document. Indicated surfaces are non-contractual.
Technical information
- Central heating on natural gas (Weishaupt, non-condensing boiler)
- Double glazing on the front facade (PVC)
- Rainwater (outdoor tap)
- Built in 1960
- Concrete between all levels
- Shutters
- Intercom
- Flat roof
- Electricity is not compliant
- EPC : 368 kWh/m² 20211110-0002491525-RES-1
- Situated in a flood area
- Dimensions are non-contractual - this advert is not a contractual document.
Financial information
- Asking price: 319 000 EUR
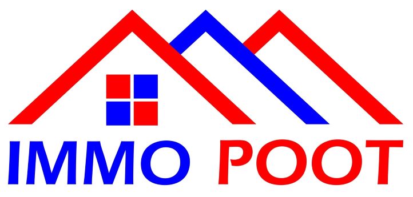

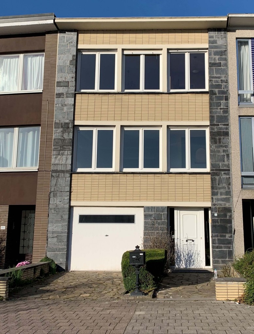
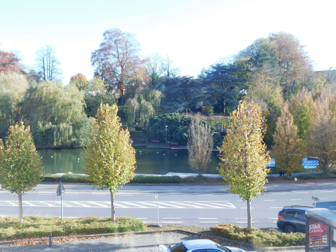

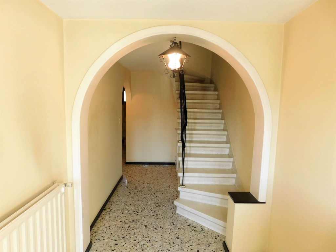


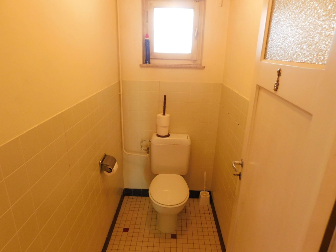
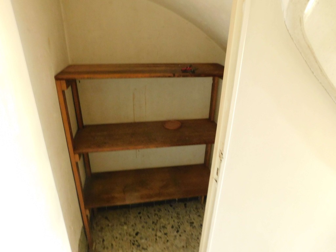
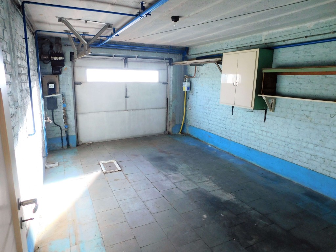
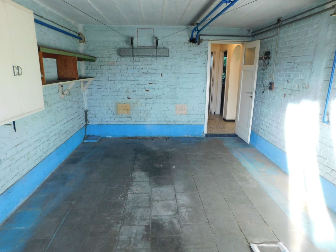
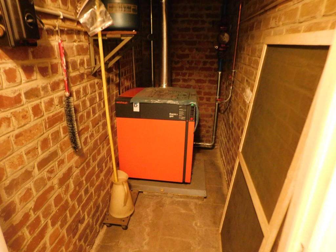
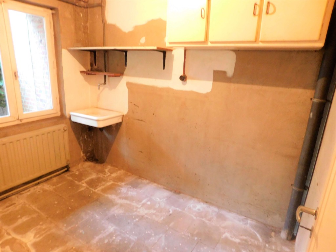
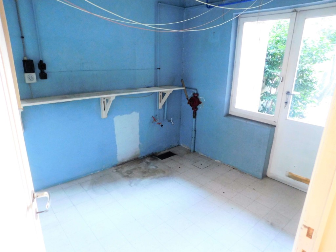
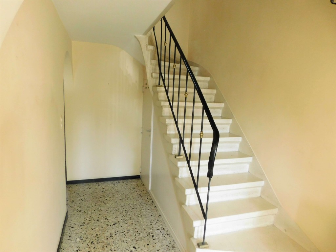
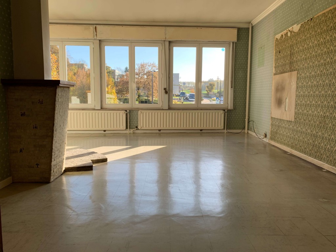
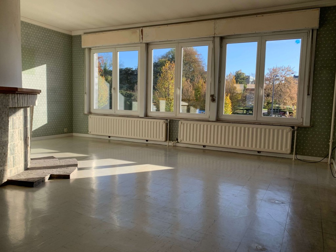


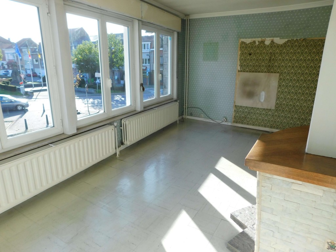

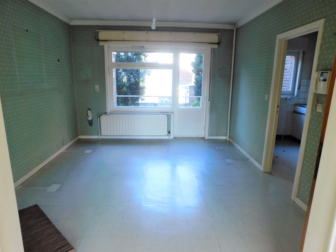
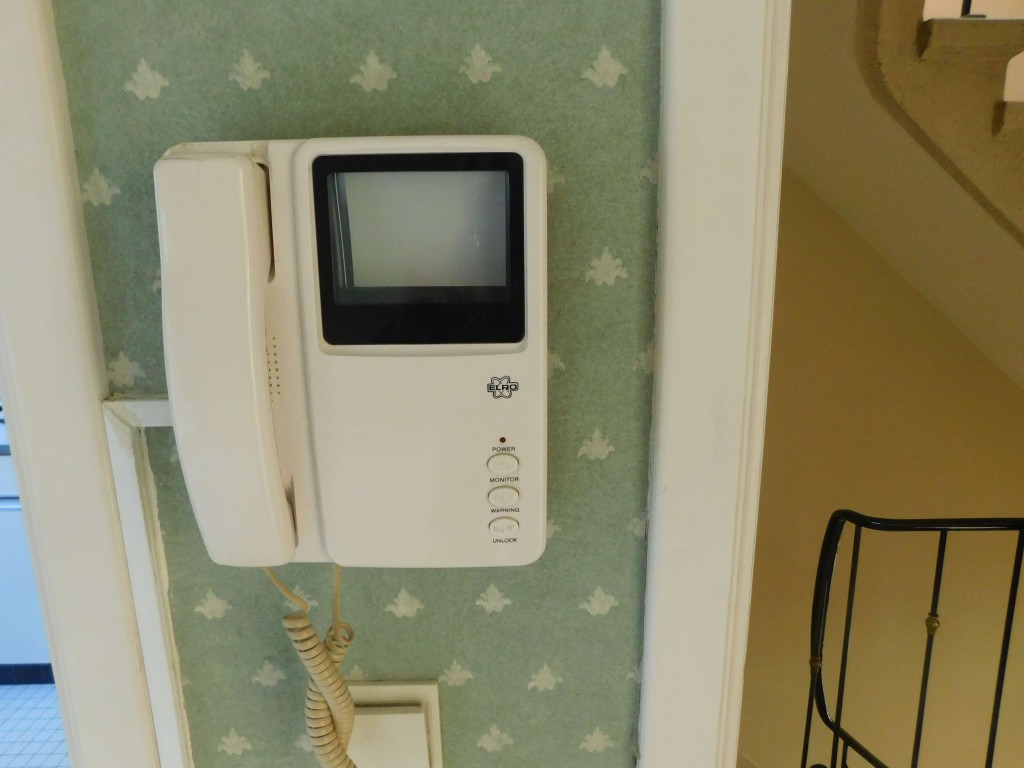
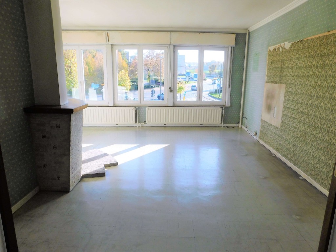
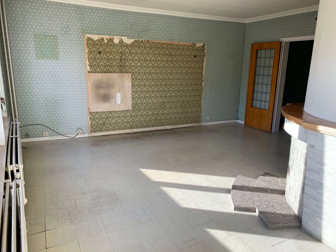
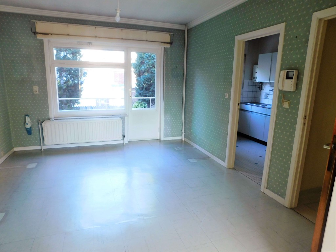
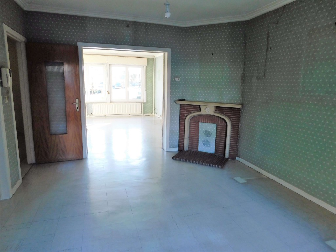

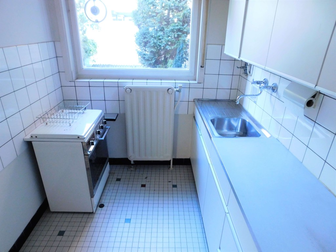
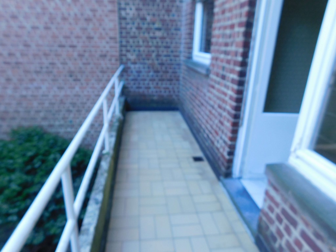
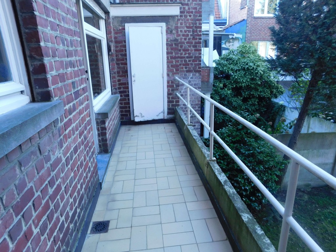
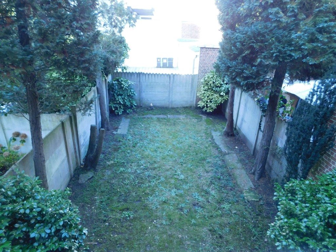
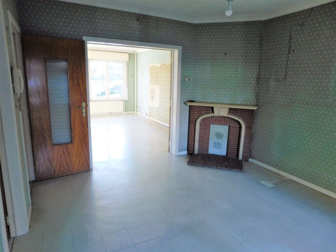
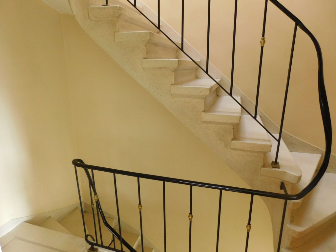
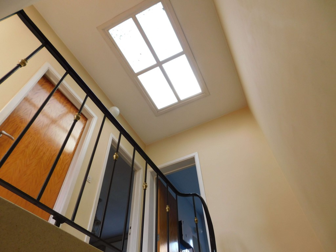
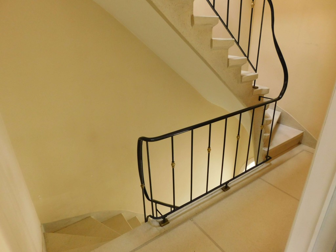
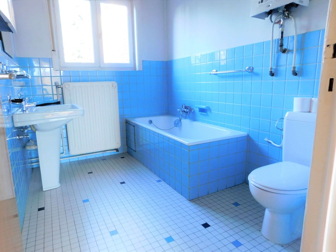
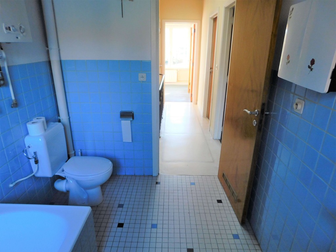
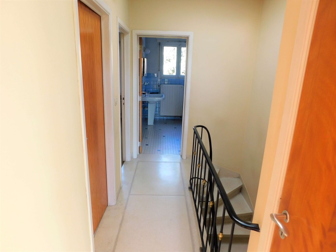
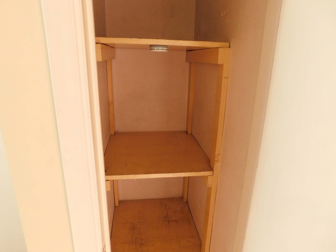
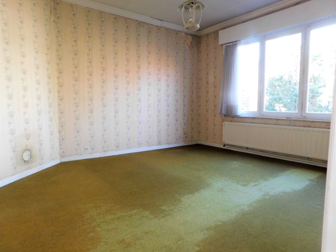

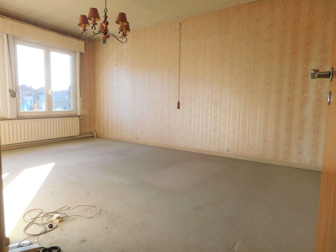
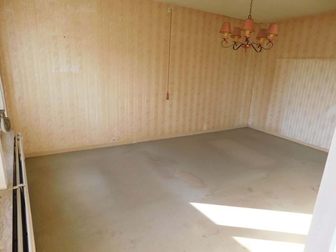
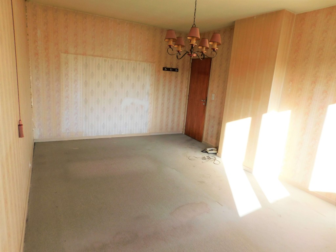
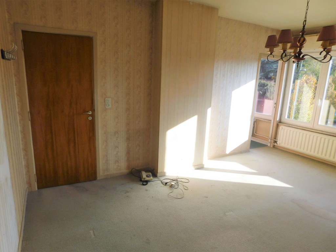
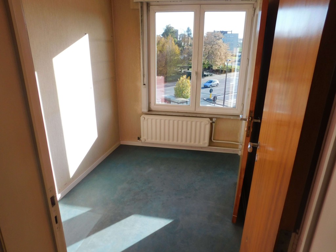
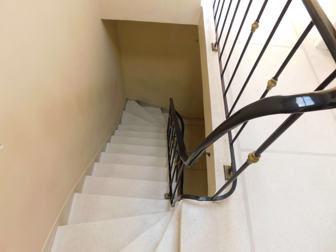
Comments are closed.