**VERKOCHT** : instapklare bel-étage met 3 SLPK, grote garage, kelder en tuin
Basis
- Categorie: Verkocht
Beschrijving
-
Beschrijving: Beschrijving - NLDescription - FRDescription - ENG
Adres : Kerkstraat 42, 1930 Zaventem
- Gelijkvloers : inkomhal met gastentoilet + lavabo. Zeer grote garage met automatische sectionaalpoort.
- Ruime wasplaats met aansluitingen machines. Eveneens toegang tot de volledig omheinde tuin.
- Kelder met bovengrondse stookolietank.
- Mooie, marmeren trap naar de 1e verdieping: hall met vestiairekast.
- Ruime woonkamer met eetplaats in L-vorm (samen +/- 37 m², laminaat) met LED spots. Recente, individuele keuken (IXINA) +/- 5,50 m²: frigo, vaatwasser, oven, vitro ceramische kookplaat en dampkap.
- Via de keuken en via schuifraam in de eetplaats is er toegang tot een leuk, overdekt terras en trap rechtstreeks naar de tuin.
- Op de 2e verdieping bevinden zich 3 slaapkamers : +/- 14 m² – 12,89 m² – 7,59 m² (laminaat vloeren).
- De badkamer (+/- 6,36 m²) is volledig betegeld en beschikt over ligbad met douchecombinatie, hangtoilet, lavabo + meubel en een raam.
- Beschikbaar bij akte.
Wees er snel bij en maak uw afspraak via info@immopoot.be of 02/725 30 35
Technische gegevens
- Dubbele beglazing PVC (recent)
- CV op stookolie (Buderus) – boiler Viessmann
- Gas reeds aanwezig in de woning !!
- De renovaties dateren van +/- 2019
- Videofoon
- Bouwjaar 1960
- Perceel : 1a74ca
- EPC : 344 kWh/m²
- Elektriciteit niet conform (enkel schema's ontbreken!)
- Niet gelegen in mogelijk overstromingsgevoelig gebied
- Deze advertentie is een non-contractueel document. Geïndiceerde oppervlaktes zijn niet-contractueel.
Financiële gegevens
- Vraagprijs : biedingen welkom vanaf 415 000 EUR
- Niet-geïndexeerd K.I. : 1053 EUR
Bel of mail ons voor een bezoek: 02 725 30 35 of info@immopoot.be
Maison bel-étage rénovée et prêt à emménager, située à distance de marche de toutes les facilités, écoles, parcs, transports publics, etc. La maison a une belle luminosité.
Adresse : Kerkstraat 42, 1930 Zaventem
- Rez-de-chaussée : hall d’entrée avec toilettes invités + lavabo. Très grand garage avec porte sectionnelle automatique.
- Une buanderie spacieuse avec des connexions pour les machines.
- Accès au jardin entièrement clôturé. Sous-sol avec citerne à mazout aérienne.
- Bel escalier en marbre menant au 1er étage : hall avec vestiaire. Spacieux salon avec coin repas en forme de L (ensemble +/- 37 m², stratifié) avec spots LED.
- Cuisine récente et individuelle (IXINA) +/- 5,50 m² : réfrigérateur, lave-vaisselle, four, plaque vitrocéramique et hotte. Par la cuisine et par une fenêtre coulissante dans la salle à manger, on accède à une belle terrasse couverte avec des escaliers menant directement au jardin.
- Au 2ème étage se trouvent 3 chambres : +/- 14 m² – 12,89 m² – 7,59 m² (sol stratifié).
- La salle de bains (+/- 6,36 m²) est entièrement carrelée et dispose d’une baignoire avec combinaison de douche, de toilettes suspendues, d’un lavabo + meubles et d’une fenêtre.
- Disponible à l’acte
Soyez rapide et organisez votre rendez-vous via info@immopoot.be ou 02/725 30 35
Informations techniques
- Double vitrage PVC (récent)
- Chauffage central au mazout (Buderus) – chauffe-eau Viessmann
- Gaz déjà présent dans la maison !!
- Les rénovations datent de +/- 2019
- Vidéophone
- Terrain : 1a74ca
- Année de construction 1960
- PEB : 344 kWh/m²
- Electricité ne pas aux normes : uniquement absence de schémas électriques!!
- Pas situé dans une zone potentiellement inondable
- Les superficies sont non contractuelles
- Cette publicité n’est pas un document contractuel
Informations financières
- Prix demandé: faire offre à partir de 415 000 EUR
- Revenu cadastral non-indexé : 1053 EUR
Ready to move in, renovated bel-étage house located at walking distance of all facilities, schools, parks, public transport etc. Beautiful light. The house underwent several renovations over the years and is ready to move in.
Address : Kerkstraat 42, 1930 Zaventem
- Ground floor: entrance hall with guest toilet + washbasin.
- Very large garage with automatic sectional gate. Spacious laundry room with connections for machines. Also access to the fully enclosed garden.
- Basement with above ground fuel oil tank. Beautiful marble staircase towards the 1st floor: hall with cloakroom. Spacious living room with dining area in L-shape (together +/- 37 m², laminate) with LED spotlights.
- Recent, individual kitchen (IXINA) +/- 5.50 m²: fridge, dishwasher, oven, ceramic hob and cooker hood. Through the kitchen and via sliding window in the dining area, there is access to a nice, covered terrace and stairs directly to the garden.
- On the 2nd floor there are 3 bedrooms: +/- 14 m² – 12,89 m² – 7,59 m² (laminate flooring).
- The bathroom (+/- 6.36 m²) is fully tiled and has a bathtub with shower combination, hanging toilet, washbasin + furniture and a window.
Technical information
- Double glazing PVC (recent)
- Central heating on fuel oil (Buderus) - Viessmann hot water boiler
- Gas already present in the house !!
- Electricity compliant except for the lack of schemes
- The renovations date from +/- 2019
- Videophone
- Plot : 1a74aca
- Built in 1960
- Electricity is not compliant
- EPC : 344 kWh/m²
- Not situated in a possible flood area
- Dimensions are non-contractual - this advert is not a contractual document.
Don’t wait for too long and make your appointment via info@immopoot.be or 02/725 30 35
Financial information
- Asking price: offers are welcome starting from 415 000 EUR
- Non-indexed cadastral income : 1053 EUR
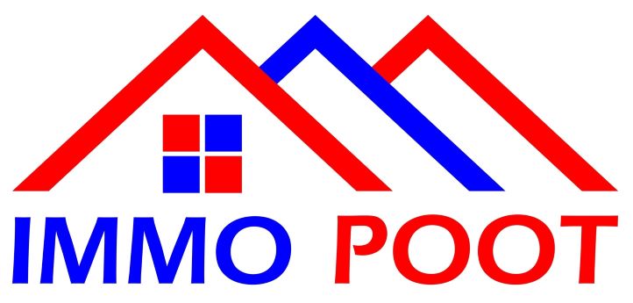


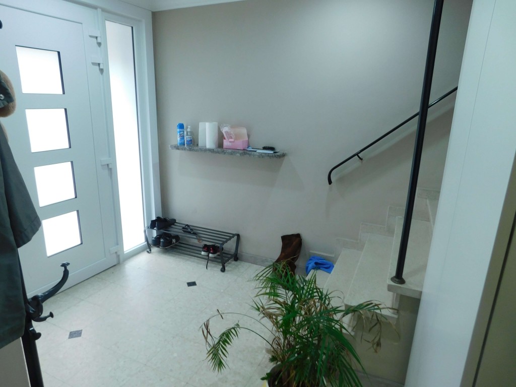
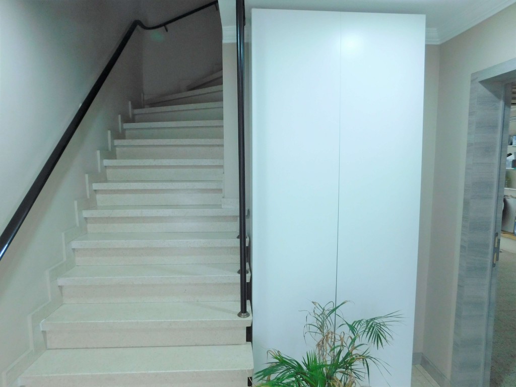

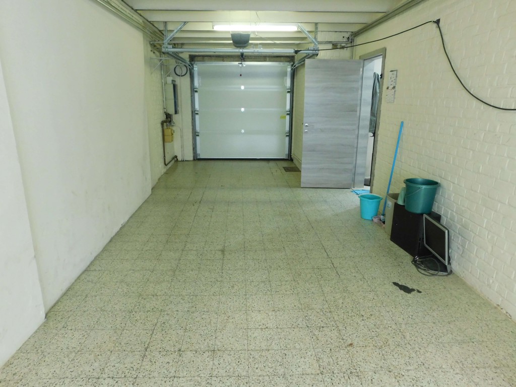

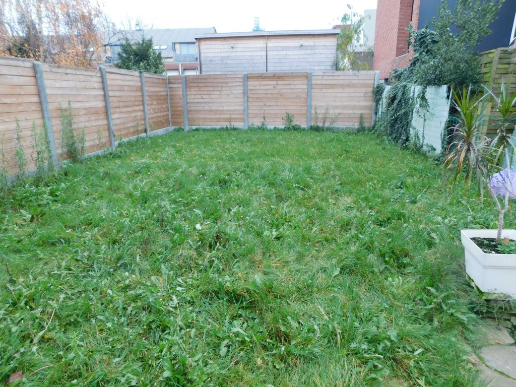



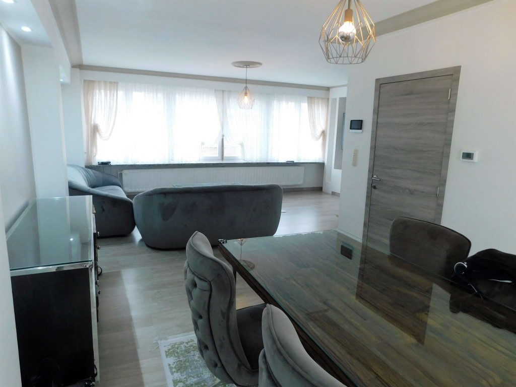

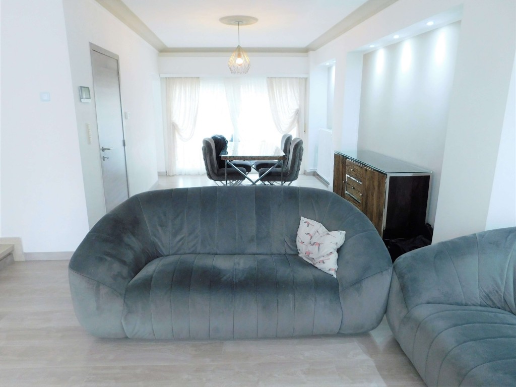
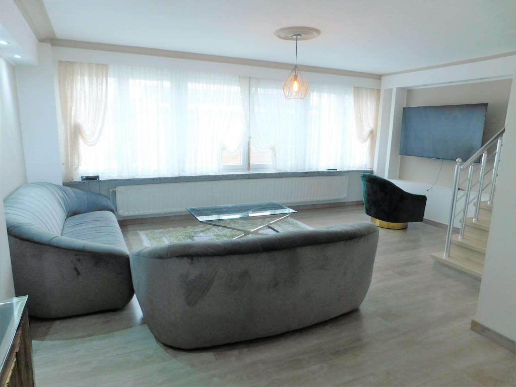
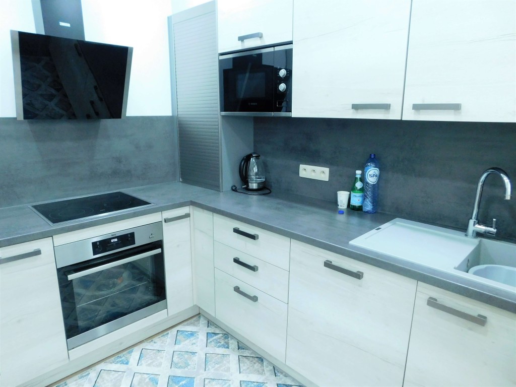
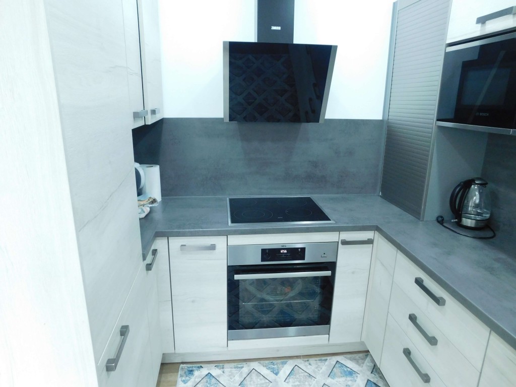

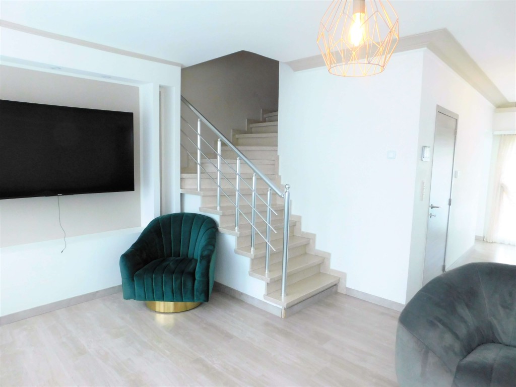
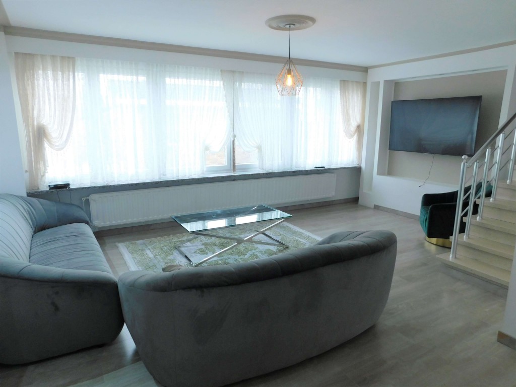
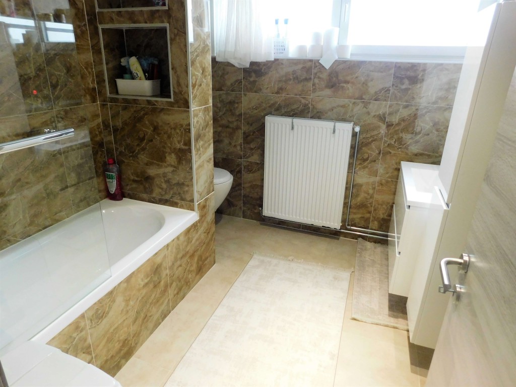
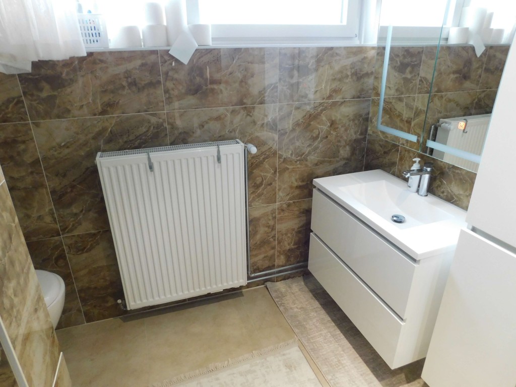

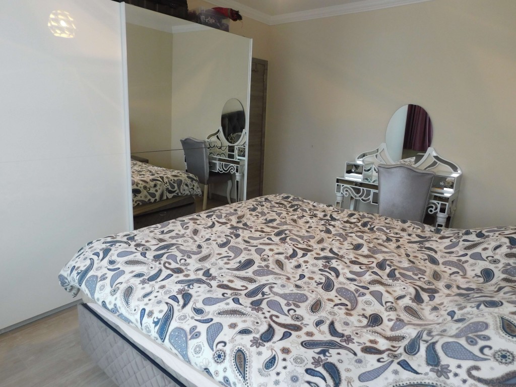
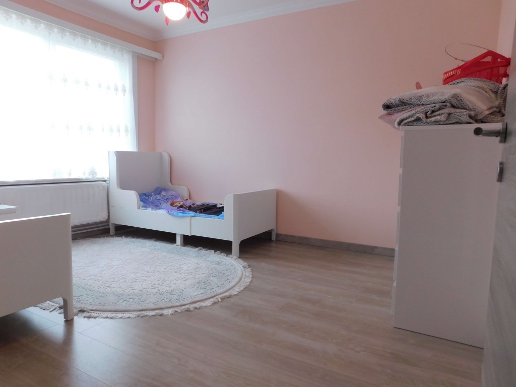
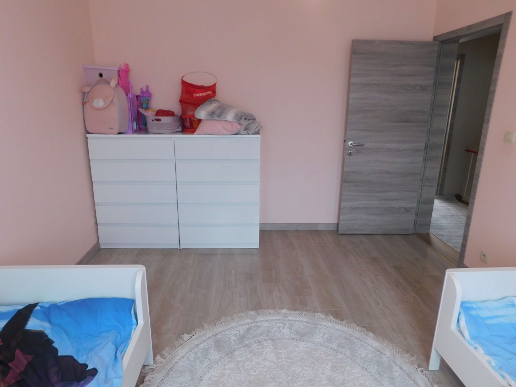
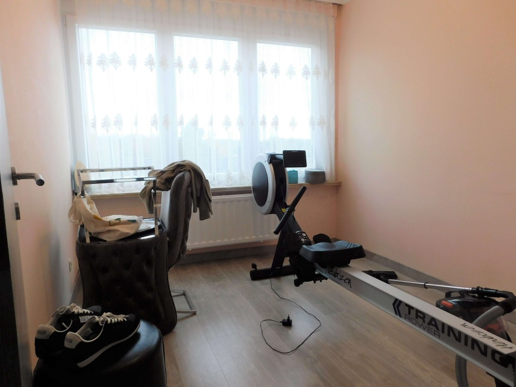
Comments are closed.