Basis
- Categorie: Verkocht
Beschrijving
-
Beschrijving: Beschrijving - NLDescription - FRDescription - ENG
Deze volledig instapklare koppelvilla van recente constructie (°2003, Villabouw Marchetta) is ideaal gelegen in een rustige, doodlopende straat doch vlakbij alle faciliteiten.
Adres : Vuurkruisenlaan 42, 1930 Zaventem
- Gelegen op een perceel van 3a57ca met zuidwest gerichte tuin en werkelijk volledig instapklaar.
- Op de gelijkvloerse verdieping: we komen binnen in een lichtrijke inkomhal (+/- 12m²) met ingemaakte vestiairekast en gastentoilet met lavabo.
- De glazen deur leidt ons naar de lichtrijke en zeer gezellige woonkamer met eetplaats (+/- 32,5 m², Bourgondische dallen) met houtkachel.
- De open keuken +/- 13,5 m²beschikt over een eiland en is volledig uitgerust met gasfornuis (5 vuren), dubbele spoelbak, vaatwasser, dampkap oven en frigo.
- Ensuite berging +/- 5,6 m² met aansluitingen machines.
- Eerste slaapkamer +/- 17,8 m² (mogelijkheid tot herinrichting naar garage zoals op plan).
- Het schuifraam in de woonkamer geeft toegang tot de prachtige orangerie (ceramische parkettegel, infrarood verwarming, ALU profielen) dewelke beschikt over een elektrische zonnetent.
- De zuidwest georiënteerde tuin met zwembad (met filter en verwarmd via warmtepomp) en zonneterras is volledig omheind heeft de hele dag zon.
- 1e verdieping : nachthal met apart toilet. Aansluitingen wasmachine en droogkast +/- 8 m².
- 3 slaapkamers : +/- 15,6 – 15,5 – 15 m² (laminaat). Ruime badkamer +/-8,5m² met 2 lavabo’s, ligbad en douche + 2 ramen.
- Zolder (vloer = chape) is toegankelijk via luik en doet dienst als opbergruimte.
- Beschikbaar bij akte
Wees er snel bij en maak uw afspraak via info@immopoot.be of 02/725 30 35
Technische gegevens
- Centrale verwarming op aardgas Junckers (convectoren in woonkamer, overige radiatoren)
- Dubbele beglazing HR glas (PVC)
- Airco Daikin (in woonkamer en 2 SLPK) met dubbele functie
- Regenwater 5000 l : aansluiting op wc gelijkvloers & buitenkraan
- Bouwjaar : 2003
- Perceel : 3a57ca
- EPC : 220 kWh/m² 20220208-0002541956-RES-1
- Elektriciteit zal conform zijn bij akte
- Niet gelegen in mogelijk overstromingsgevoelig gebied
- Deze advertentie is een non-contractueel document. Geïndiceerde oppervlaktes zijn niet-contractueel.
Financiële gegevens
- Vraagprijs : 549 000 EUR
- Niet-geïndexeerd K.I. : 1180 EUR
Bel of mail ons voor een bezoek: 02 725 30 35 of info@immopoot.be
Magnifique villa jumelée de construction récente (°2003, Villabouw Marchetta), entièrement prête à emménager, est idéalement située dans une rue calme et sans issue, mais proche de toutes les commodités.
Adresse : Vuurkruisenlaan 42, 1930 Zaventem
- Situé sur un terrain de 3a57ca avec un jardin orienté sud-ouest et vraiment complètement prêt à emménager.
- Au rez-de-chaussée : nous entrons dans un hall d’entrée lumineux (+/- 12m²) avec vestiaire encastrée et un WC invité avec lavabo.
- La porte vitrée nous mène dans le salon lumineux et très accueillant avec coin repas (+/- 32,5 m², Salle Bourgogne) avec poêle à bois.
- La cuisine ouverte (+/- 13,5 m²) dispose d’un îlot et est entièrement équipée avec une cuisinière à gaz (5 brûleurs), double évier, lave-vaisselle, four et réfrigérateur.
- Ensuite débarras de +/- 5,6 m² avec raccordements pour les machines.
- Première chambre à coucher +/- 17,8 m² (possibilité de transformer en garage comme sur plan).
- La fenêtre coulissante du salon donne accès à la belle orangerie (parquet en céramique, chauffage infrarouge, profils ALU) avec store électrique.
- Le jardin orienté sud-ouest avec piscine (avec filtre et chauffée par pompe à chaleur) et terrasse ensoleillée est entièrement clôturé et bénéficie du soleil toute la journée.
- Premier étage : palier avec toilettes séparées. Raccordements pour lave-linge et sèche-linge +/- 8 m².
- 3 chambres à coucher : +/- 15,6 – 15,5 – 15 m² (stratifié).
- Salle de bain spacieuse +/- 8,5 m² avec 2 lavabos, baignoire et douche + 2 fenêtres.
- Le grenier (sol = chape) est accessible par une trappe et sert d’espace de rangement.
- Disponible à l’acte notarié
Soyez rapide et organisez votre rendez-vous via info@immopoot.be ou 02/725 30 35
Informations techniques
- Chauffage au gaz naturel Junckers (convecteurs dans le salon, autres radiateurs)
- Double vitrage HR (PVC)
- Climatisation Daikin (dans le salon et 2 ch) avec double fonction -
- Citerne eau de pluie 5000 l (raccordé au wc du rdc & robinet extérieur)
- Terrain : 3a57ca
- Année de construction : 2003
- PEB : 220 kWh/m² 20220208-0002541956-RES-1
- L'électricité sera conforme à l'acte notarié
- Ne pas situé dans une zone potentiellement inondable
- Les superficies indiquées sont non contractuelles
- Cette publicité n’est pas un document contractuel
Informations financières
- Prix demandé: 549 000 EUR
- Revenu cadastral non-indexé : 1180 EUR
Stunning semi-detached villa of recent construction (°2003, Villabouw Marchetta) is ideally situated in a quiet dead end street but close to all facilities.
Address : Vuurkruisenlaan 42, 1930 Zaventem
- Located on a plot of 3a57ca with southwest facing garden and truly ready to move in.
- On the ground floor: we enter a luminous entrance hall (+/- 12m²) with built-in wardrobe and guest toilet with washbasin.
- The glass door leads us into the luminous and very cozy living room with dining area (+/- 32,5 m², Burgundy Hall) with wood stove.
- The open kitchen (+/- 13,5 m²) has an island and is fully equipped with gas stove (5 burners), double sink, dishwasher, oven and fridge.
- Adjacent storage room +/- 5,6 m² with connections for machines.
- First bedroom +/- 17,8 m² (possibility to convert to garage as per plan).
- The sliding window in the living room gives access to the beautiful orangery (ceramic parquet tile, infrared heating, ALU profiles) which has an electric awning.
- The southwest facing garden with swimming pool (with filter and heated by heat pump) and sun terrace is fully fenced and has sun all day.
- 1st floor: corridor with separate toilet. Connections for washing machine and dryer +/- 8 m². 3 bedrooms: +/- 15,6 – 15,5 – 15 m² (laminate).
- Spacious bathroom +/- 8,5 m² with double sink, bathtub and shower + 2 windows.
- Attic (floor = concrete) is accessible by hatch and serves as storage space.
- Available at the notarial deed
Don’t wait for too long and make your appointment via info@immopoot.be or 02/725 30 35
Technical information
- Central heating on natural gas Junckers (convectors in living room, other radiators)
- Double glazing HR glass (PVC)
- Air conditioning Daikin (in living room and 2 BEDR upstairs ) with dual function
- Rainwater tank 5000 l : connected on ground-floor toilet and outside tap
- Year of construction : 2002
- Plot : 3a57ca
- Electricity will be in compliance at the notarial deed
- EPC : 220 kWh/m² 20220208-0002541956-RES-1
- Not situated in a possible flood area
- Dimensions are non-contractual - this advert is not a contractual document.
Financial information
- Asking price: 549 000 EUR
- Non-indexed cadastral income : 1180 EUR
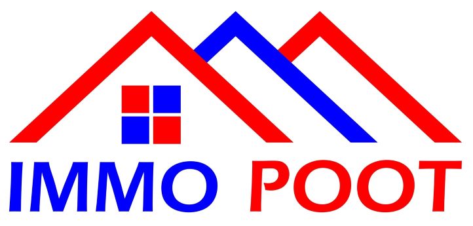

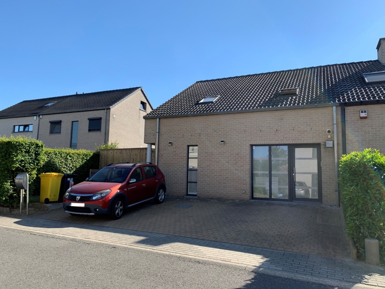
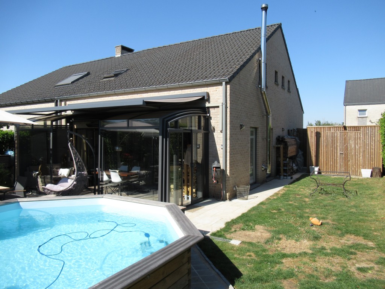


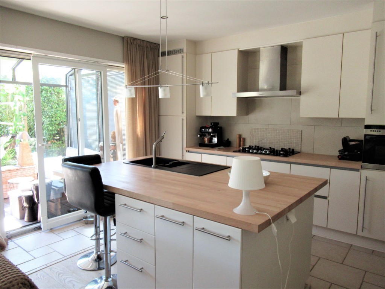
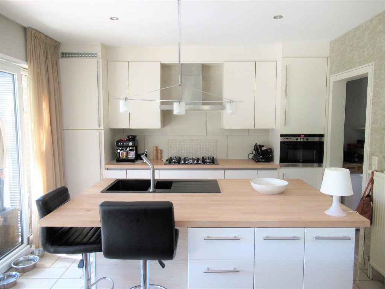
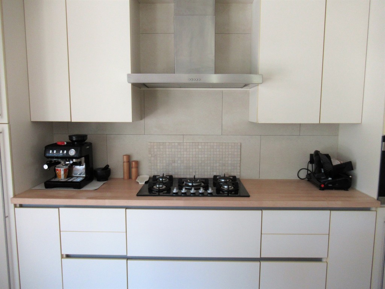
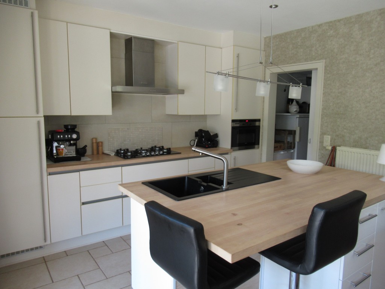
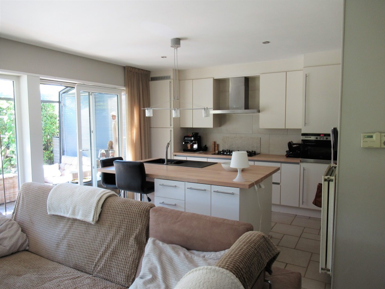
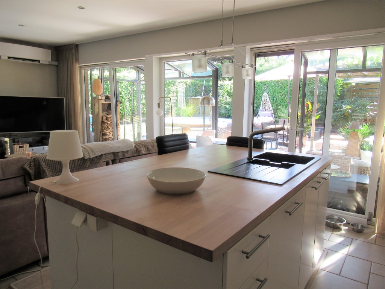
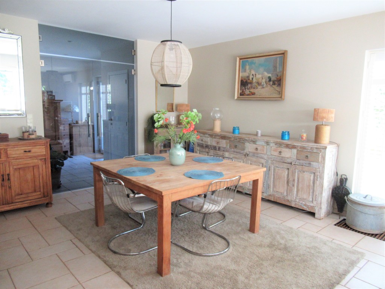
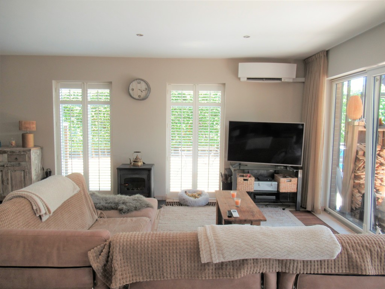

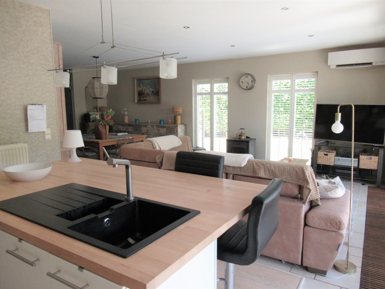
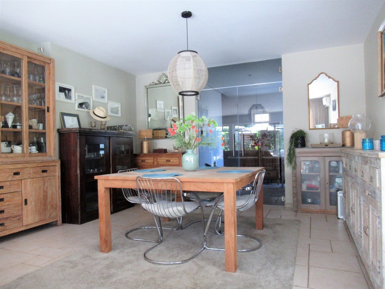

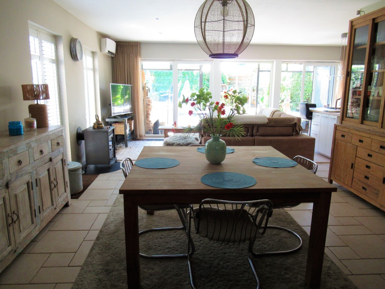
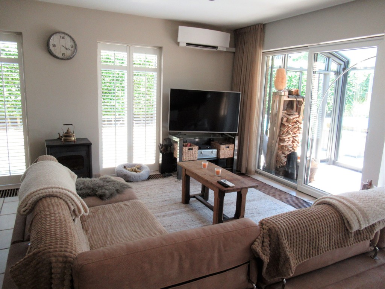

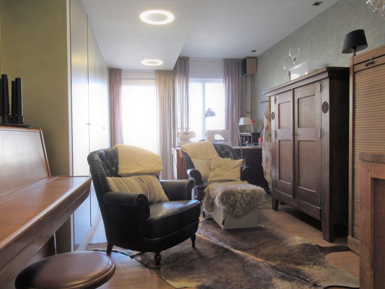
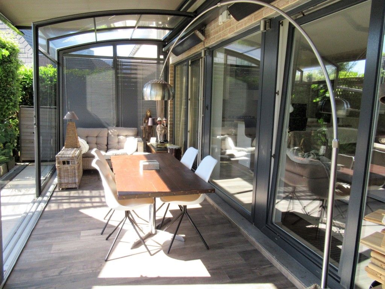

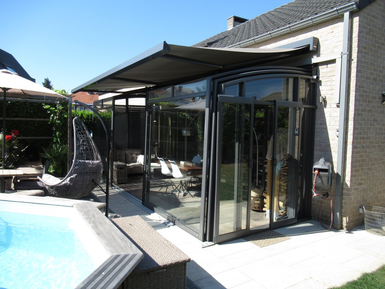

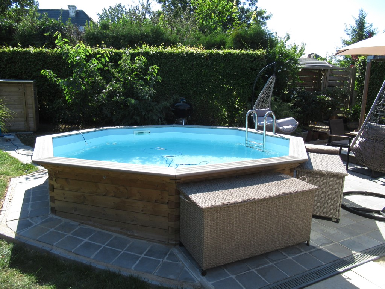
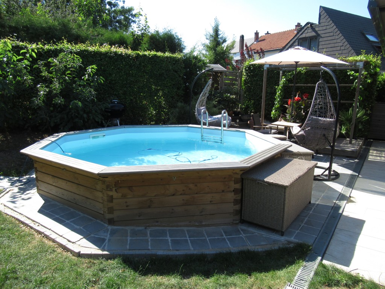
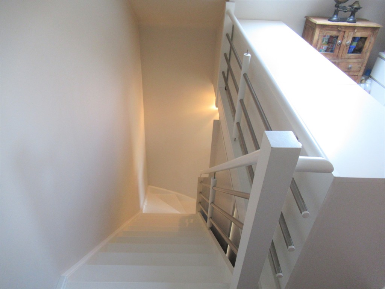

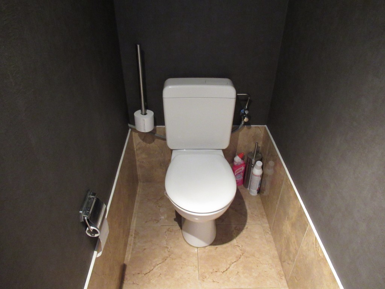
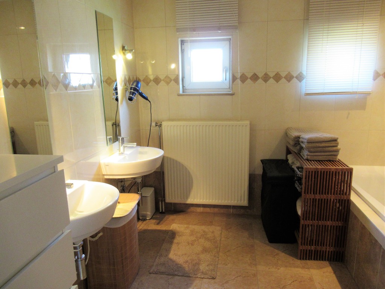
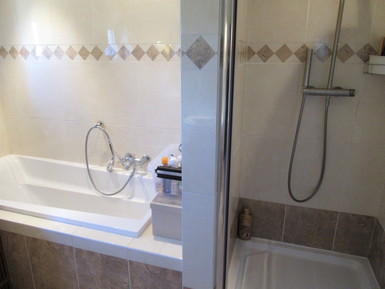
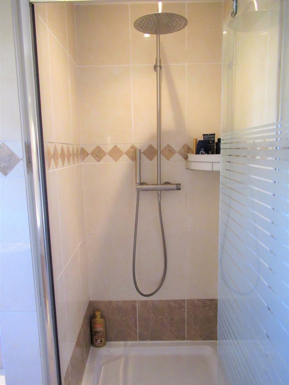
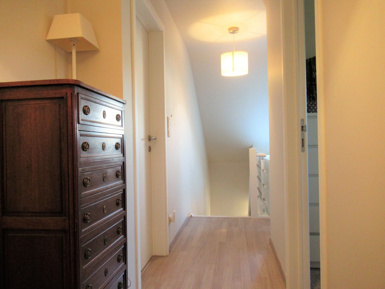
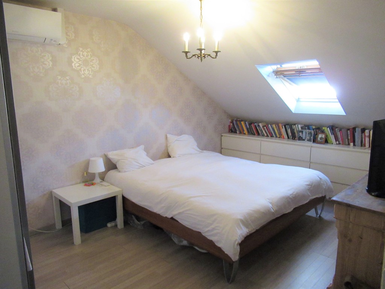
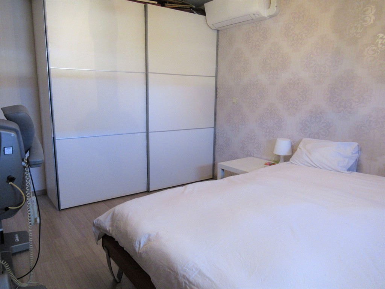
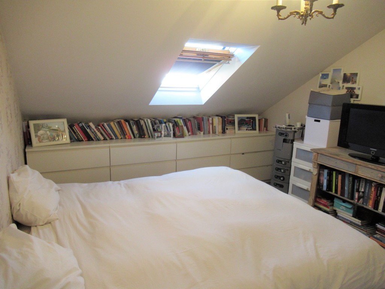

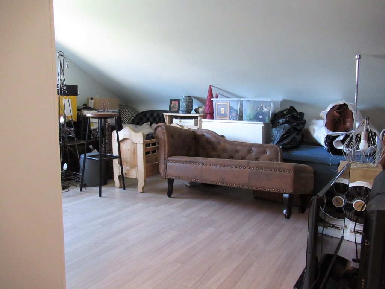

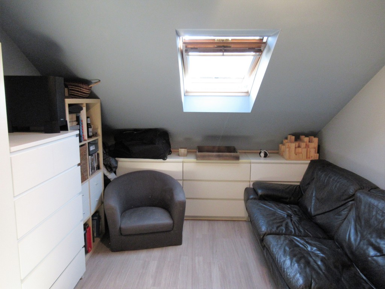

Comments are closed.