**VERKOCHT** : instapklare woning 3 SLPK + zolder, garage & tuin te 1932 SINT-STEVENS-WOLUWE
Basis
- Categorie: Verkocht
Beschrijving
-
Beschrijving: Beschrijving - NLDescription - FRDescription - ENG
Adres : Spechtenberg 45, 1932 Sint-Stevens-Woluwe
- Gelijkvloers: ruime inkomhal (ceramische parkettegel) met apart toilet + lavabo.
- Garage (19,35 m²) met automatische poort voor 1 wagen.
- Glazen deur tussen inkom en leefruimte wordt nog geplaatst. Zeer ruime woonkamer en eetplaats + open keuken (samen +/- 38,93 m², ceramische parkettegel) met zeer veel lichtinval.
- Splinternieuwe, hyper uitgeruste keuken merk KVIK (modern en kwaliteitsvolle toestellen): inductie kookplaat, frigo + diepvriezer, vaatwasmachine, oven en microgolfoven + dampkap. De omkasting rond de buis van de dampkap is voorzien.
- Toegang tot de oost gerichte tuin en terras (volledig omheind en makkelijk in onderhoud).
- 1e verdieping : 3 grote SLPK : 14,50 m², 13 m² & 8,30 m². Ruime badkamer 5,90 m² met wc, inloopdouche, handdoekradiator en dubbele lavabo + meubel (alsook raam en ventilatie).
- 2e verdieping via vaste trap: afgewerkte zolderverdieping +/- 28 m² (met velux en airco dubbele functie).
Wees er snel bij en maak uw afspraak via info@immopoot.be
Deze advertentie is een non-contractueel document. Geïndiceerde oppervlaktes zijn niet-contractueel.
Technische gegevens
- Dubbele beglazing (chassis hout)
- CV op aardgas (Vaillant, recente condensatieketel +/- 2019)
- Waterverzachter
- Betonnen welfsels tussen alle verdiepingen
- Perceel : 1a56ca
- Bouwjaar 1997
- EPC : 138 kWh/m² 20190920-0002197435-RES-1
- Elektriciteit zonet volledig vernieuwd (conform keuringsattest wordt afgeleverd bij notariële akte).
- Beschikbaar bij akte : +/- 01/02/2022
- Niet gelegen in mogelijk overstromingsgevoelig gebied
- De oppervlaktes zijn niet contractueel.
- Deze advertentie is geen contractueel document.
Financiële gegevens
- Vraagprijs : 529 000 EUR
Bel of mail ons voor een bezoek: 02 725 30 35 of info@immopoot.be
Maison entièrement prêt à emménager, idéalement située dans un cul-de-sac (quartier très calme et adapté aux enfants). La maison a été construite en 1997, elle est en parfait état et bénéficie d'une énorme luminosité. À proximité immédiate de plusieurs écoles (européennes et internationales), des transports publics, de l'accès à l'autoroute, de l'OTAN, etc.
Adresse : Spechtenberg 45, 1932 Sint-Stevens-Woluwe
- Rez-de-chaussée : hall d’entrée spacieux (parquet céramique) avec toilettes séparées + lavabo. Garage (19,35 m²) avec porte automatique pour 1 voiture. La porte vitrée entre l’entrée et le salon doit encore être installée.
- Salon et salle à manger très spacieux + cuisine ouverte (ensemble +/- 38,93 m², parquet céramique) avec beaucoup de lumière.
- Cuisine ouverte, hyper-équipée et toute neuve de KVIK (appareils modernes et de haute qualité) : taque induction, réfrigérateur + congélateur, lave-vaisselle, four et micro-ondes + hotte.
- L’armoire autour du tube de la hotte est prévue. Accès au jardin et à la terrasse orientés à l’est (entièrement clôturé et facile à entretenir).
- 1er étage : 3 CH.: 14,50 m², 13 m² & 8,30 m². Belle SDB avec wc, douche à l’italienne, radiateur essuie-sèche et double évier + meuble (fenêtre + ventilation).
- 2ème étage par escalier fixe : étage mansardé aménagé +/- 28 m² (avec velux et climatisation double fonction).
Soyez rapide et organisez votre rendez-vous via info@immopoot.be
Cette annonce est un document non contractuel. Les surfaces indiquées sont non contractuelles.
Informations techniques
- Double vitrage (châssis bois)
- Chauffage central au gaz naturel (Vaillant, chaudière récente à condensation +/- 2019)
- Adoucisseur d'eau
- PEB : 138 kWh/m² 20190920-0002197435-RES-1
- Electricité entièrement renouvelée (selon certificat de contrôle délivré avec l'acte notarié).
- Béton entre les étages
- Année de construction 1997
- Terrain : 1a56ca
- Libre à l'acte +/- 01/02/2022.
- Pas situé dans une zone potentiellement inondable
- Les superficies sont non contractuelles
- Cette publicité n’est pas un document contractuel
Informations financières
- Prix demandé: 529 000 EUR
Address : Spechtenberg 45, 1932 Sint-Stevens-Woluwe
- Ground floor: spacious entrance hall (ceramic parquet) with separate toilet + washbasin. Garage with autom. gate for 1 car + supplies for machines. Glass door between entrance and living room will be installed.
- Very spacious living room and dining room + open kitchen (together +/- 38.93 m², ceramic parquet) with lots of light.
- Brand new, hyper-equipped kitchen by KVIK (modern and high-quality appliances): induction hob, fridge + freezer, dishwasher, oven and microwave + damper.
- The casing around the damper’s tube hood is foreseen.
- Access to the east facing garden and terrace (fully fenced and easy to maintain).
- 1st floor: 3 large BEDR : 14,50 m², 13 m² & 8,30 m². Spacious bathroom with toilet, walk-in shower, towel radiator and double washbasin + furniture (window + ventilation).
- 2nd floor via fixed staircase: finished attic floor +/- 28 m² (with velux and air conditioning double function).
Don’t wait for too long and make your appointment via info@immopoot.be.
This advertisement is a non-contractual document. Indicated surfaces are non-contractual.
Technical information
- Double glazing (wood)
- Central heating on gas (Vaillant, recent condensing boiler +/- 2019)
- Water softener
- Electricity just completely renewed (conformity certificate will be delivered by the notarial deed).
- Available at deed +/- 01/02/2022.
- EPC : 138 kWh/m² 20190920-0002197435-RES-1
- Situated in a non flood area
- Dimensions are non-contractual - this advert is not a contractual document.
Financial information
- Asking price: 529 000 EUR
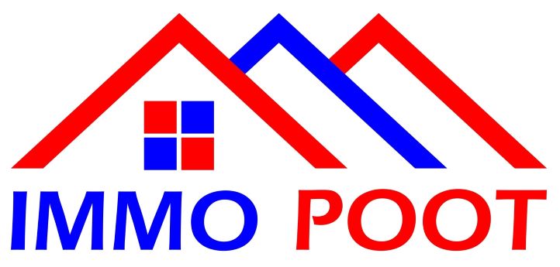

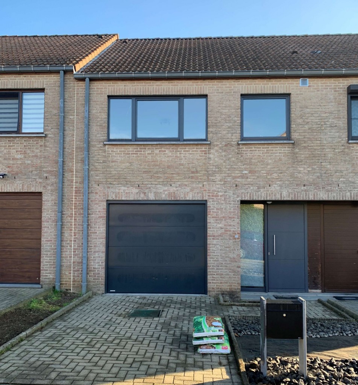
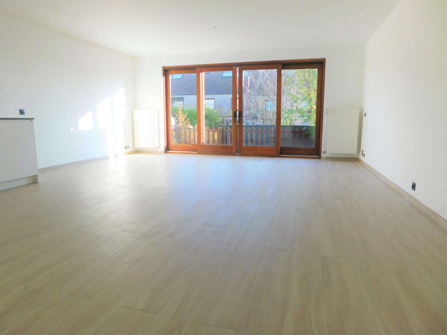
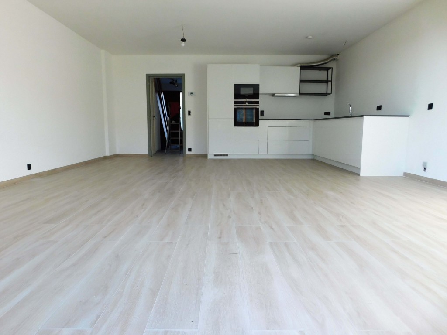

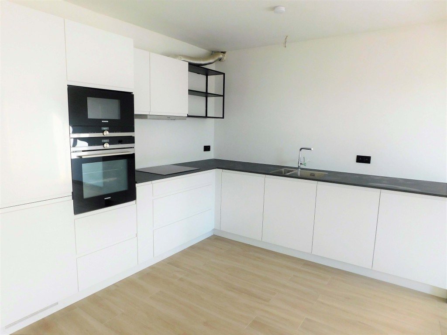

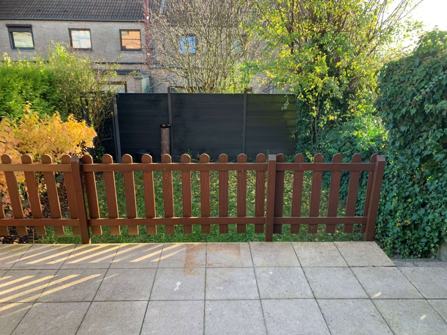
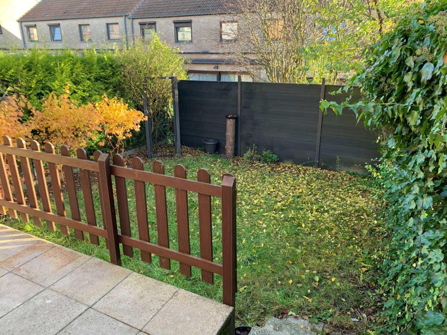

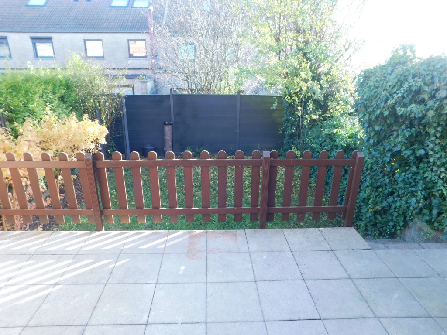
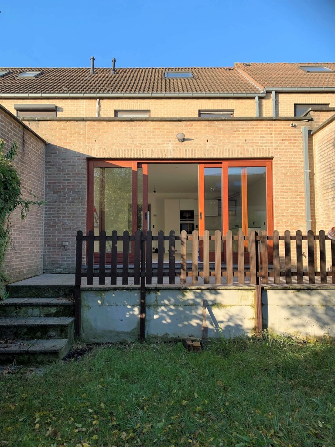
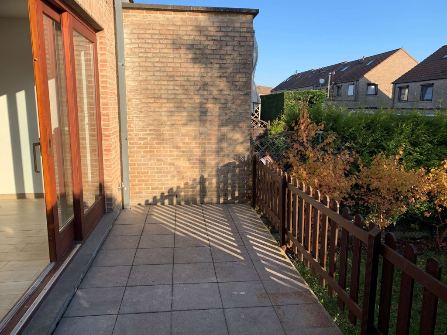
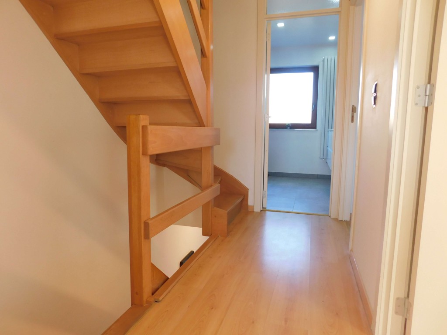
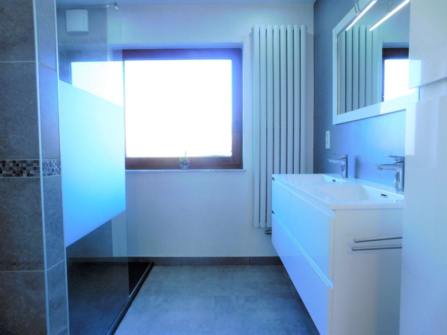
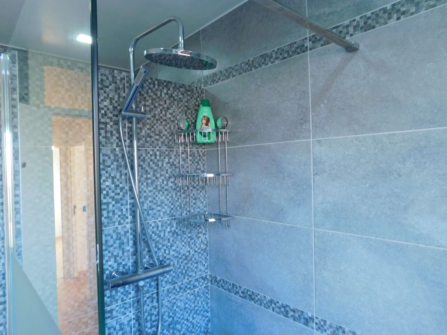
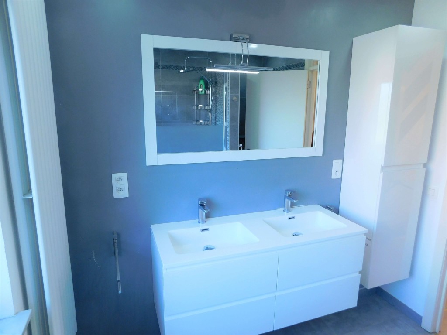

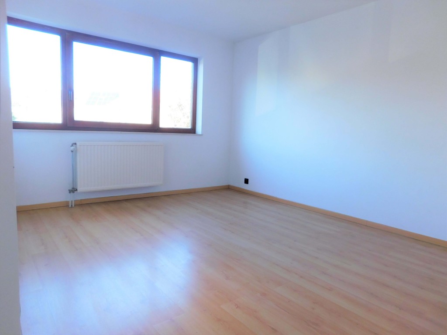
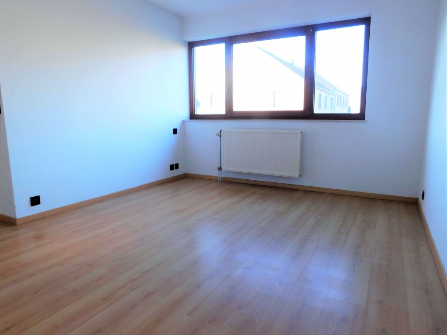

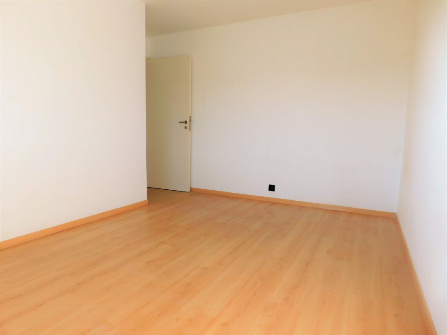
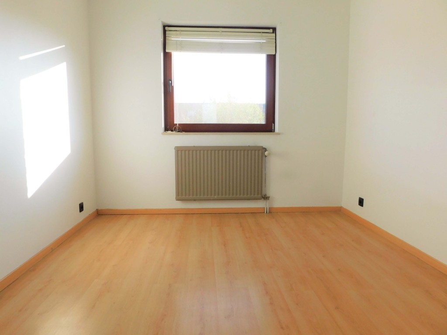
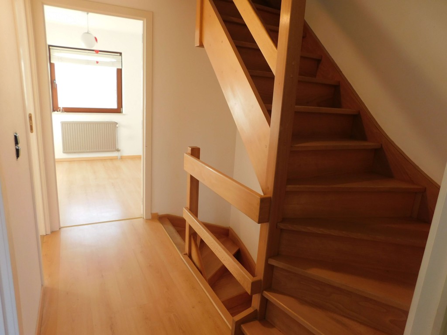
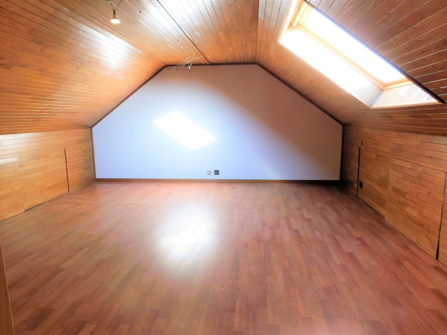
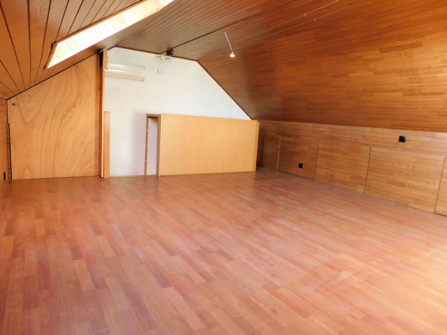

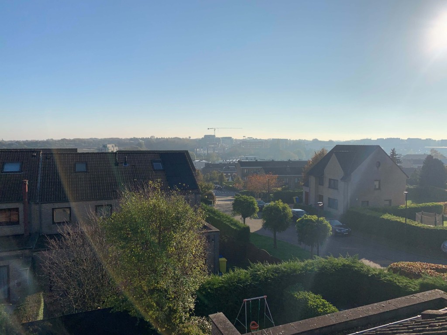
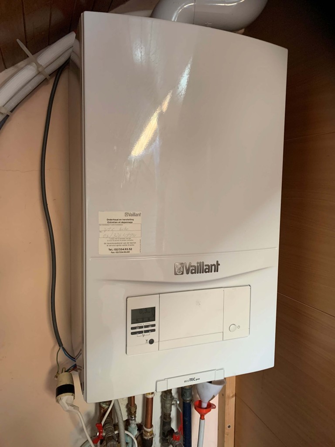
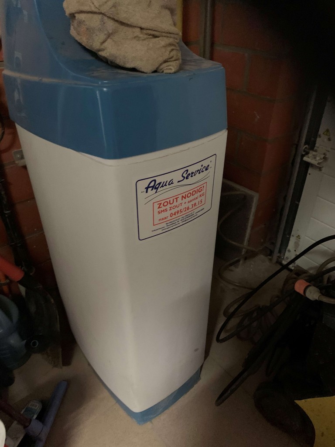
Comments are closed.