**VERKOCHT** : recente woning met 3 SLPK, bureau, garage en terras te 1150 SINT-PIETERS-WOLUWE (STOCKEL)
Basis
- Categorie: Verkocht
Beschrijving
-
Beschrijving: Beschrijving - NLDescription - FRDescription - ENG
Adres : Henri Vandermaelenstraat 70, 1150 SINT-PIETERS-WOLUWE (STOCKEL)
- Gelijkvloers : inkomhal met gastentoilet + lavabo. Bureel +/- 4 m².
- Grote garage (1 wagen + opbergruimte fietsen enz.). Ensuite wasplaats met aansluitingen wasmachine en droogkast + lavabo. Toegang tot terras +/- 12m².
- 1e verdieping: ruime woonkamer en eetplaats met open, hyper-uitgeruste keuken voorzien van alle toestellen alsook vaatwasser (samen +/- 41,23 m²).
- 2e verdieping: nachthal met apart toilet. 2 slaapkamers +/- 13,5 m² met dressing (ingemaakte kast) & +/- 9 m². Ruime badkamer +/- 8 m² met mooie inloopdouche en dubbele lavabo + meubel.
- 3e verdieping: grootste slaapkamer +/- 24 m² met ingemaakte kast alsook technische berging met cv ketel.
- De woning is heden verhuurd maar zal beschikbaar zijn op 01/03/2022
MEER INFORMATIE EN EEN BEZOEK : 02/725 30 35 of info@immopoot.be
Technische gegevens
- CV aardgas (condensatieketel, overal radiatoren)
- Dubbele beglazing HR glas, PVC
- Elektriciteit conform tot 2037
- Regenwater
- Alarmsysteem
- Dag- en nachttarief
- Betonnen welfsels tussen alle verdiepingen
- Bouwjaar 2012
- Parlofoon
- Kruipkelder
- EPC : 80 kWh/m² (B-) 477590-N-1-1-2-2
- Niet gelegen in mogelijk overstromingsgevoelig gebied
- De oppervlaktes zijn niet contractueel.
- Deze advertentie is geen contractueel document.
Financiële gegevens
- Vraagprijs : 599 000 EUR
- Niet-geïndexeerd kadastraal inkomen : 1503 EUR
Bel of mail ons voor een bezoek: 02 725 30 35 of info@immopoot.be
Maison 2 façades de type bel-étage de construction récente (année de construction 2012) construite aux normes actuelles d'isolation etc.
Endroit privilégié < 500 m de la PLACE DUMON ! Tous les commerces, écoles, transports publics, etc. à distance de marche. La maison est prêt pour emménagement immédiat.
Adresse : Rue Henri Vandermaelen 70, 1150 WOLUWE-SAINT-PIERRE (STOCKEL)
- Rez-de-chaussée : hall d’entrée avec toilettes séparées et lavabo. Bureau de +/- 4 m².
- Grand garage (1 voiture + rangement pour les vélos, etc.). Ensuite buanderie avec raccordements pour machine à laver et sèche-linge + lavabo. Accès à la terrasse +/- 12m².
- 1er étage : spacieux salon et coin repas avec cuisine ouverte hyper-équipée avec tous les appareils et lave-vaisselle (ensemble +/- 41,23 m²).
- 2ème étage : palier avec toilettes séparées. 2 chambres de +/- 13.5 m² avec dressing (armoire encastrée) & +/- 9 m². Salle de bain spacieuse de +/- 8 m² avec belle douche à l’italienne et double lavabo + meubles.
- 3ème étage : chambre principale +/- 24 m² avec placard intégré et local technique avec chaudière de chauffage central.
- La maison est actuellement louée mais sera disponible le 01/03/2022.
Informations techniques
- Chauffage au gaz (chaudière à condensation, radiateurs partout)
- Double vitrage HR, PVC
- Electricité conforme jusqu'en 2037
- Eaux pluviales - système d'alarme
- Tarifs de jour et de nuit
- Construction entièrement en béton entre les étages
- Vide ventilée
- PEB : 80 kWh/m² (B-) 477590-N-1-1-2-2
- Pas situé dans une zone potentiëllement inondable
- Les superficies sont non contractuelles
- Cette publicité n’est pas un document contractuel
Informations financières
- Prix demandé: 599 000 EUR
- Revenu cadastral non-indexé : 1503 EUR
Plus d'informations et une visite : 02/725 30 35 of info@immopoot.be
Address : Rue Henri Vandermaelen 70, 1150 WOLUWE-SAINT-PIERRE (STOCKEL)
- Ground floor: entrance hall with guest toilet and washbasin. Study +/- 4 m². Large garage (1 car + storage for bicycles etc.). Ensuite laundry room with connections for washing machine and tumble dryer + washbasin. Access to terrace +/- 12m².
- 1st floor: spacious living room and dining area with open, hyper-equipped kitchen with all appliances and dishwasher (together +/- 41.23 m²).
- 2nd floor: landing with separate toilet. 2 bedrooms +/- 13.5 m² with dressing (built-in wardrobe) & +/- 9 m². Spacious bathroom +/- 8 m² with beautiful walk-in shower and double washbasin + furniture.
- 3rd floor: master bedroom +/- 24 m² with built-in closet and technical storage room with central heating boiler.
- The house is currently leased but will be available as from 01/03/2022.
Technical information
- Central heating on gas (condensing boiler, radiators everywhere)
- Double glazing HR glass, PVC
- Electricity compliant until 2037
- Rainwater
- Alarm system
- Day and night rate
- Construction entirely in concrete between levels
- Crawl cellar
- EPC : 80 kWh/m² (B-) 477590-N-1-1-2-2
- Not situated in a possible flood area
- Dimensions are non-contractual - this advert is not a contractual document.
Financial information
- Asking price: 599 000 EUR
- Non-indexed cadastral income : 1503 EUR
MORE INFORMATION AND A VISIT : 02/725 30 35 of info@immopoot.be
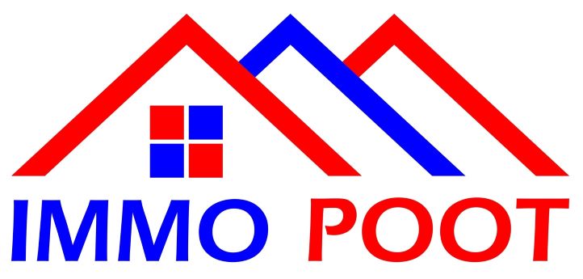


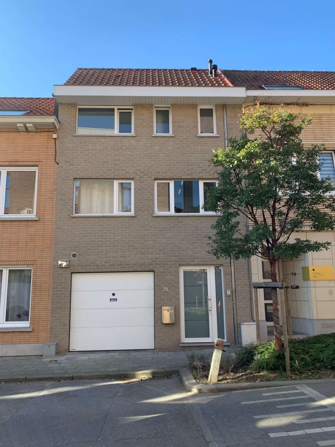
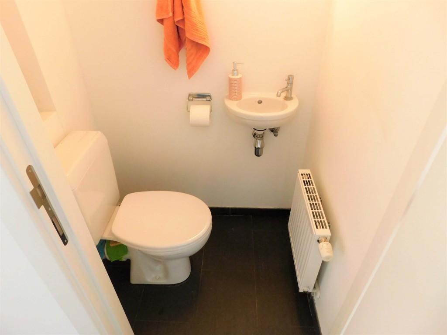
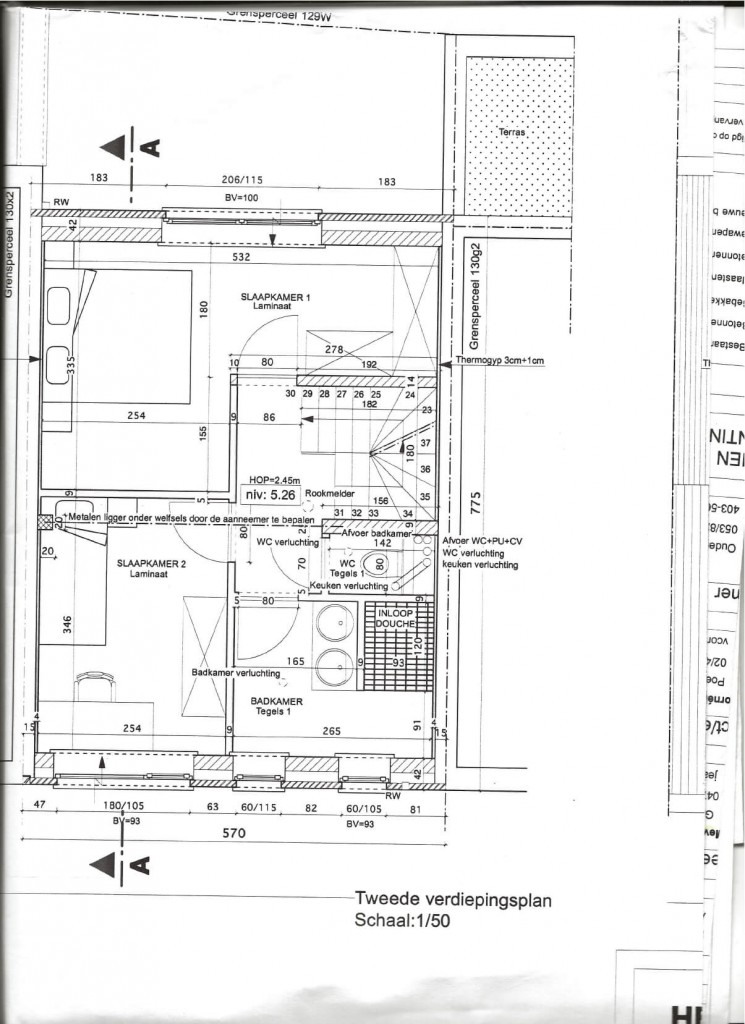

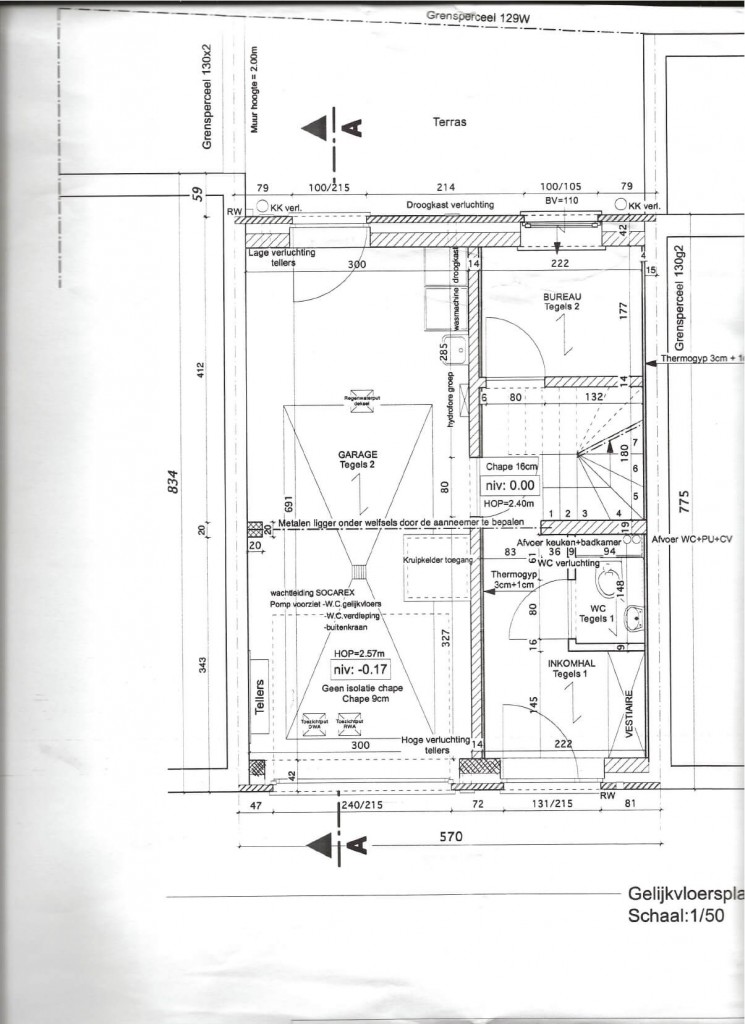
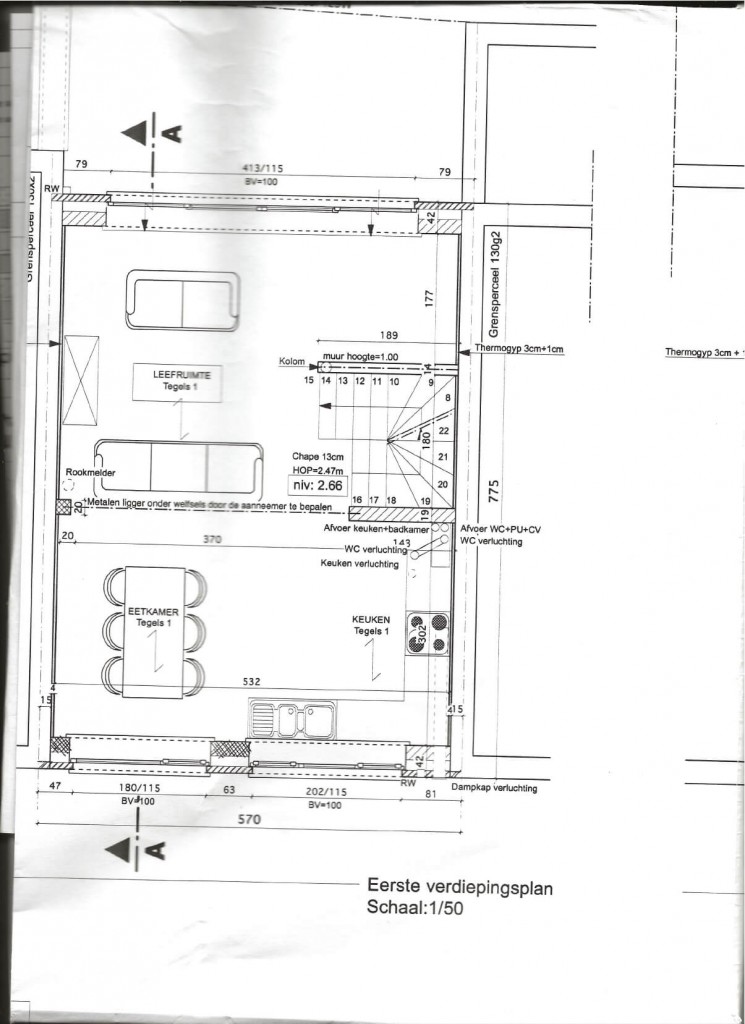
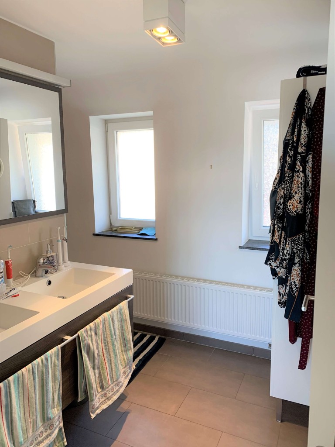
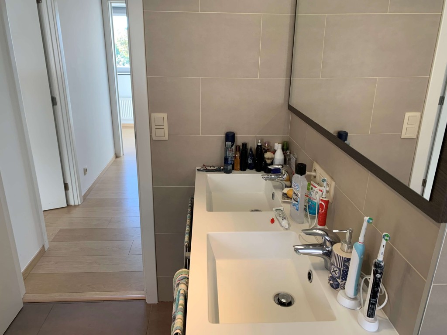

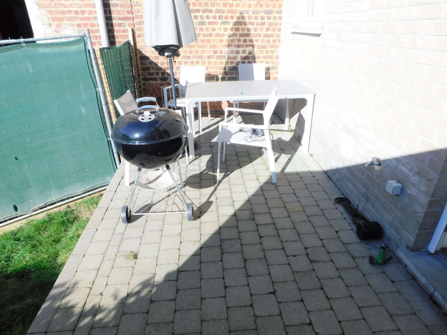
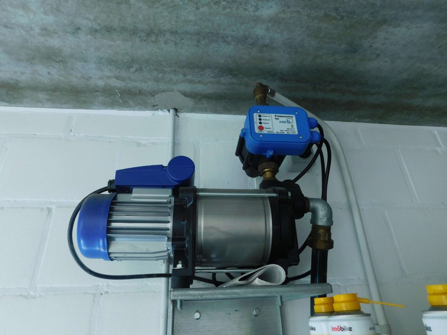

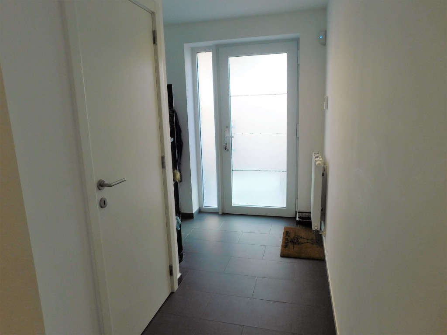
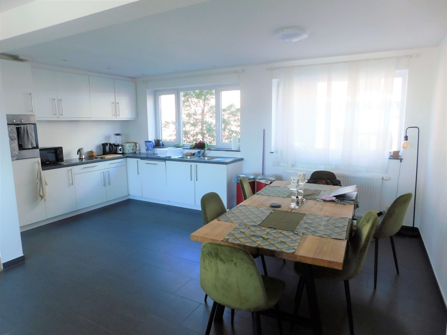

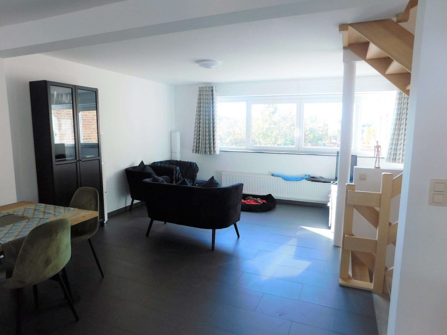
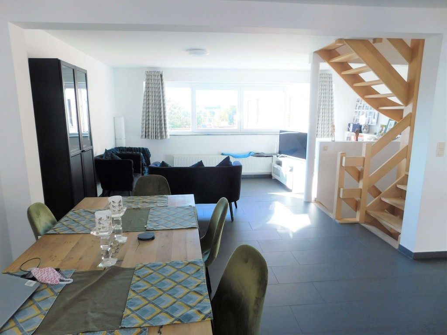
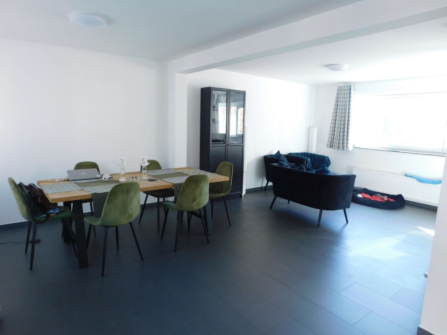
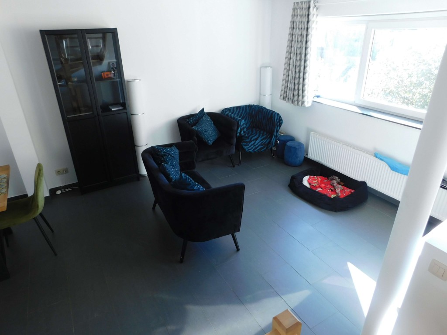
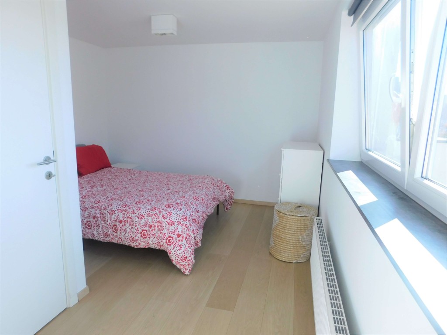

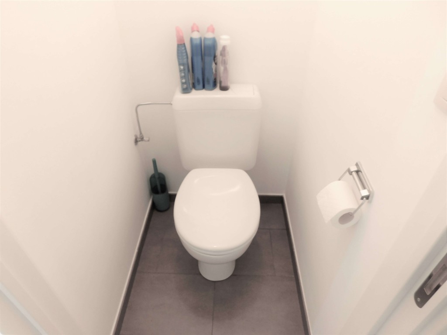
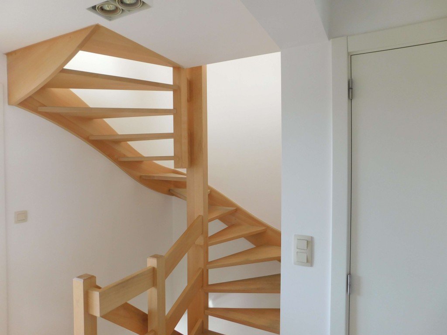
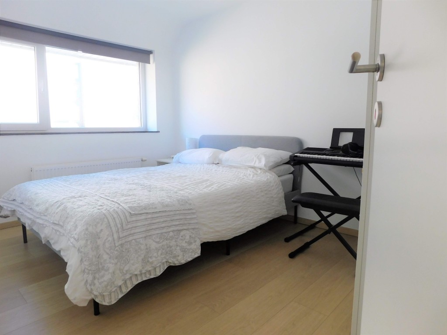

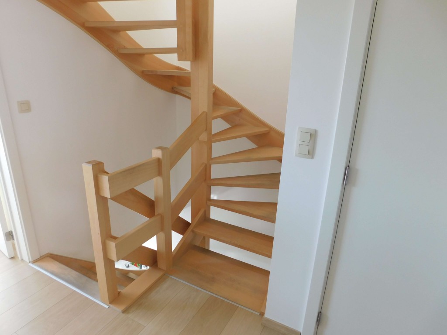
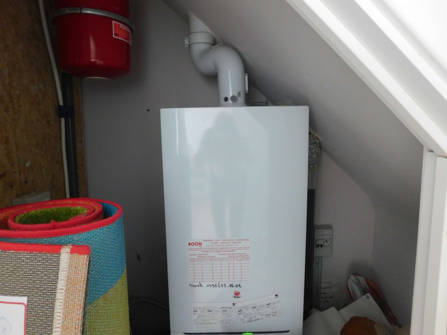
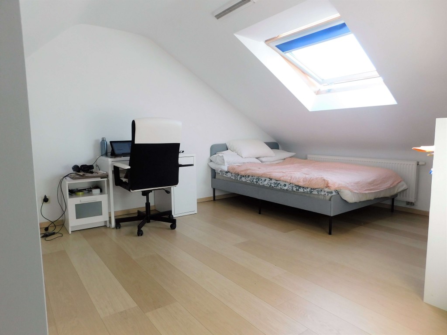


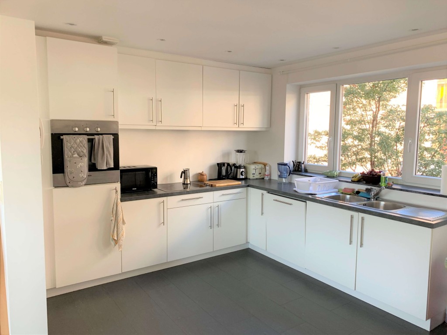
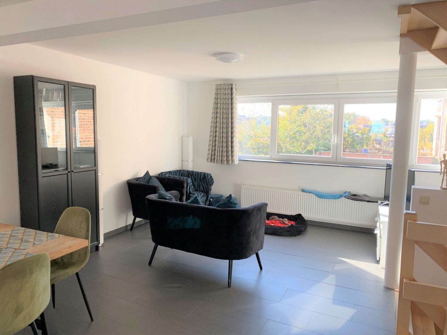
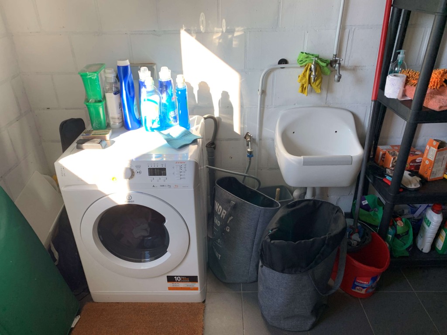
Comments are closed.