**VERKOCHT** : villa-bungalow met 5 SLPK, 2 BADK, dubbele garage op 7a27ca te SINT-STEVENS-WOLUWE
Basis
- Categorie: Verkocht
Beschrijving
-
Beschrijving: Beschrijving - NLDescription - FRDescription - ENG
Zeer goed onderhouden, vrijstaande villa-bungalow van zeer degelijke constructie is gelegen in een rustige, residentiële buurt te Sint-Stevens-Woluwe op een perceel van 7a27ca. Op amper 5 min van NAVO en 7km van Brussel centrum.
Adres : Blankenheimlaan 7, 1932 SINT-STEVENS-WOLUWE
- GELIJKVLOERS +/- 128 m² : inkomhal met gastentoilet en vestiaire. Woonkamer en eetplaats (+/- 40 m²) met open haard en schuifraam naar de tuin. Zeer grote tuin en terras +/- 27 m² (west).
- Individuele keuken (+/-14 m²) met granieten werkblad en volledig uitgerust met gasfornuis, oven, vaatwasser, dubbele spoelbak. Eveneens toegang naar buiten.
- 3 slaapkamers : +/- 15 – 14,5 – 11 m² (laminaat), waarvan 2 met ingemaakte kasten.
- BADK 1 (volledig betegeld) : ligbad en douchecabine, wc en dubbele lavabo + meubel en handdoekradiator.
- EERSTE VERDIEPING (afgewerkte zolderverdieping – overal laminaat en radiatoren) via vaste trap en met zeer veel lichtinval +/- 89 m² : 2 zolderkamers +/- 16 en +/- 15 m² (laminaat). Opbergkasten op de hele verdieping. 2 tussenkamers/burelen: +/- 10 en +/- 7 m².
- BADK n°2 +/- 5 m² : ligbad, 1 lavabo + toilet.
- VERDIEPING -1 +/- 128 m² : 2 garages : +/- 29 m² en +/- 33 m². Aansluitend : 2 zeer grote kelders +/- 27,37 m² x 2 = +/- 54,74 m² (incl. wasplaats en stookruimte). Zie plan (staan momenteel vol gestockeerd dus niet mogelijk om te fotograferen).
- Beschikbaar bij akte.
Wees er snel bij en maak uw afspraak via info@immopoot.be of 02/725 30 35
Technische gegevens
- Centrale verwarming op aardgas (Buderus). Boiler ACV gas.
- Rolluiken op gelijkvloers
- Dubbele beglazing (hout)
- Regenwaterput
- Afmetingen niet-contractueel
- Dak vernieuwd +/- 2004
- Leidingen vervangen +/- 2004
- Perceel : 7a27ca
- Bouwjaar : 1974
- EPC : D // 392 kWh/m² 20231012-0003013482-RES-1
- Elektriciteit niet conform
- Waterinfo : Perceelscore of P-score A / Gebouwenscore of G-score A
- Deze advertentie is een non-contractueel document. Geïndiceerde oppervlaktes zijn niet-contractueel.
Financiële gegevens
- Vraagprijs : 649 000 EUR
- Niet-geïndexeerd K.I. : 2689 EUR
Bel of mail ons voor een bezoek: 02 725 30 35 of info@immopoot.be
Villa-bungalow indépendante très bien entretenue, de construction très solide, située dans un quartier résidentiel et calme à Sint-Stevens-Woluwe sur un terrain de 7a27ca. A peine 5 min de l'OTAN et 7km du centre-ville de Bruxelles.
Adresse : Blankenheimlaan 7, 1932 SINT-STEVENS-WOLUWE
- REZ-DE-CHAUSSEE : +/- 128 m² : hall d’entrée avec wc et vestiaire. Salon et salle à manger (+/- 40 m²) avec cheminée et fenêtre coulissante donnant sur le jardin. Très grand jardin et terrasse de +/- 27 m² (ouest).
- Cuisine individuelle (+/- 14 m²) avec plan de travail en granit et entièrement équipée avec cuisinière à gaz, four, lave-vaisselle, double évier. Accès à l’extérieur.
- 3 chambres : +/- 15 – 14,5 – 11 m² (laminât), dont 2 avec armoires encastrées.
- Salle de bain n°1 (entièrement carrelée) : baignoire et cabine de douche, WC et double lavabo + meuble et radiateur sèche-serviettes.
- 1er ETAGE (grenier aménagé – laminât et radiateurs partout) par escalier fixe et très lumineux +/ 90 m² : 2 chambres mansardées de +/- 16 et +/- 15 m². Placards de rangement à tout l’étage. 2 chambres intermédiaires/études : +/- 10 et +/- 7 m².
- Salle de bain n°2 +/- 5 m² : bain, 1 lavabo + wc.
- ETAGE – 1 +/- 128 m² : 2 garages : +/- 29 m² et +/- 33 m². Ensuite : 2 caves très spacieuses +/- 27,37 m² x 2 = +/- 54,74 m² (y compris buanderie et chaufferie). Voir le plan (actuellement entièrement stockées, donc pas possible de les photographier).
- Disponible à l’acte notarié.
Soyez rapide et organisez votre rendez-vous via info@immopoot.be ou 02/725 30 35
Informations techniques
- Chauffage central au gaz (Buderus). Chauffe-eau gaz ACV.
- Volets au rez-de-chaussée
- Double vitrage (bois)
- Puits d'eau de pluie
- Toiture rénovée +/- 2004
- Tuyaux remplacés +/- 2004
- Terrain : 7a27ca
- Année de construction : 1974
- PEB : D // 392 kWh/m² 20231012-0003013482-RES-1
- Electricité ne pas aux normes
- Informations inondations :
- Perceelscore of P-score A / Gebouwenscore of G-score A
- Les superficies indiquées sont non contractuelles
- Cette publicité n’est pas un document contractuel
Informations financières
- Prix demandé: 649 000 EUR
- Revenu cadastral non-indexé : 2689 EUR
Very well maintained detached villa-bungalow of very solid construction, located in a quiet residential area in Sint-Stevens-Woluwe on a 7a27ca plot. Just 5 minutes from NATO and 7km from Brussels city center.
Address : Blankenheimlaan 7, 1932 SINT-STEVENS-WOLUWE
- GROUND FLOOR +/- 128 m² : entrance hall with toilet and cloakroom.
- Living room and dining room (+/- 40 m²) with fireplace and sliding window overlooking the garden.
- Very large garden and terrace of +/- 27 m² (west).
- Separate kitchen (+/- 14 m²) with granite worktop and fully equipped with gas cooker, oven, dishwasher, double sink. Outside access.
- 3 bedrooms: +/- 15 – 14.5 – 11 m² (laminate), 2 with built-in wardrobes.
- Bathroom n°1 (fully tiled): bath and shower cubicle, WC and double washbasin + vanity unit and heated towel rail.
- 1ST FLOOR : (converted attic – laminate flooring and radiators throughout) via fixed, very bright staircase +/- 89 m² : 2 attic bedrooms of +/- 16 and +/- 15 m² (laminate flooring). Storage cupboards throughout. 2 intermediate/study bedrooms: +/- 10 and +/- 7 m².
- Bathroom n°2 +/- 5 m²: bath, 1 washbasin + toilet.
- FLOOR -1 : +/- 128 m² : 2 garages: +/- 29 m² and +/- 33 m². Behind: 2 very large cellars +/- 27.37 m² x 2 = +/- 54.74 m² (including laundry and boiler room). See plan (currently fully stocked, so impossible to photograph).
- Available at notarial deed.
Don’t wait for too long and make your appointment via info@immopoot.be or 02/725 30 35
Technical information
- Natural gas central heating (Buderus). ACV gas hot water boiler.
- Shutters on ground floor
- Double glazed windows (wood)
- Rain water tank
- Roof and pipes were changed in 2004
- Plot : 7a27ca
- Year of construction : 1974
- Electricity not compliant
- EPC : D // 392 kWh/m² 20231012-0003013482-RES-1
- Flood info : Perceelscore of P-score A / Gebouwenscore of G-score A
- Dimensions are non-contractual - this advert is not a contractual document.
Financial information
- Asking price: 649 000 EUR
- Non-indexed cadastral income : 2689 EUR
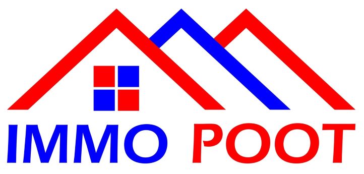

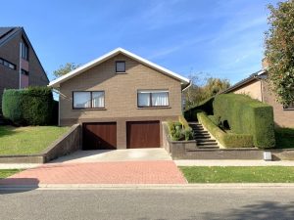
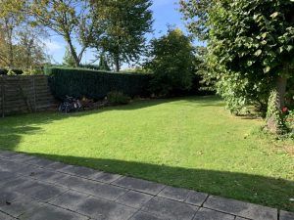
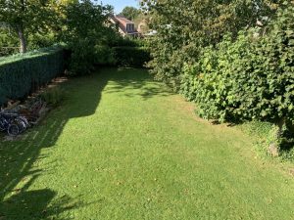
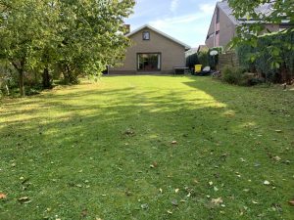
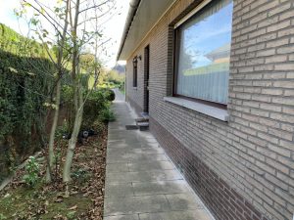
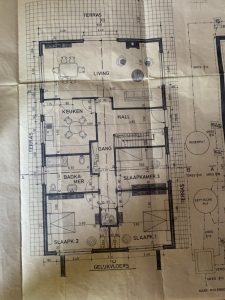
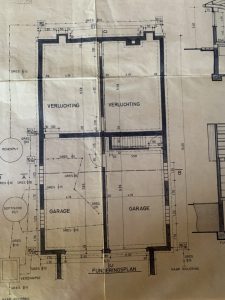
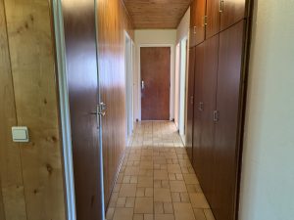
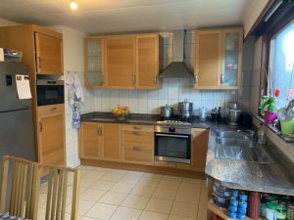
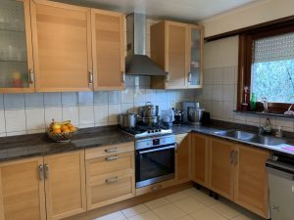
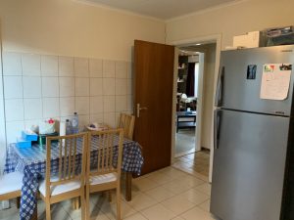
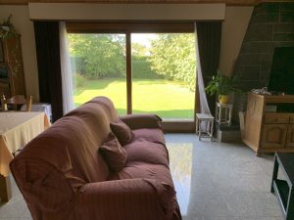
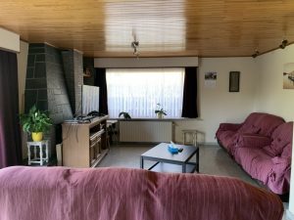
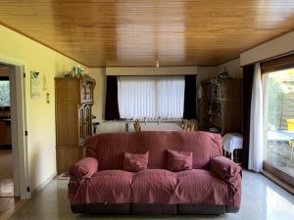
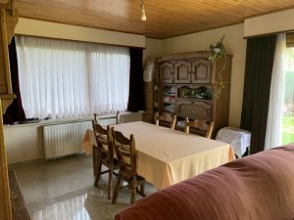
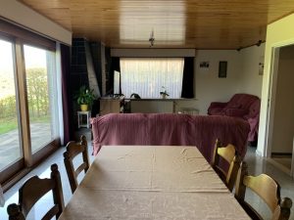
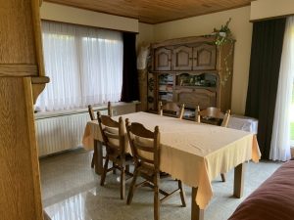
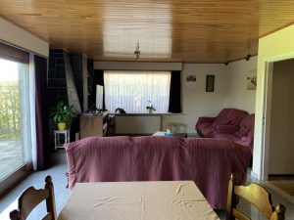
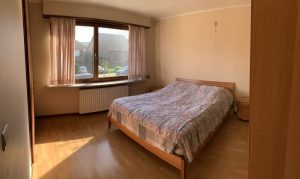
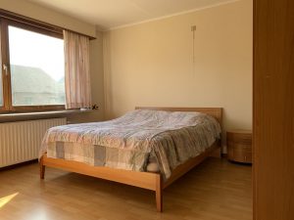
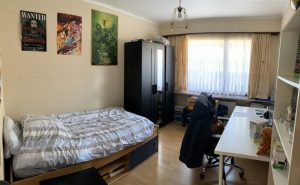
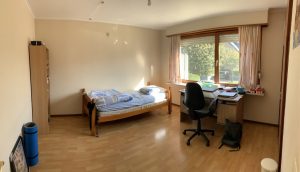
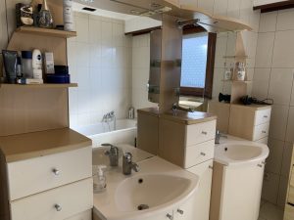
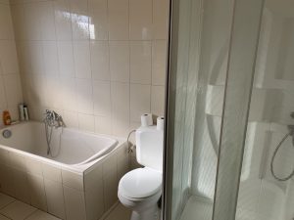
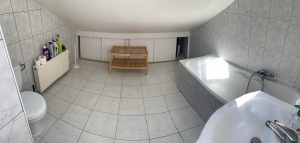
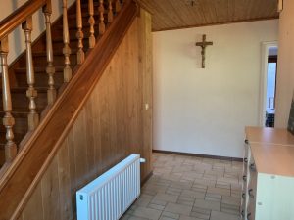
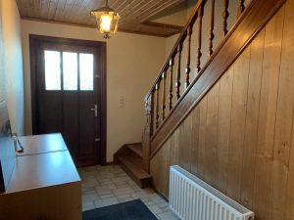
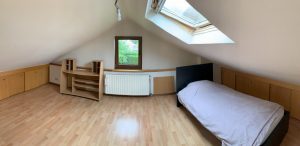
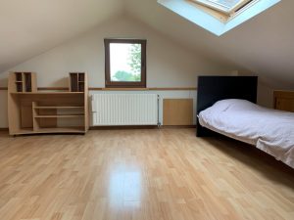
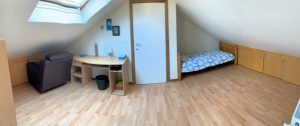
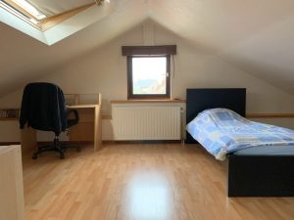
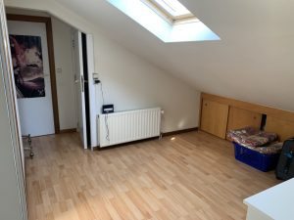
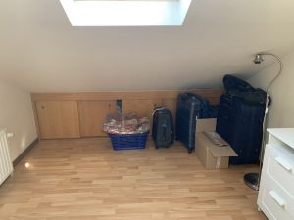
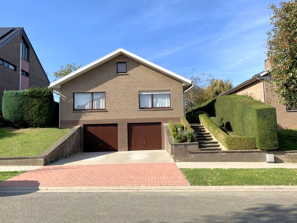
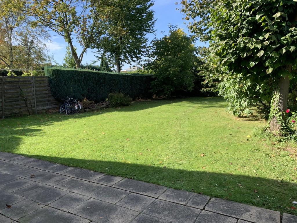
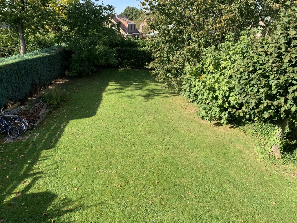
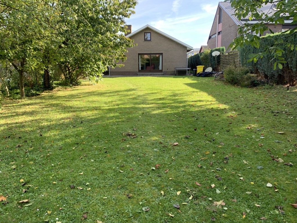
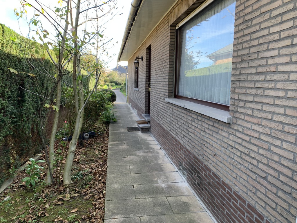
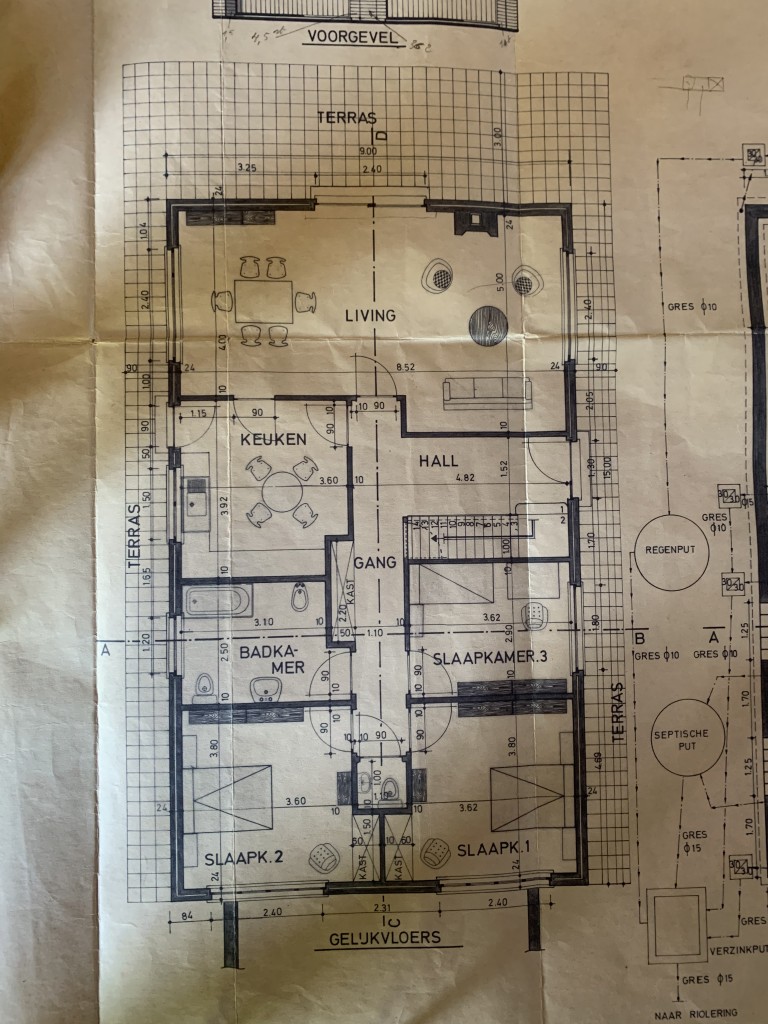
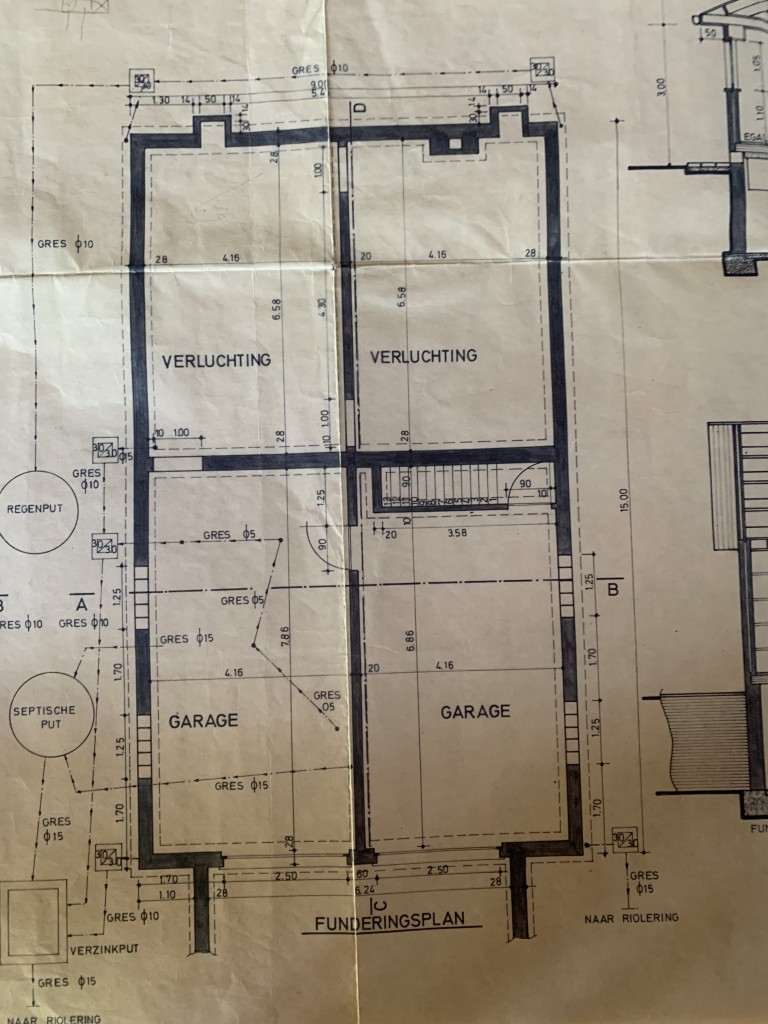
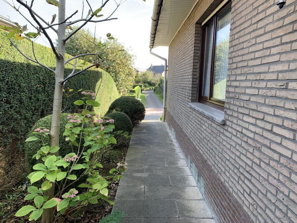
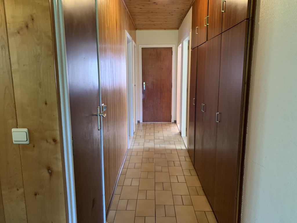
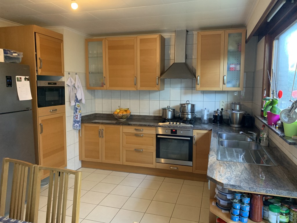
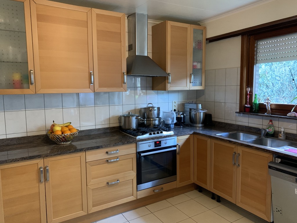
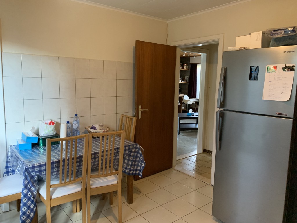
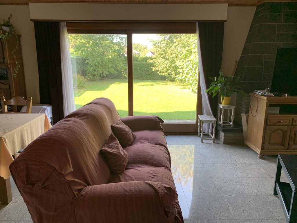
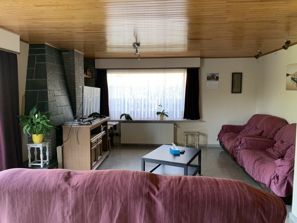
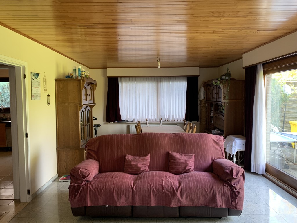
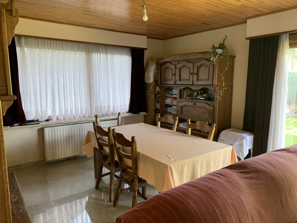
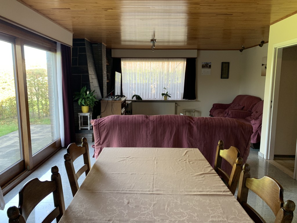
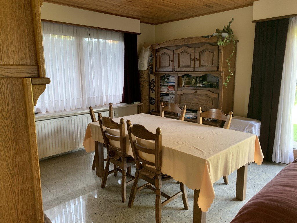
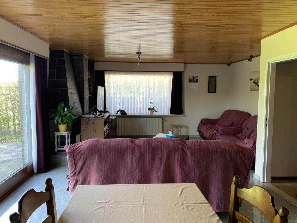
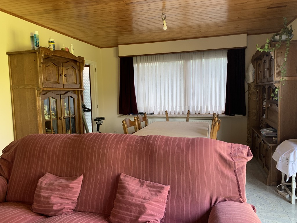
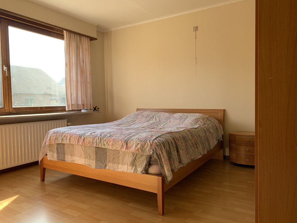
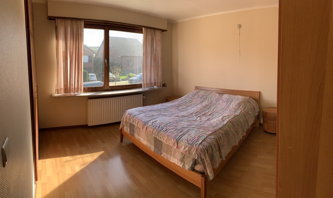
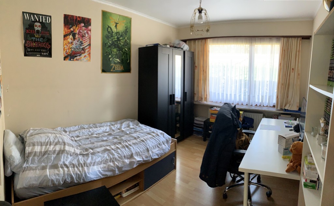
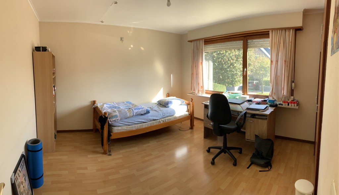
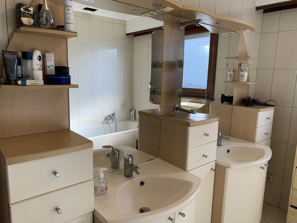
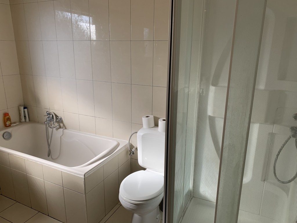
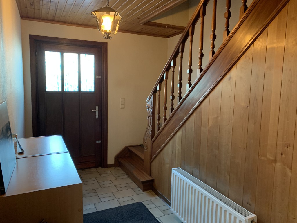
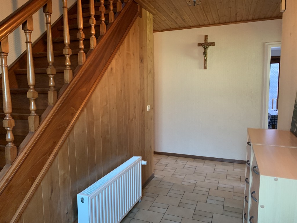
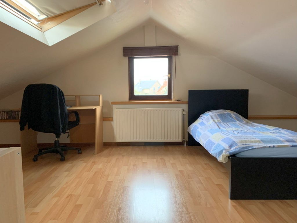
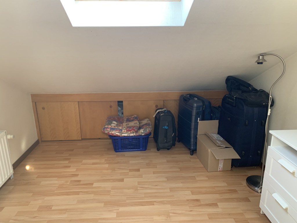
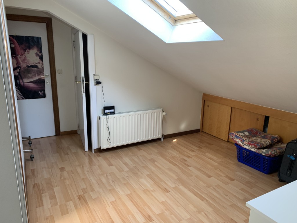
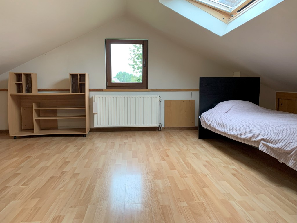
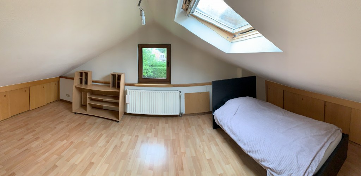
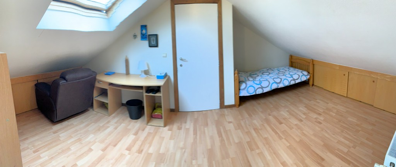
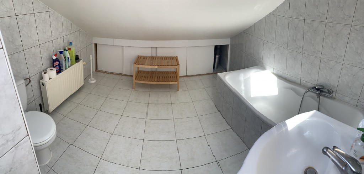
Comments are closed.