**VERKOCHT NA 1E BEZOEKDAG** : woning met 2 SLPK, geïsoleerde zolder en tuin te 1130 HAREN
Basis
- Categorie: Verkocht
Beschrijving
-
Beschrijving: Beschrijving - NLDescription - FRDescription - ENG
Zeer goed onderhouden gesloten bebouwing gelegen te Haren, op de grens met Evere op 2a04ca. Gelegen vlakbij alle faciliteiten (bus, tram, trein), openbaar vervoer, winkels, diverse scholen enz.
Adres : Haachtsesteenweg/Chaussée d'Haecht 1193 - 1130 HAREN
- Gelijkvloers : inkomhal. Grote woonkamer +/- 25,2 m². Semi-open en deels uitgeruste keuken +/- 17,6 m² met zicht op de tuin en mogelijkheid tot installatie van de eetplaats. Badkamer +/- 4,22 m² met douchecabine en 1 lavabo + wc.
- Achter de keuken bevindt zich een veranda met toegang tot de ruime, volledig omheinde tuin. In de tuin is er een ruime berging.
- Verdieping -1 : kelder +/- 15,5 m² bestaande uit 2 compartimenten en met aansluitingen voor wasmachine en droogkast.
- Verdieping : +/- 18,25 m² – 14,54 m² (vinyl).
- Vaste trap naar de zolderverdieping : +/- 31 m² (recent en volledig geïsoleerd!) : mogelijkheid tot creatie van 2 extra kamers.
Wees er snel bij en maak uw afspraak via info@immopoot.be of 02/725 30 35
Technische gegevens
- Dubbele beglazing PVC
- CV aardgas, atmosferisch – Vaillant geiser voor warm water
- Regenwater met automatische pomp
- Dakgoot zink +/- 2020
- Rolluiken
- Waterverzachter
- Perceel : 2a04ca
- Oppervlakte : +/- 153 m²
- EPC : 360 kWh/m² (G) 20230413-0000640790-01-5
- Elektriciteit niet conform
- Niet gelegen in mogelijk overstromingsgevoelig gebied
- Deze advertentie is een non-contractueel document. Geïndiceerde oppervlaktes zijn niet-contractueel.
Financiële gegevens
- Vraagprijs : 285 000 EUR
- Niet-geïndexeerd K.I. : 921 EUR
Bel of mail ons voor een bezoek: 02 725 30 35 of info@immopoot.be
Maison unifamiliale 2 façades, très bien entretenue et située à Haren, à la frontière avec Evere sur un terrain de 2a04ca.
Située à proximité de toutes les facilités (bus, tram, train), des transports en commun, des commerces, de plusieurs écoles, etc.
Adresse : Haachtsesteenweg/Chaussée d'Haecht 1193 - 1130 HAREN
- Rez-de-chaussée : hall d’entrée. Grand salon+/- 25,2 m². Cuisine semi-ouverte et partiellement équipée +/- 17,6 m² avec vue sur le jardin et possibilité d’installer un coin repas. Salle de bain +/- 4,22 m² avec cabine de douche et 1 lavabo + wc.
- Derrière la cuisine se trouve une véranda avec accès au jardin spacieux et entièrement clos. Dans le jardin, il y se trouve un débarras spacieux.
- Etage -1 : cave de +/- 15,5 m² composée de 2 compartiments et avec des connexions pour la machine à laver et le sèche-linge.
- Premier étage : +/- 18,25 m² – 14,54 m² (vinyle).
- Escalier fixe vers le grenier : +/- 31 m² (récemment et entièrement isolé !) : possibilité de créer 2 chambres supplémentaires.
Soyez rapide et organisez votre rendez-vous via info@immopoot.be ou 02/725 30 35
Informations techniques
- Double vitrage PVC
Chauffage central gaz naturel, atmosphérique - geyser Vaillant pour l'eau chaude - - Eau de pluie avec pompe automatique
- Gouttière zinc +/- 2020
- Volets
- Adoucisseur d'eau
- Terrain : 2a04ca
- Surface intérieur +/- 153 m²
- PEB : 360 kWh/m² (G) 20230413-0000640790-01-5
- Electricité ne pas aux normes
- Ne pas situé dans une zone potentiellement inondable
- Les superficies indiquées sont non contractuelles
- Cette publicité n’est pas un document contractuel
Informations financières
- Prix demandé: 285 000 EUR
- Revenu cadastral non-indexé : 921 EUR
Very well maintained 2 façade house, located in Haren, on the border with Evere on a 2a04ca plot.
Situated near all facilities (bus, streetcar, train), public transport, stores, several schools, etc.
Address : Haachtsesteenweg/Chaussée d'Haecht 1193 - 1130 HAREN
- Ground floor : entrance hall. Large living room +/- 25,2 m². Semi-open and partially equipped kitchen +/- 17,6 m² with view on the garden and possibility to install dining area. Bathroom +/- 4,22 m² with shower cabin and 1 washbasin.
- Behind the kitchen there is a veranda with access to the spacious, fully fenced garden. In the garden there is a large storage room.
- Floor -1: cellar +/- 15,5 m² consisting of 2 compartments and with connections for washing machine and dryer.
- Floor : +/- 18,25 m² – 14,54 m² (vinyl).
- Fixed stairs to the attic : +/- 31 m² (recently and fully insulated!) : possibility to create 2 extra rooms.
Don’t wait for too long and make your appointment via info@immopoot.be or 02/725 30 35
Technical information
- Double glazing PVC
- Central heating natural gas, atmospheric - Vaillant geyser for hot water
- Rainwater with automatic pump
- Gutter zinc +/- 2020
- Shutters
- Water softener
- Year of construction : 1900 - 1918
- Plot : 2a04ca
- Inside surface : +/- 152 m²
- Electricity non compliant
- EPC : 360 kWh/m² (G) 20230413-0000640790-01-5
- Not situated in a possible flood area
- Dimensions are non-contractual - this advert is not a contractual document.
Financial information
- Asking price: 285 000 EUR
- Non-indexed cadastral income : 921 EUR
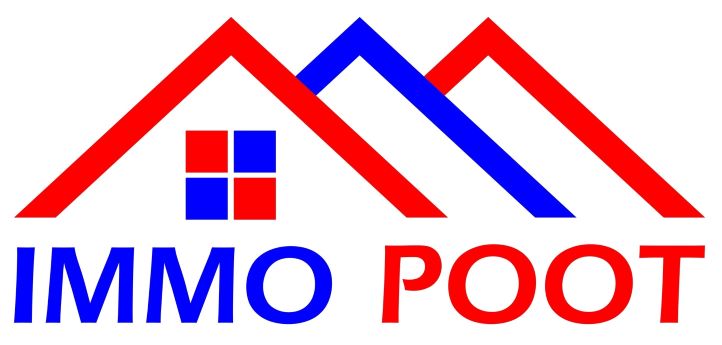

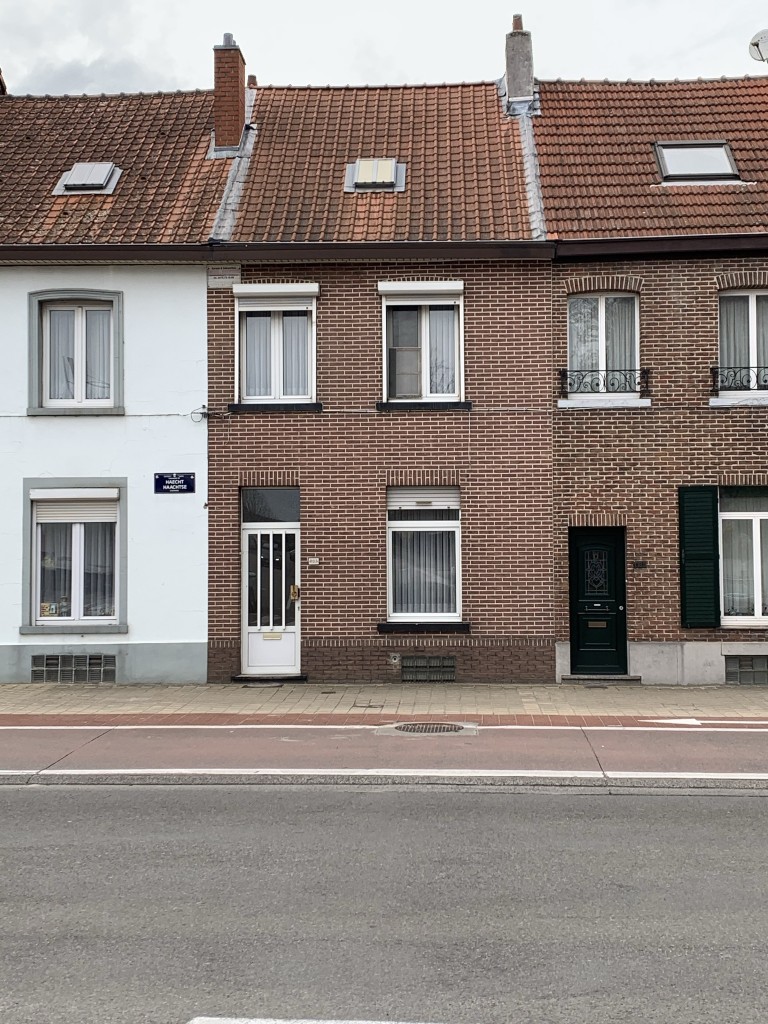
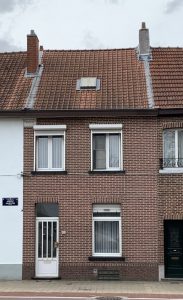
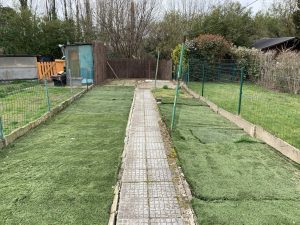
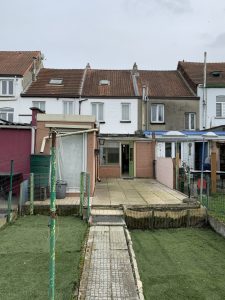

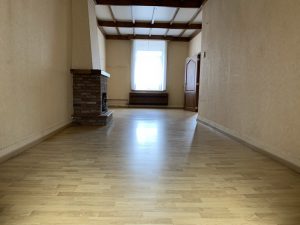
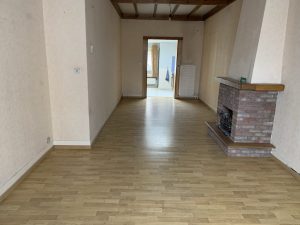
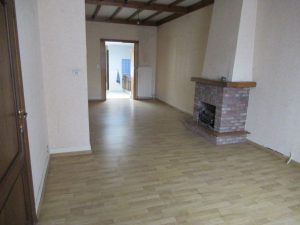
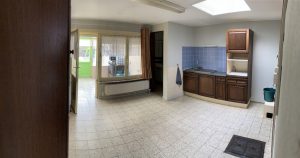
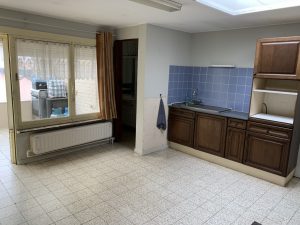
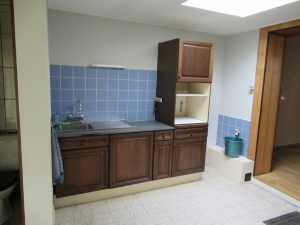
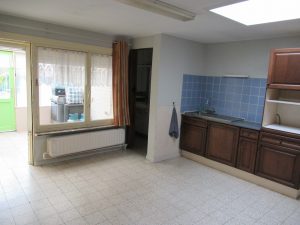
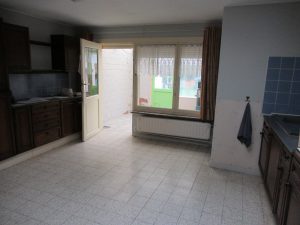
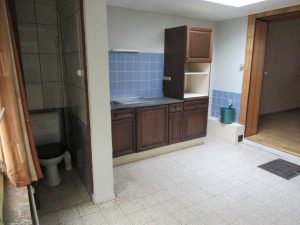
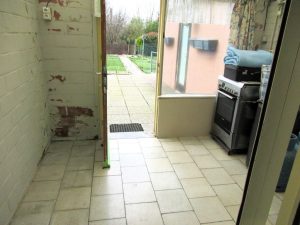
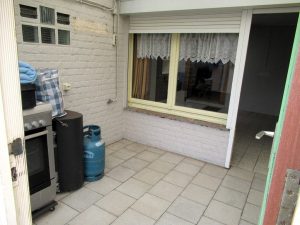
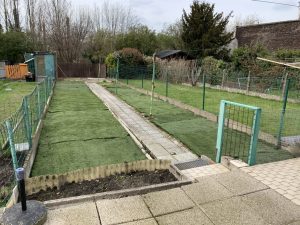
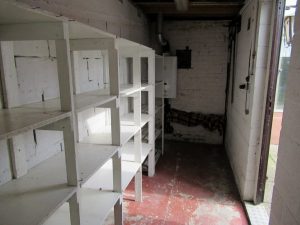
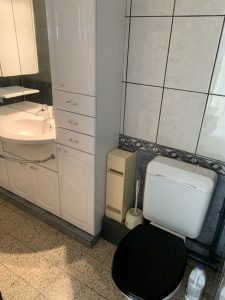
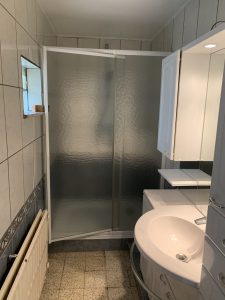
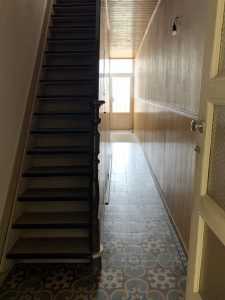

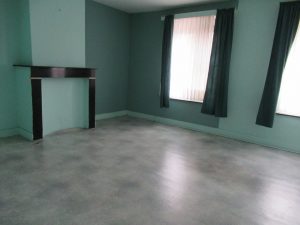
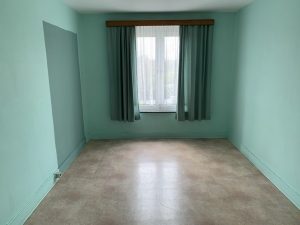
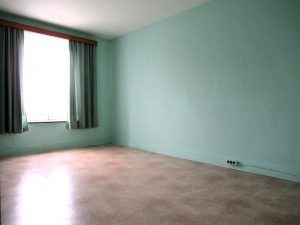
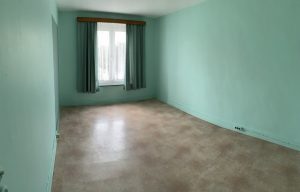
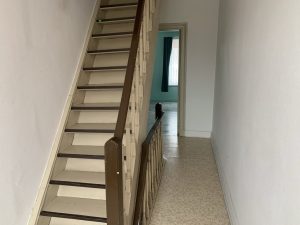

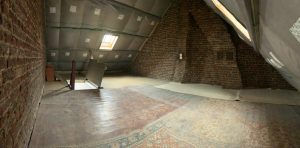
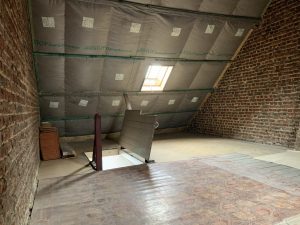
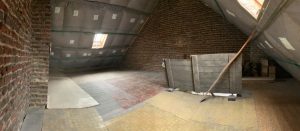
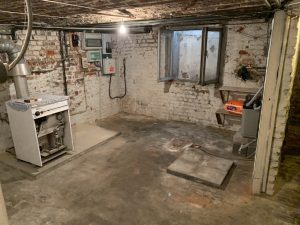
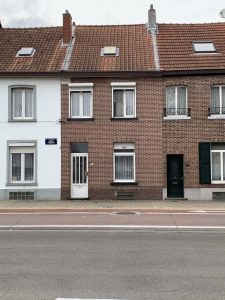
Comments are closed.