**VERKOCHT BINNEN DE WEEK** : gesloten bebouwing bel-étage met 2 tot 3 SLPK, garage en tuin te ZAVENTEM
Basis
- Categorie: Verkocht
Beschrijving
-
Beschrijving: Beschrijving - NLDescription - FRDescription - ENG
Zeer nette eengezinswoning (type “bel-étage”), ideaal gelegen op wandelafstand van alle faciliteiten, winkels, openbaar vervoer, scholen enz.
Adres : Hoogstraat 100A, 1930 ZAVENTEM
- De woning is in zeer goede staat, doch de nodige opfrissingen te voorzien.
- Gelegen op een perceel van 1a40ca.
- Gelijkvloers: Inkomhal.
- Garage met manuele poort voor 1 wagen + stookruimte en bovengrondse stookolietank (totaal +/- 31,5 m²).
- Achtergelegen kelder en toegang tot de tuin.
- Aparte ruimte met keuken en wc (kan eventueel worden getransformeerd tot slaapkamer).
- Granieten trap naar de eerste verdieping: overloop met WC.
- Woonplaats met eetplaats (samen +/- 31,6 m²) en toegang tot de aparte, semi-uitgeruste keuken +/- 8 m².
- Toegang tot terras +/- 9 m².
- Tweede verdieping: nachthal met lichtkoepel.
- 2 slaapkamers : +/- 20 m² met ensuite badkamer met zitbad en lavabo (gasboiler te vervangen) & +/- 11m² met ingemaakte kast en kleine opbergplaats.
- De woning is onmiddellijk beschikbaar bij akte.
Wees er snel bij en maak uw afspraak via info@immopoot.be of 02/725 30 35
Technische gegevens
- Centrale verwarming op stookolie (Viessmann)
- Aardgas aanwezig in de woning!!
- Dubbele beglazing ALU
- Manuele rolluiken achteraan
- Bouwjaar : 1965 - beton tussen de verdiepingen
- Plat dak
- Asbest veilig, certificaat beschikbaar
- +/- 152 m² bruikbare vloeroppervlakte volgens EPC
- Perceel : 1a40ca
- EPC : 556 kWh/m² 20221121-0002731109-RES-1
- Elektriciteit niet conform
- Niet gelegen in mogelijk overstromingsgevoelig gebied
- Deze advertentie is een non-contractueel document. Geïndiceerde oppervlaktes zijn niet-contractueel.
Financiële gegevens
- Vraagprijs : 259 000 EUR
- Niet-geïndexeerd K.I. : 872 EUR
Bel of mail ons voor een bezoek: 02 725 30 35 of info@immopoot.be
Maison unifamiliale très bien entretenue (type bel-étage), idéalement située à proximité de toutes les commodités, commerces, transports publics, écoles, etc. La maison est en très bon état, mais a besoin de quelques rafraichissements.
Adresse : Hoogstraat 100A, 1930 ZAVENTEM
- Située sur un terrain de 1a40ca.
- Rez-de-chaussée : Hall d’entrée.
- Garage (total +/- 31,5 m²) avec portail manuel pour 1 voiture + chaufferie et cuve à mazout hors sol.
- Cave arrière et accès au jardin. Pièce séparée avec cuisine et wc (peut être transformée en chambre).
- Escalier en granit menant au premier étage : palier avec WC. Séjour avec coin repas (ensemble +/- 31,6 m²) et accès à la cuisine séparée semi-équipée +/- 8 m².
- Accès à la terrasse +/- 9 m².
- Deuxième étage : hall de nuit avec lucarne.
- 2 chambres à coucher : +/- 20 m² avec salle de bain attenante avec baignoire et lavabo (chaudière à gaz à remplacer) & +/- 11 m² avec placard et petite espace de rangement.
- La propriété est immédiatement disponible à l’ acte notarié.
Soyez rapide et organisez votre rendez-vous via info@immopoot.be ou 02/725 30 35
Informations techniques
- Chauffage central au mazout (Viessmann)
- Connexion gaz naturel présent dans la maison !!!
- Double vitrage ALU
- Volets manuels à l'arrière
- Année de construction : 1965 - Béton entre les étages
- Toit plat
- Amiante - safe, attestation disponible
- Terrain : 1a40ca
- +/- 152 m² utile selon le PEB
- PEB : 556 kWh/m² 20221121-0002731109-RES-1
- Electricité ne pas aux normes
- Ne pas situé dans une zone potentiellement inondable
- Les superficies indiquées sont non contractuelles
- Cette publicité n’est pas un document contractuel
Informations financières
- Prix demandé: 259 000 EUR
- Revenu cadastral non-indexé : 872 EUR
Very neat unifamilial house (bel-étage type), ideally located within walking distance of all facilities, shops, public transport, schools, etc. The house is in very good condition, but needs some refurbishments.
Address : Hoogstraat 100A, 1930 ZAVENTEM
- Situated on a plot of 1a40ca.
- Ground floor: Entrance hall.
- Garage (total +/- 31.5 m²) with manual gate for 1 car + boiler room and above-ground heating oil tank.
- Behind a cellar and access to the garden.
- Separate room with kitchen and wc (can be transformed into bedroom).
- Granite stairs to first floor: landing with WC.
- Living room with dining area (together +/- 31.6 m²) and access to separate, semi-equipped kitchen +/- 8 m².
- Access to terrace +/- 9 m².
- Second floor: night hall with skylight.
- 2 bedrooms : +/- 20 m² with ensuite bathroom with sitting bath and washbasin (gas boiler to be replaced) & +/- 11 m² with fitted wardrobe and small storage space.
- The property is immediately available at the notarial deed.
Don’t wait for too long and make your appointment via info@immopoot.be or 02/725 30 35
Technical information
- Central heating on fuel oil (Viessmann)
- Natural gas connection present in the house!!!
- Double glazing ALU
- Manual shutters at the back
- Yaer of construction : 1965 : concrete between the floors
- Flat roof
- Asbestos-safe house proven by certificate
- Plot : 1a40ca
- +/- 152 m² usable surface according to the EPC
- Electricity not compliant
- EPC : 556 kWh/m² 20221121-0002731109-RES-1
- Asbestos-safe house
- Not situated in a possible flood area
- Dimensions are non-contractual - this advert is not a contractual document.
Financial information
- Asking price: 259 000 EUR
- Non-indexed cadastral income : 872 EUR
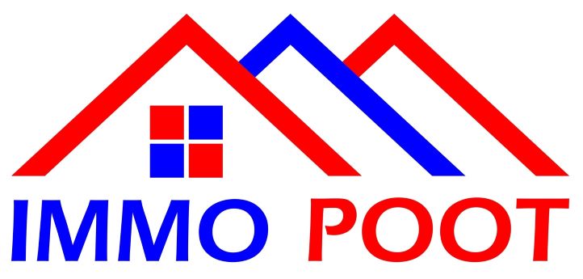

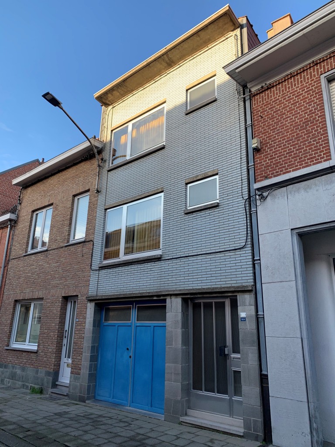
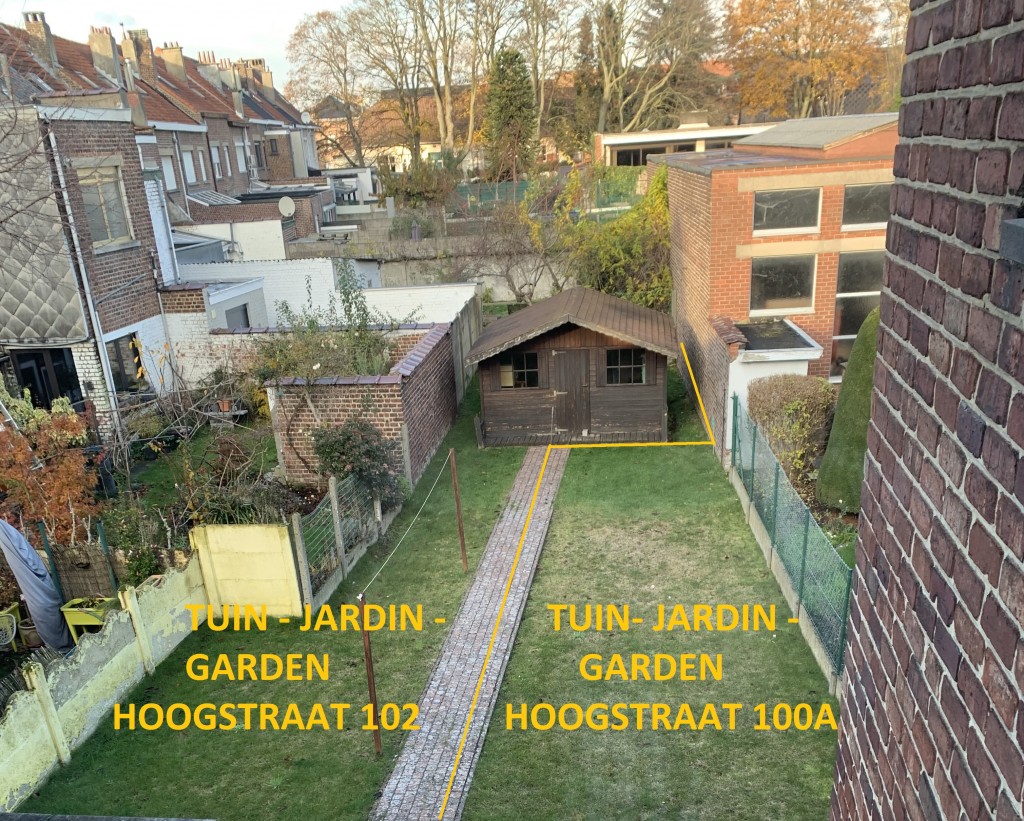
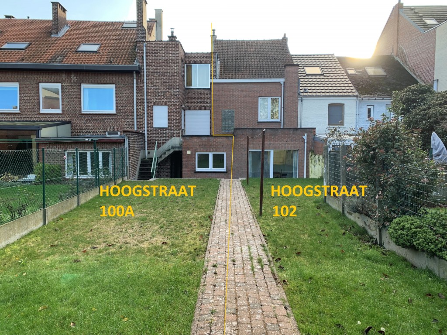
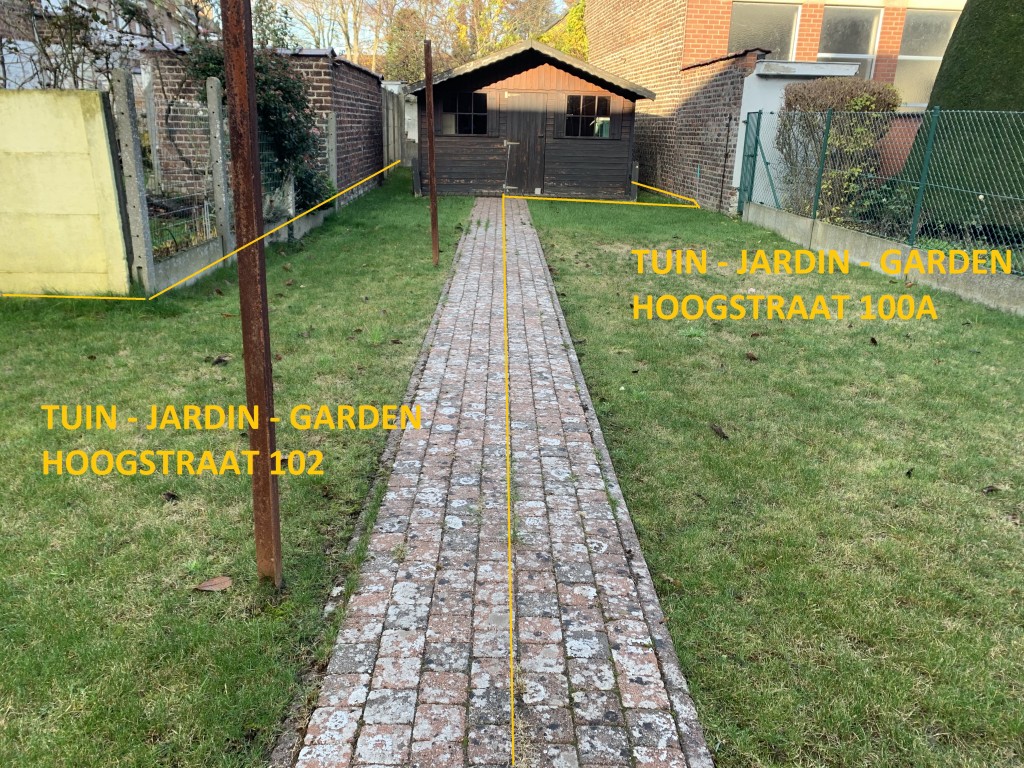
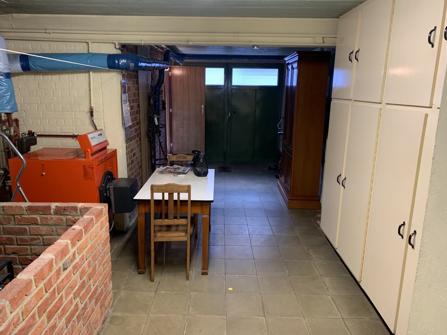
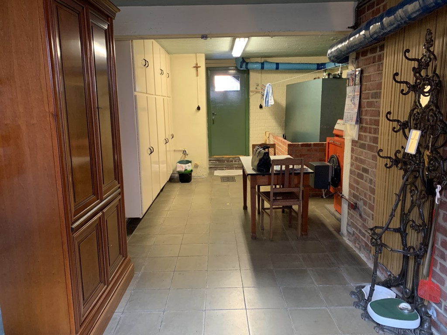
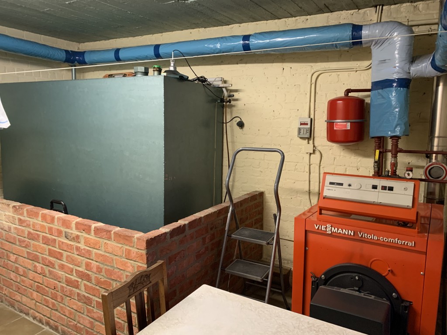
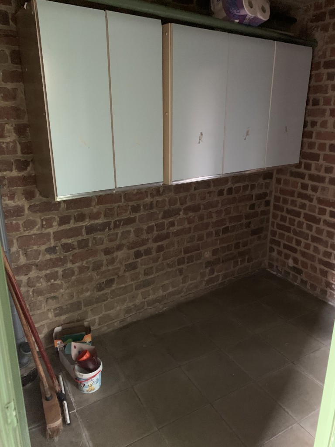
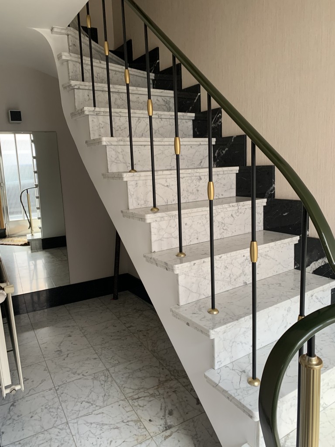
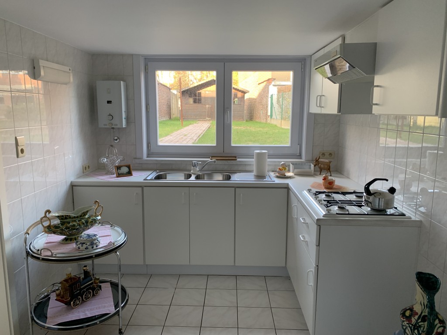


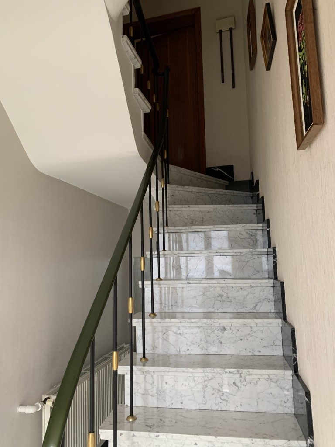
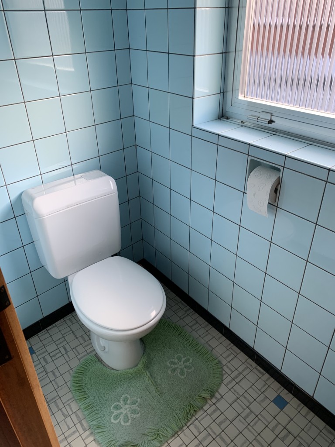
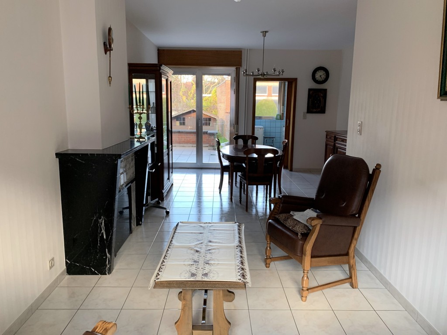

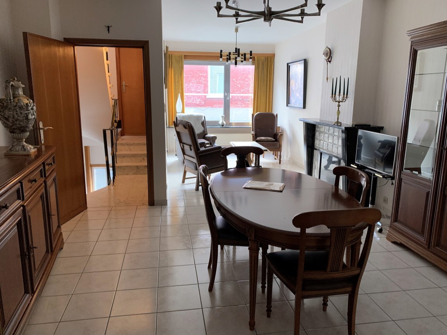
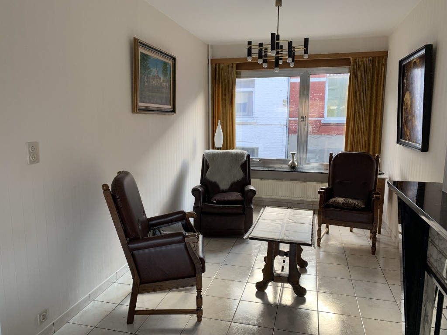

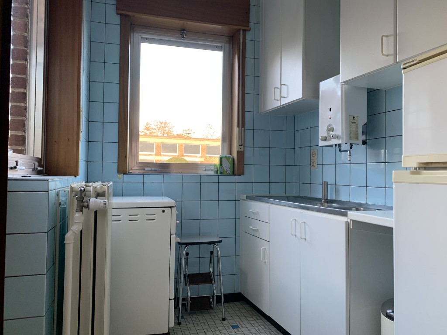
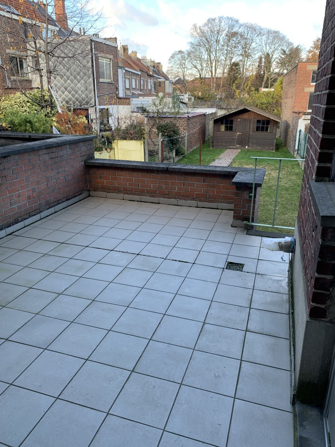
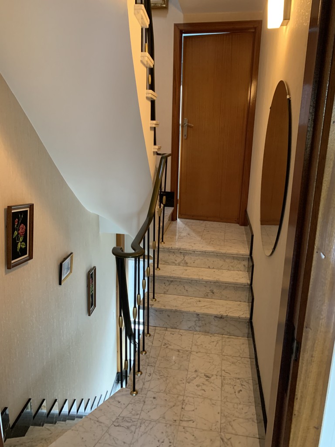


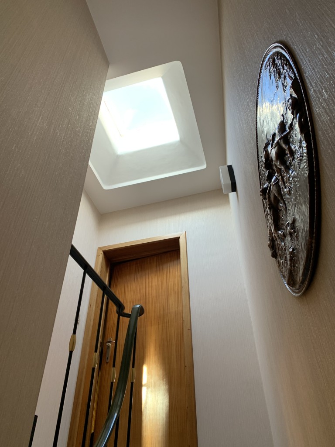

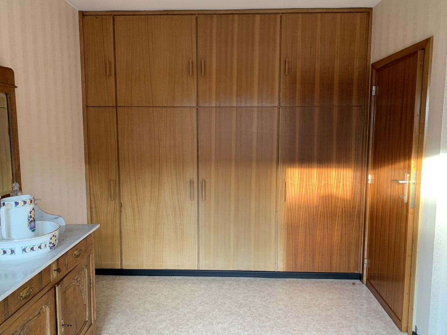
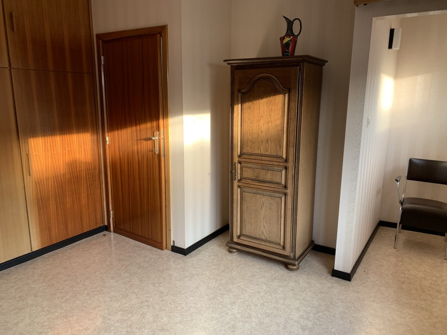
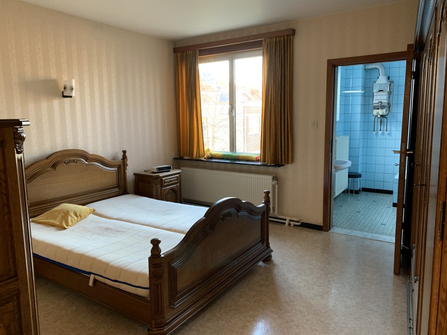

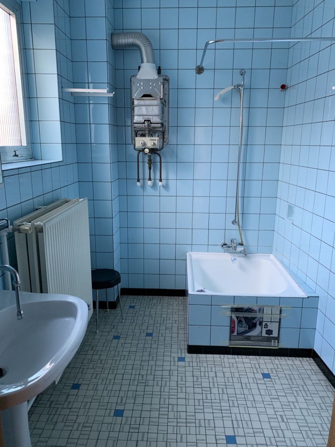
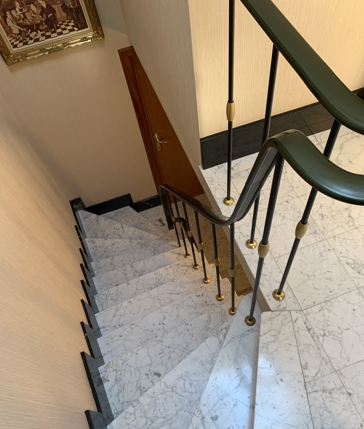

Comments are closed.