**VERKOCHT NA EERSTE BEZOEKDAG** : woning met garage, 2 SLPK (mogelijkh. tot meer), kelder en koer te ZAVENTEM
Basis
- Categorie: Verkocht
Beschrijving
-
Beschrijving: Beschrijving - NLDescription - FRDescription - ENG
Adres : Lindenstraat 28, 1930 ZAVENTEM
- Zeer ruime inkomhal (+/- 17,6 m²): kan perfect worden heringedeeld als inkomhal in combinatie met een 3e slaapkamer.
- Ensuite tweede grote hall +/- 14,61 m² met opbergruimte onder de trap. Apart toilet + lavabo.
- Grote garage (toegang via hall) : +/- 3m27 x 7m95). Kelder +/- 40 m².
- Grote woonkamer met eetplaats (samen +/- 36 m², laminaat) en toegang tot koer (+/- 21 m², westelijk georiënteerd ). Aparte keuken (8,77 m²), deels uitgerust doch te renoveren: vitro ceramische kookplaat, frigo + vriesvak.
- 1e verdieping : badkamer met ligbad, lavabo en wc. 2 ZEER grote slaapkamers: +/- 5m90 x 3m27 (=19,29 m²) en +/- 4m40 x 4m (=17,6 m²). Zeer ruime nachthal met toegang tot zolderverdieping : mogelijkheid tot creëren van extra kamer(s)
Ontdek het enorme potentieel van deze ruime woning en contacteer ons voor een bezichtiging en/of meer informatie: 02/725 30 35 of info@immopoot.be.
Technische gegevens
- Dubbele beglazing (recent vernieuwd aan voorgevel, PVC 2016)
- Elektriciteit conform
- Centrale verwarming op stookolie (ketel is defect en wordt samen met de bovengrondse tank weggehaald tegen akte) – gasaansluiting in de straat aanwezig
- Elektriciteit conform
- Perceel : 1a50ca
- EPC : 733 kWh/m²
- Niet gelegen in mogelijk overstromingsgevoelig gebied
- Deze advertentie is een non-contractueel document. Geïndiceerde oppervlaktes zijn niet-contractueel.
Financiële gegevens
- Vraagprijs : 310 000 EUR
- Niet-geïndexeerd K.I. : 1378 EUR
Bel of mail ons voor een bezoek: 02 725 30 35 of info@immopoot.be
Maison 2 façades, idéalement située dans le centre de Zaventem, à proximité des transports publics (bus et train), des magasins, de diverses écoles, du CC de Factorij, de l'académie, etc.
Adresse : Lindenstraat 28, 1930 ZAVENTEM
- Maison 2 façades, idéalement située dans le centre de Zaventem, à proximité des transports publics (bus et train), des magasins, de diverses écoles, du CC de Factorij, de l’académie, etc.
- Hall d’entrée très spacieux (+/- 17,6 m²) : peut être parfaitement réaménagé comme hall d’entrée en combinaison avec une 3ème chambre à coucher.
- Deuxième hall d’entrée +/- 14,61 m² avec un espace de rangement sous l’escalier. Toilettes séparées + lavabo.
- Garage spacieux (accès par le hall) : +/- 3m27 x 7m95.) Cave de +/- 40 m².
- Salon spacieux avec salle à langer (ensemble +/- 36 m², stratifié) et accès à la cour (+/- 21 m², exposition ouest). Cuisine séparée (8,77 m²), partiellement équipée mais à rénover : plaque vitrocéramique, réfrigérateur + congélateur.
- Premier étage : salle de bains avec baignoire, lavabo et toilettes. 2 TRES grandes chambres : +/- 5m90 x 3m27 (=19,29 m²) et +/- 4m40 x 4m (=17,6 m²). Palier très spacieux avec accès au grenier : possibilité de créer une ou plusieurs chambres supplémentaires.
Soyez rapide et organisez votre rendez-vous via info@immopoot.be ou 02/725 30 35
Informations techniques
- Double vitrage (récemment renouvelé sur la façade, PVC 2016)
- Electricité conforme
- Chauffage central au fioul (la chaudière est défectueuse et sera enlevée avec la cuve aérienne à l’ acte notarié) - Raccordement au gaz dans la rue
- PEB : 733 kWh/m²
- Ne pas situé dans une zone potentiellement inondable
- Les superficies indiquées sont non contractuelles
- Cette publicité n’est pas un document contractuel
Informations financières
- Prix demandé: 310 000 EUR
- Revenu cadastral non-indexé : 1378 EUR
2 façade house ideally located in the centre of Zaventem within walking distance of public transport (bus & train), shops, various schools, CC de Factorij, Academy etc.
Address : Lindenstraat 28, 1930 ZAVENTEM
- 2 façade house ideally located in the centre of Zaventem within walking distance of public transport (bus & train), shops, various schools, CC de Factorij, Academy etc.
- Very spacious entrance hall (+/- 17,6 m²): can be perfectly re-deployed as entrance hall in combination with a 3rd bedroom.
- Ensuite second large hall +/- 14.61 m² with storage space under the staircase. Separate toilet + washbasin.
- Large garage (access via hall): +/- 3m27 x 7m95). Cellar +/- 40 m².
- Large living room with dining area (together +/- 36 m², laminate) and access to the courtyard (+/- 21 m², west orientation). Separate kitchen (8.77 m²), partly equipped but to be renovated: ceramic hob, fridge + freezer.
- First floor : bathroom with bath, washbasin and toilet. 2 VERY large bedrooms: +/- 5m90 x 3m27 (=19.29 m²) and +/- 4m40 x 4m (=17.6 m²).
- Very spacious landing with access to the attic : possibility to create extra room(s).
Don’t wait for too long and make your appointment via info@immopoot.be or 02/725 30 35
Technical information
- Double glazing (recently renewed on the front wall, PVC 2016)
- Electricity is compliant
- Fue oil central heating (boiler is defective and will be removed together with the above-ground tank against a deed) - gas connection in the street
- EPC : 733 kWh/m²
- Not situated in a possible flood area
- Dimensions are non-contractual - this advert is not a contractual document.
Financial information
- Asking price: 310 000 EUR
- Non-indexed cadastral income : 1378 EUR
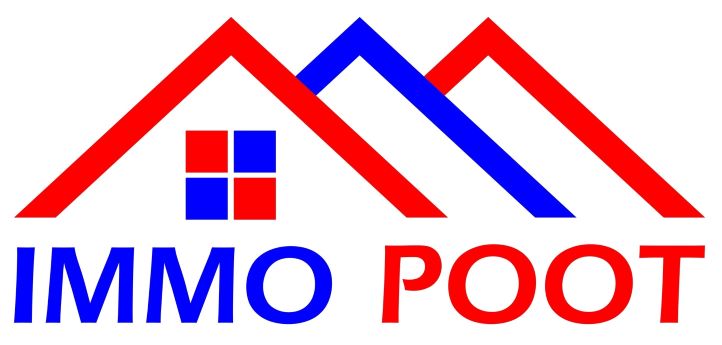

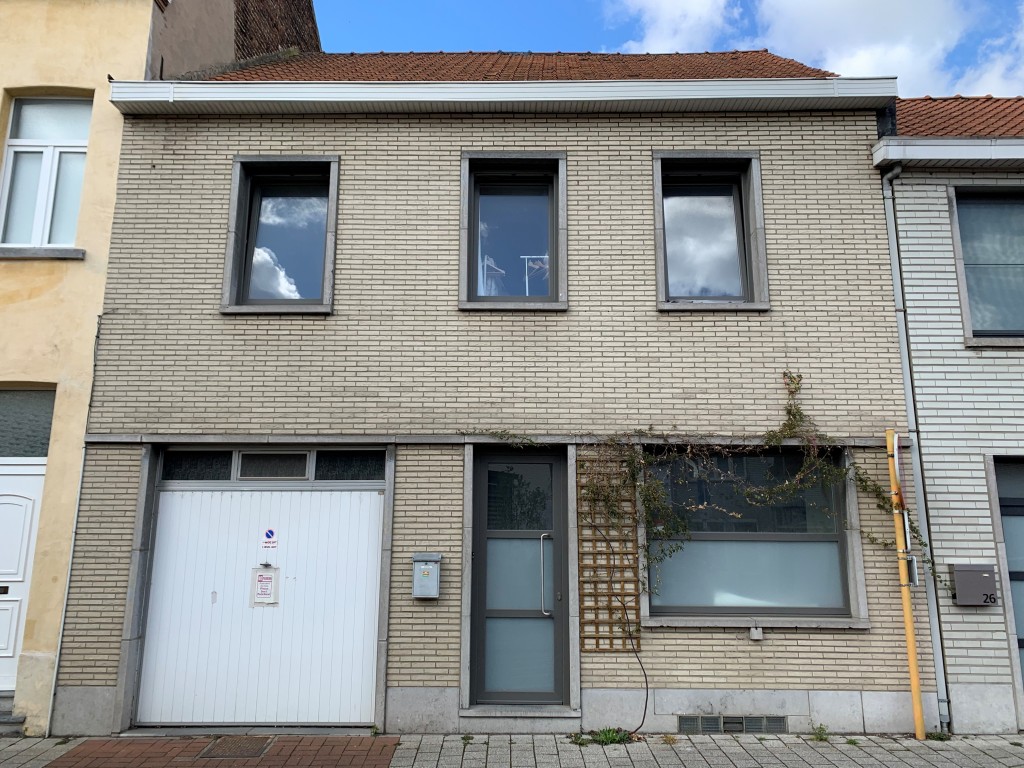
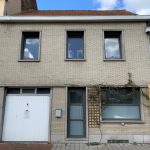
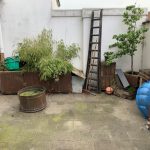
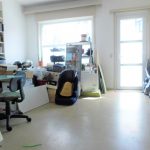
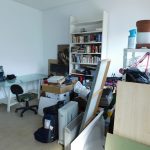
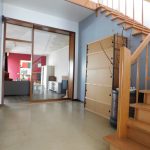
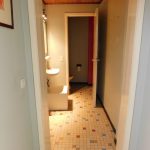
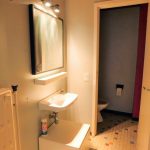
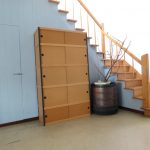
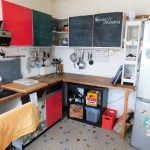
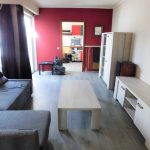
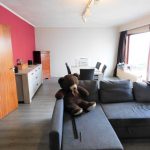
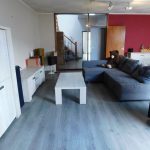
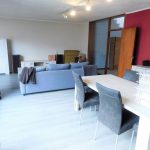
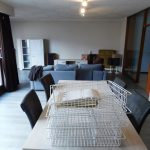
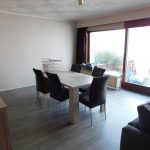
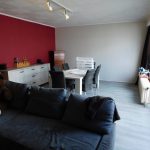
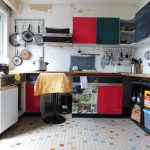
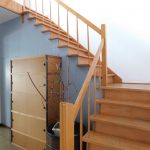
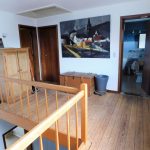
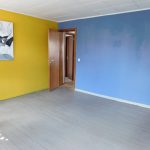
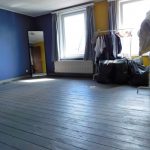
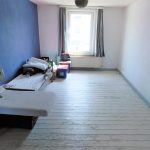
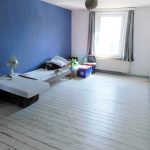
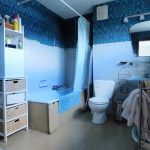
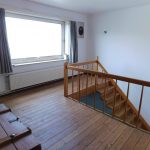
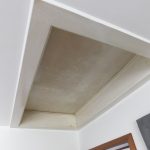
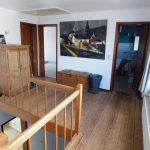
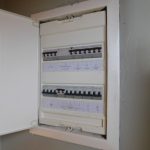
Comments are closed.