Basis
- Categorie: Verkocht
Beschrijving
-
Beschrijving: Beschrijving - NLDescription - FRDescription - ENG
Adres : Onze-Lieve-Vrouwstraat 4, 1910 NEDEROKKERZEEL (KAMPENHOUT)
- Af te breken woning voor projectgrond of totale renovatie.
- Betreft perceel AFD 3 Sectie C n°0242R3P0000. Gelegen op een perceel van 8a16ca.
- Volgens de algemene richtlijnen zou de constructie van 2 ééngezinswoningen in halfopen verband mogelijk zijn , doch moet dit worden afgetoetst aan de criteria van de goede ruimtelijke ordening.
- Orientatie van de tuin = noordoost. Er is geen opmetingsplan beschikbaar.
- Perceelsbreedte aan straatkant: +/- 22 m. Perceelsdiepte links +/- 40m en rechts +/- 32m
- Minimale bouwvrije zijtuinstroken van 3 meter + minstens 6m tussen woningen;
- Minimale achteruitbouwstrook van 6 meter of op dezelfde bouwlijn als de onmiddellijke omgeving of afhankelijk van een rooilijnplan;
- Minimale gevelbreedte van 9 meter voor open bebouwing en minimale gevelbreedte van 7m voor halfopen bebouwing;
- Maximum 2 woonlagen (absolute beperking ingevolge het Gewestplan Halle-Vilvoorde-Asse);
- Maximale bouwdiepte op gelijkvloers van 15m en max. bouwdiepte op verdieping 12m;
Eventueel mag de bouwdiepte op de verdieping uitzonderlijk max. 13,5m bedragen wanneer de bouwdiepte op het gelijkvloers tot die bouwdiepte wordt beperkt; - kroonlijsthoogte van 6m voor hellend dak of max. dakrand van 6,5m hoog voor een plat dak;
- Dakhelling tussen 0 en 45°;
- Tuinzone van minstens 10m diep;
- Minstens 2 parkeerplaatsen per woning.
- Dit impliceert dat de volgende algemene richtlijnen voor bouwen van woningen van toepassing zijn.
- Dit is geen contractueel document. De afmetingen zijn niet contractueel.
- Meer info en afspraak ter plaatse of op kantoor : 02 725 30 35 of info@immopoot.be
Technische gegevens
- Centrale verwarming op stookolie
- Bouwjaar 1932
- EPC : 831 kWh/m² 20221010-0002692488-RES-1
- Elektriciteit niet conform
- Beschikbaar bij akte
- Niet gelegen in mogelijk overstromingsgevoelig gebied
- De oppervlaktes zijn niet contractueel.
- Deze advertentie is geen contractueel document.
Financiële gegevens
- Vraagprijs : 350 000 EUR
- Niet-geïndexeerd kadastraal inkomen : 349 EUR
Bel of mail ons voor een bezoek: 02 725 30 35 of info@immopoot.be
Maison à démolir pour un terrain à bâtir ou une rénovation totale.
Adresse : Onze-Lieve-Vrouwstraat 4, 1910 NEDEROKKERZEEL (KAMPENHOUT)
- Maison à démolir pour un terrain à bâtir ou une rénovation totale.
- Concerne la parcelle DIV 3 Section C n°0242R3P0000.
- Situé sur un terrain de 8a16ca.
- Selon les prescriptions générales, la construction de deux maisons unifamiliales en liaison semi-ouverte serait possible, mais devrait être vérifiée au regard des critères d'un bon aménagement du territoire.
- Orientation du jardin = nord-est. Aucun plan de mesurage n'est disponible.
- Largeur de la parcelle côté rue : +/- 22 m. Profondeur de la parcelle à gauche +/- 40 m et à droite +/- 32 m.
- Cela implique que les directives générales suivantes pour la construction de maisons s'appliquent :- Des bandes de jardins latéraux libres de toute construction d'au moins 3 mètres et d'au moins 6 mètres entre les maisons ;- Bande d'extension arrière minimale de 6m ou sur la même ligne de construction que l'environnement immédiat ou sous réserve d'un plan de ligne de construction ;- Largeur minimale de façade de 9 m pour les bâtiments ouverts et de 7 m pour les bâtiments semi-ouverts ;- Maximum 2 étages d'habitation (limite absolue selon le plan régional de Halle-Vilvorde-Asse) ;- La profondeur maximale de la construction au rez-de-chaussée est de 15m et la profondeur maximale de la construction au premier étage est de 12m ;
- Si nécessaire, la profondeur de construction au premier étage peut exceptionnellement être de 13,5 m maximum si la profondeur de construction au rez-de-chaussée est limitée à cette profondeur de construction ;
- Hauteur maximale de la corniche de 6 m pour un toit en pente ou hauteur maximale de l'avant-toit de 6,5 m pour un toit plat ;
- Pente du toit comprise entre 0 et 45° ;
- Zone de jardin d'au moins 10 m de profondeur ;
- Au moins 2 places de stationnement par logement.
- Il ne s'agit pas d'un document contractuel. Les dimensions ne sont pas contractuelles.
- Plus d'infos et rendez-vous sur place ou au bureau : 02 725 30 35 ou info@immopoot.be
[/su_list]
Informations techniques
- Chauffage au mazout (citerne aérienne)
- Electricité pas aux normes
- DISPONIBLE A L’ACTE
- Année de construction 1932
- PEB : 831 kWh/m² 20221010-0002692488-RES-1
- Ne pas situé dans une zone inondable
- Les superficies sont non contractuelles
- Cette publicité n’est pas un document contractuel
Informations financières
- Prix demandé: 350 000 EUR
- Revenu cadastral non-indexé : 349 EUR
Address : Onze-Lieve-Vrouwstraat 4, 1910 NEDEROKKERZEEL (KAMPENHOUT)
- House to be demolished for project land or total renovation.
- Concerns plot AFD 3 Section C n°0242R3P0000.
- Located on a plot of 8a16ca.
- According to the general guidelines, the construction of 2 single-family houses in semi-open connection would be possible , but should be checked against the criteria of good spatial planning.
- Orientation of the garden = northeast. No measurement plan is available.
- Plot width at street side: +/- 22 m. Plot depth at left +/- 40m and at right +/- 32m.
- This implies that the following general guidelines for building houses apply:
– Minimum building-free side garden strips of 3m + at least 6m between houses;
– Minimum rear extension strip of 6m or on the same building line as the immediate surroundings or subject to a building line plan;
– Minimum frontage width of 9m for open buildings and minimum frontage width of 7m for semi-open buildings;
– Maximum 2 residential storeys (absolute limit pursuant to the Halle-Vilvoorde-Asse Regional Plan);
– Maximum depth of construction on the ground floor of 15m and maximum depth of construction on the first floor of 12m;
If necessary, the construction depth on the first floor may exceptionally be max. 13.5m if the construction depth on the ground floor is limited to this construction depth;
– Max cornice height of 6m for pitched roof or max eaves height of 6.5m for flat roof;
– Roof pitch between 0 and 45°;
– Garden area of at least 10m deep;
– At least 2 parking spaces per dwelling.
- This is not a contractual document. Dimensions are not contractual.
- More info and appointment on site or at the office : 02 725 30 35 or info@immopoot.be
Technical information
- Central heating on fuel oil
- Electricity not approved
- AVAILABLE AT NOTARIAL DEED
- Year of construction 1932
- EPC : 831 kWh/m² 20221010-0002692488-RES-1
- Situated in a non flood area
- Dimensions are non-contractual - this advert is not a contractual document.
Financial information
- Asking price: 350 000 EUR
- Non-indexed cadastral income : 349 EUR
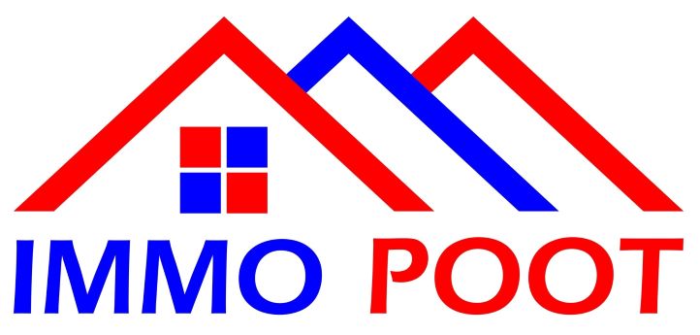

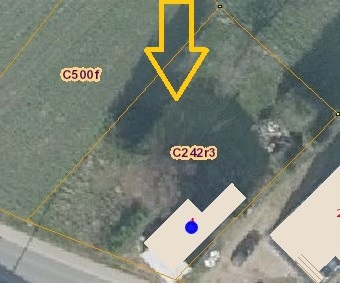
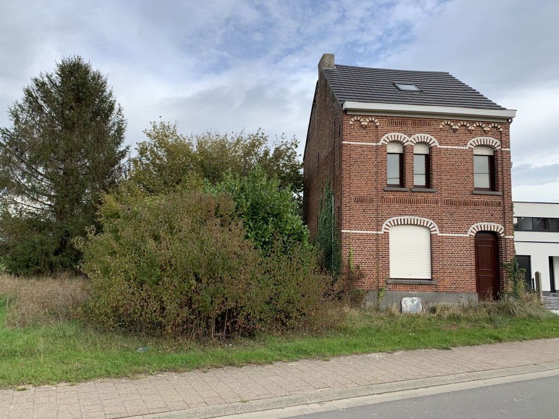
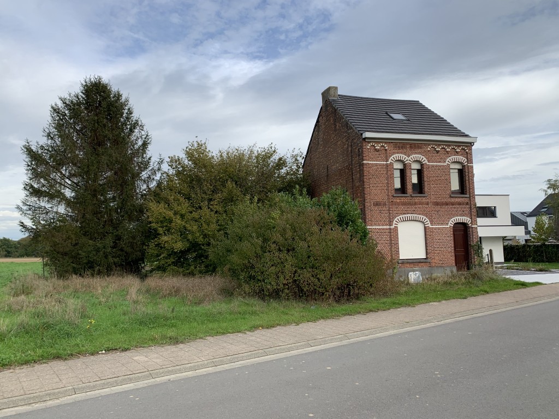
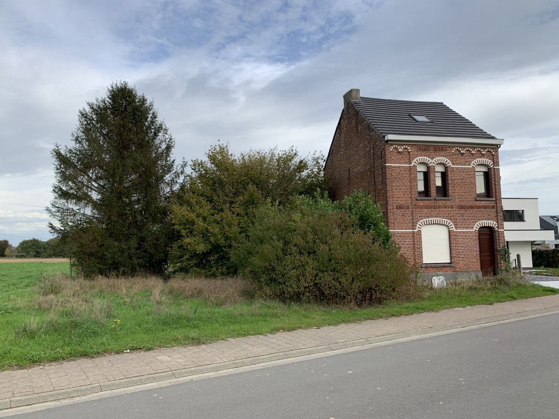
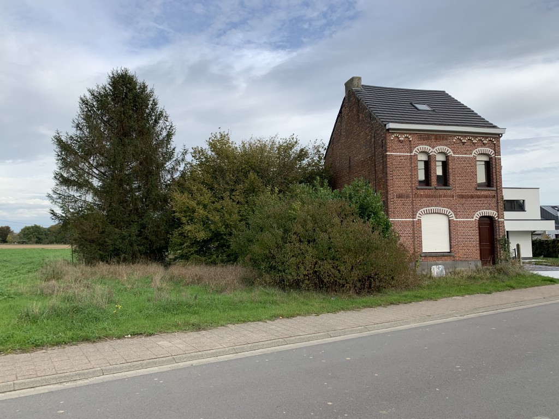
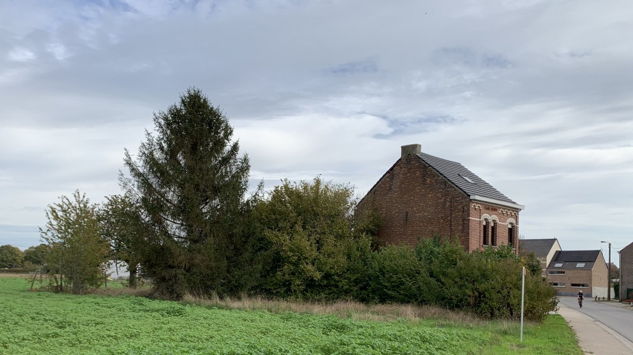
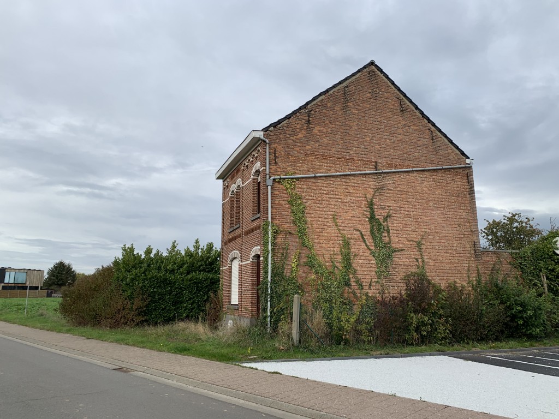
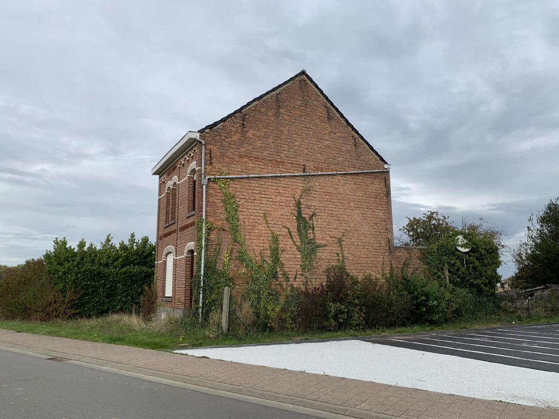
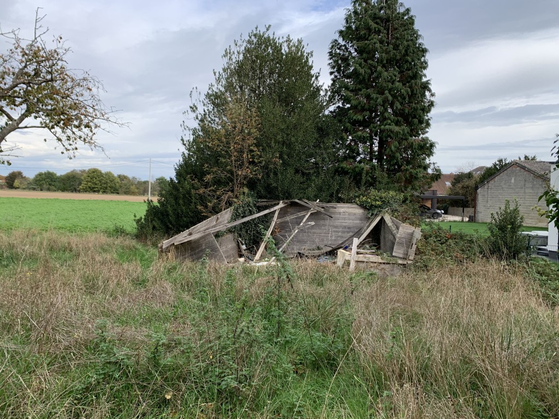
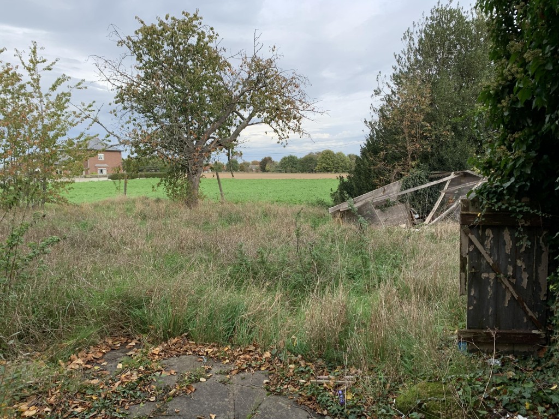
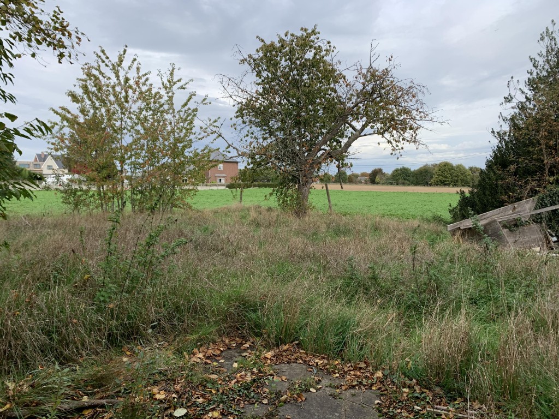
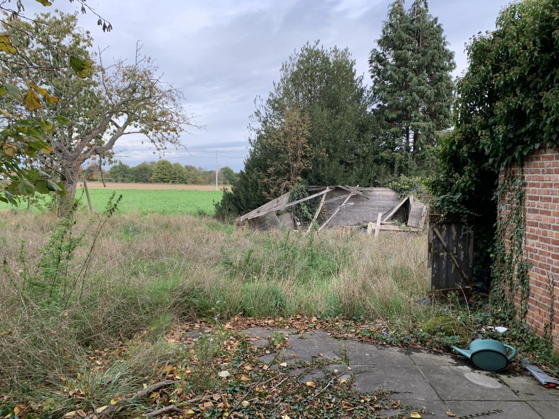
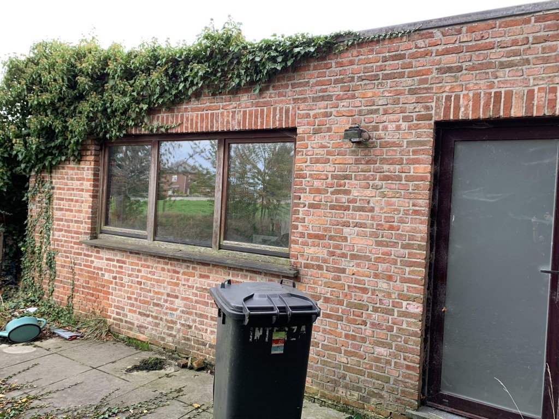
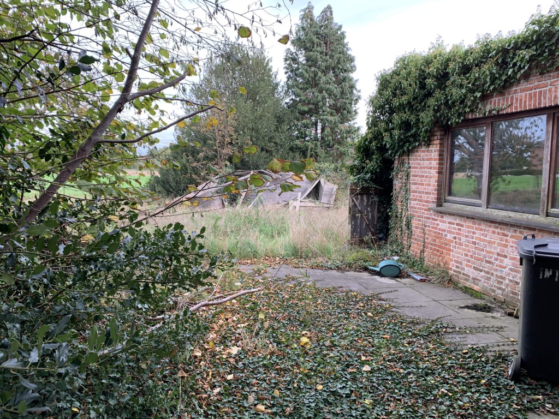

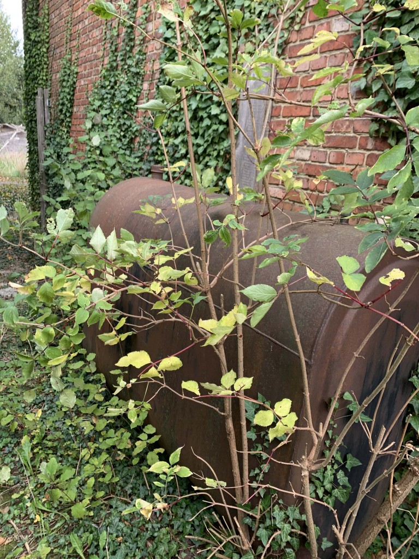
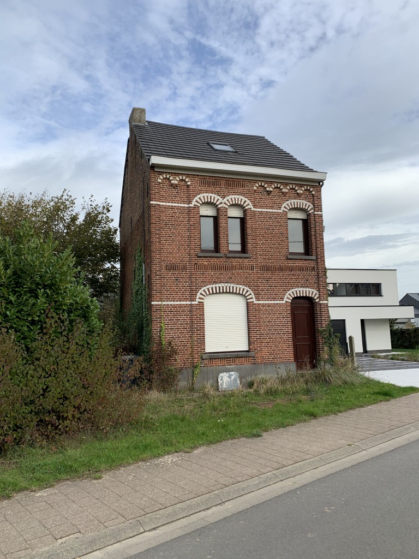
Comments are closed.