**VERKOCHT**: bel-étage met 3 SLPK, zolder, garage & tuin te 1932 SINT-STEVENS-WOLUWE
Basis
- Categorie: Verkocht
Beschrijving
-
Beschrijving: Beschrijving - NLDescription - FRDescription - ENG
Zeer goed onderhouden gesloten bebouwing, type bel-étage, ideaal gelegen in een doodlopende straat met prachtig zicht op achtergelegen velden. Gelegen vlakbij openbaar vervoer, winkels, scholen, oprit autosnelweg, NAVO, Brussel centrum enz.
Adres : Hortensia 62, 1932 Sint-Stevens-Woluwe
- Gelijkvloers : inkomhal met apart toilet. Garage voor één wagen met automatische poort.
- Aansluitend 2 kelders (+/- 3 m² & 2,88m²) en stookruimte/wasplaats +/- 7,5m².
- Toegang tot terras +/-6 m² en tuin (west).
- 1e verdiep: woonkamer met eetplaats in L-vorm met bureau-hoek (samen +/- 33 m², laminaat).
- Individuele keuken +/- 11m² uitgerust met vitro ceramische kookplaat, oven, dampkap, spoelbak en ingebouwde frigo en diepvriezer. Aansluitend veranda +/- 4,8 m². 2e verdiep: 3 slaapkamers +/- 14,8 m² – 12,8 – 5,5 m² (allen laminaat).
- Badkamer met ligbad, douchecabine, warmwater boiler en dubbele lavabo.
- Nachthal met apart toilet en toegang tot de zolder (+/- 45 m², beton) via trapladder waar het mogelijk is om extra kamers te creëren.
Wees er snel bij en maak uw afspraak via info@immopoot.be of 02/725 30 35
Technische gegevens
- Onmiddellijk beschikbaar
- Centrale verwarming op aardgas (atmosferische ketel, > 20 jaar oud; is aan vervanging toe)
- Dubbele beglazing PVC
- Rolluiken
- Regenwaterput +/- 1500 l
- Achtergevel is geïsoleerd + crépi
- Perceel : 1a57ca
- EPC : 422 kWh/m² 20220523-0002609730-RES-1
- Elektriciteit niet conform
- Niet gelegen in mogelijk overstromingsgevoelig gebied
- Deze advertentie is een non-contractueel document. Geïndiceerde oppervlaktes zijn niet-contractueel.
Financiële gegevens
- Vraagprijs : 420 000 EUR
- Niet-geïndexeerd K.I. : 1400 EUR
Bel of mail ons voor een bezoek: 02 725 30 35 of info@immopoot.be
Maison 2 façades, type bel étage, très bien entretenu, idéalement située dans une rue cul-de-sac avec une belle vue sur les champs derrière. Située à proximité des transports publics, des magasins, des écoles, de l'accès à l'autoroute, de l'OTAN, du centre de Bruxelles, etc.
Adresse : Hortenisa 62, 1932 Sint-Stevens-Woluwe
- Rez-de-chaussée : hall d’entrée avec toilettes séparées.
- Garage pour une voiture avec portail automatique. Deux caves (+/- 3 m² et 2,88 m²) et une chaufferie/buanderie de +/- 7,5 m².
- Accès à la terrasse +/-6 m² et au jardin (ouest).
- 1er étage : salon avec salle à manger en forme de L avec coin bureau (ensemble +/- 33 m², stratifié).
- Cuisine individuelle de +/- 11 m² équipée avec plaque vitrocéramique, four, hotte aspirante, évier et réfrigérateur et congélateur intégrés. Ensuite véranda +/- 4,8 m².
- 2ème étage : 3 chambres +/- 14,8 m² – 12,8 – 5,5 m² (laminât partout).
- Salle de bains avec baignoire, cabine de douche, chauffe-eau et double lavabo.
- Hall de nuit avec toilettes séparées et accès au grenier (+/- 45 m², béton) par un escabeau où il est possible de créer des pièces supplémentaires.
Soyez rapide et organisez votre rendez-vous via info@immopoot.be ou 02/725 30 35
Informations techniques
- Immédiatement disponible
- Chauffage central au gaz naturel (chaudière atmosphérique, > 20 ans ; à remplacer)
- Double vitrage PVC
- Volets roulants
- Réservoir d'eau de pluie +/- 1500 l
- La façade arrière est isolée + crépi
- Electricité non conforme
- Terrain : 1a57a
- PEB : 422 kWh/m² 20220523-0002609730-RES-1
- Ne pas situé dans une zone potentiellement inondable
- Les superficies indiquées sont non contractuelles
- Cette publicité n’est pas un document contractuel
Informations financières
- Prix demandé: 420 000 EUR
- Revenu cadastral non-indexé : 1400 EUR
Very well maintained 2 façade house, type bel-étage, ideally situated in a dead-end street with beautiful view on the fields behind. Located close to public transport, shops, schools, motorway access, NATO, Brussels centre etc.
Address : Hortensia 62, 1932 Sint-Stevens-Woluwe
- Ground floor: entrance hall with separate toilet.
- Garage for one car with automatic gate. Two cellars (+/- 3 m² & 2,88 m²) and a heating room/laundry room of +/- 7,5 m². Access to terrace +/-6 m² and garden (west).
- 1st floor: living room with dining area in L-shape with office corner (together +/- 33 m², laminate).
- Individual kitchen +/- 11 m², equipped with ceramic hob, oven, cooker hood, sink and integrated fridge and freezer.
- Adjacent veranda +/- 4,8 m².
- 2nd floor: 3 bedrooms +/- 14,8 m² – 12,8 – 5,5 m² (all laminate). Bathroom with bath, shower cabin, hot water boiler and double washbasin.
- Night hall with separate toilet and access to the attic (+/- 45 m², concrete) via stepladder where it is possible to create extra rooms.
Don’t wait for too long and make your appointment via info@immopoot.be or 02/725 30 35
Technical information
- Immediately available
- Central heating on natural gas (atmospheric boiler, > 20 years old; needs replacement)
- Double glazing PVC
- Shutters
- Rainwater tank +/- 1500 l
- Back facade is insulated + crépi
- Electricity non-compliant
- Plot : 1a57ca
- EPC : 422 kWh/m² 20220523-0002609730-RES-1
- Not situated in a possible flood area
- Dimensions are non-contractual - this advert is not a contractual document.
Financial information
- Asking price: 420 000 EUR
- Non-indexed cadastral income : 1400 EUR
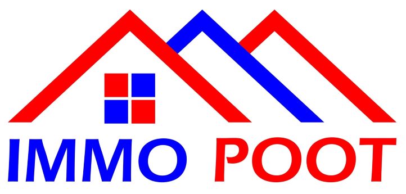

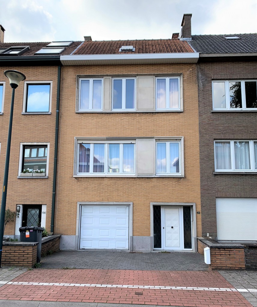

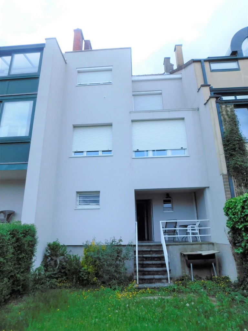
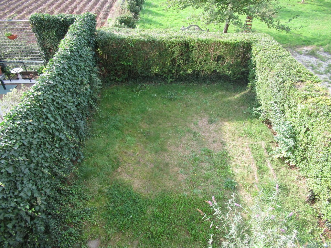
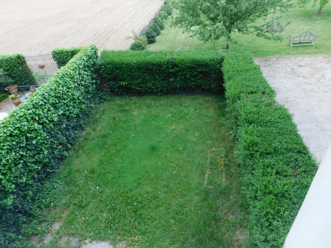

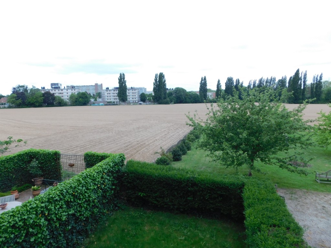
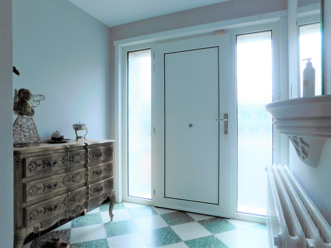

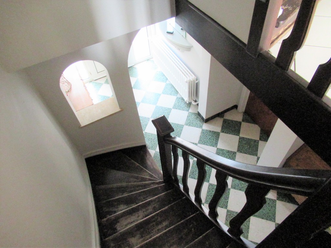
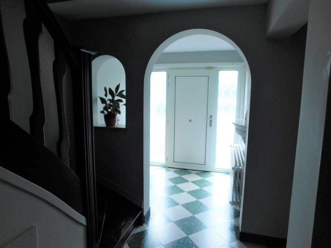
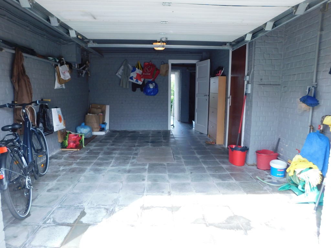
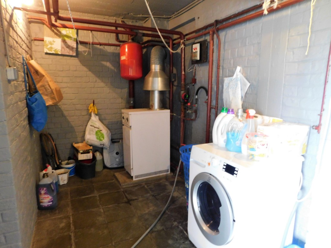
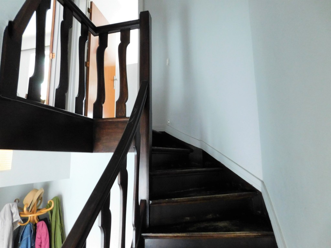
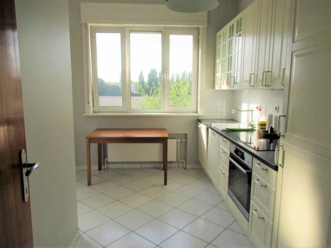
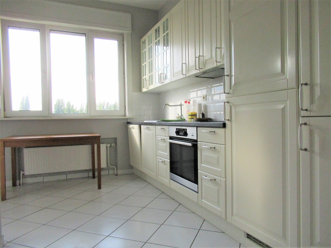
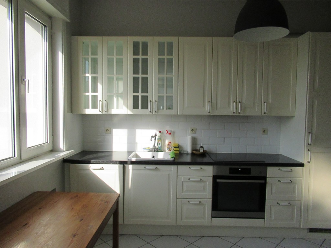

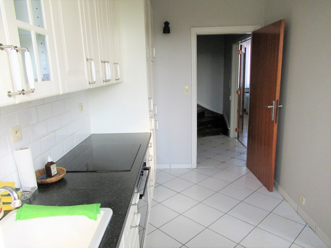
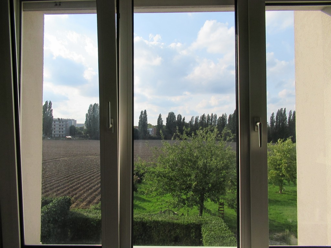
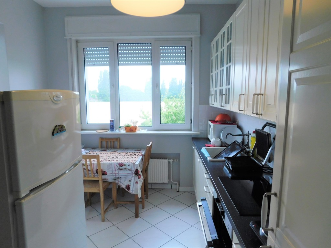

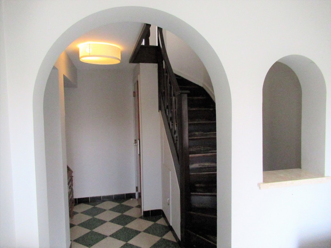
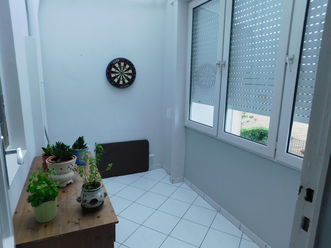

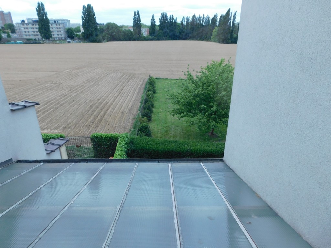
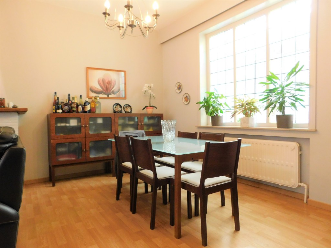
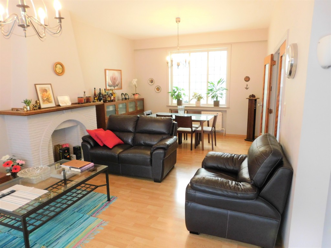
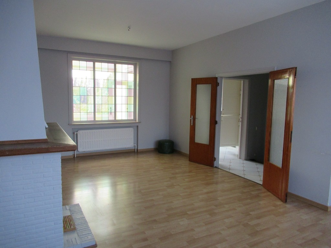

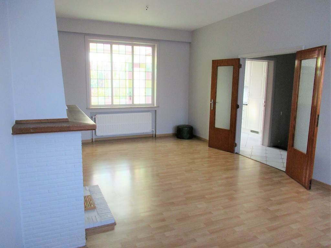
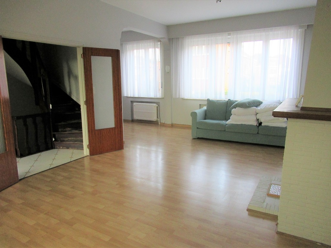
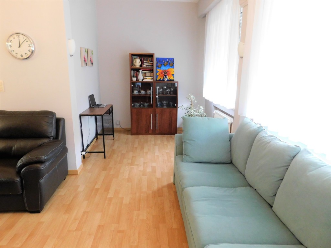
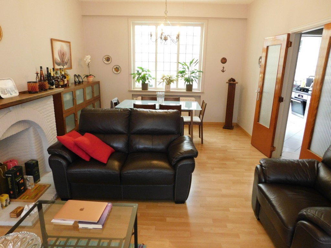
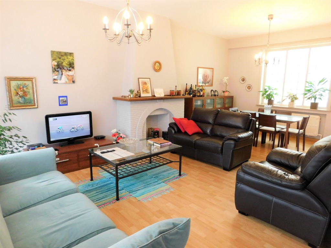
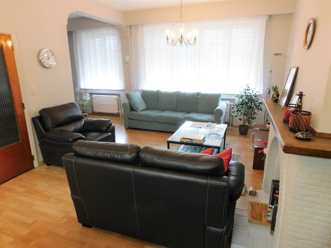
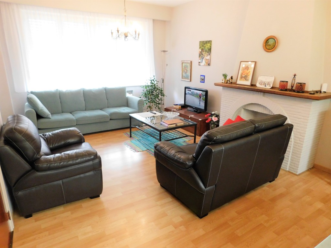
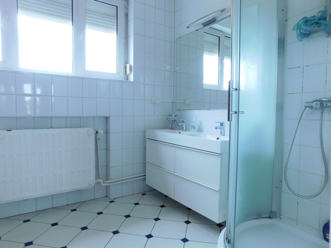
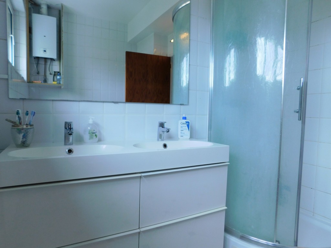
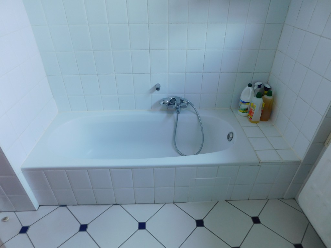

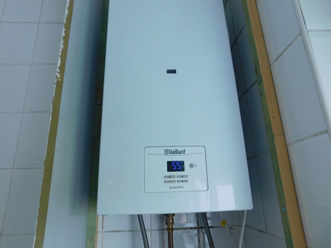
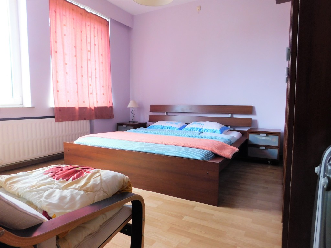

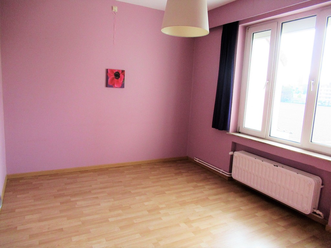
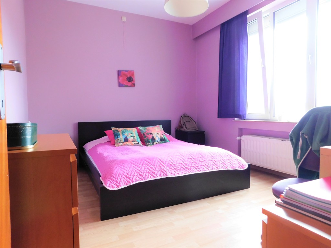
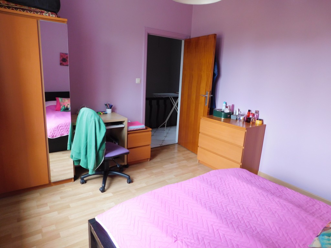
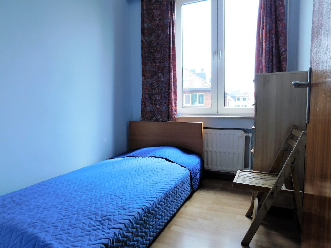

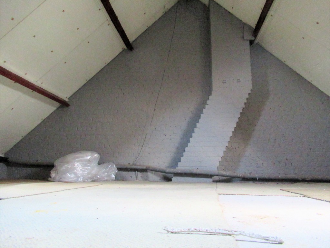
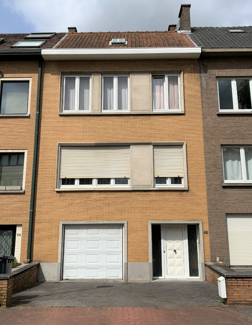
Comments are closed.