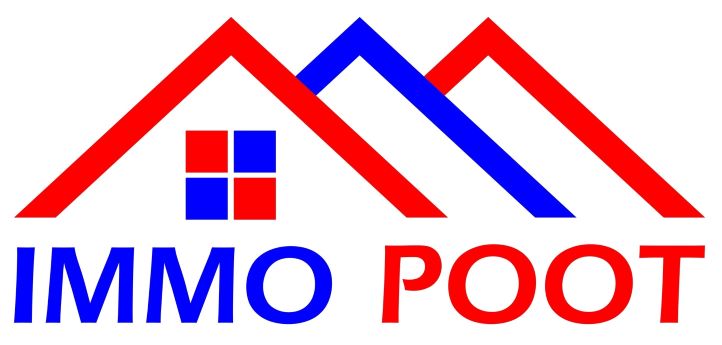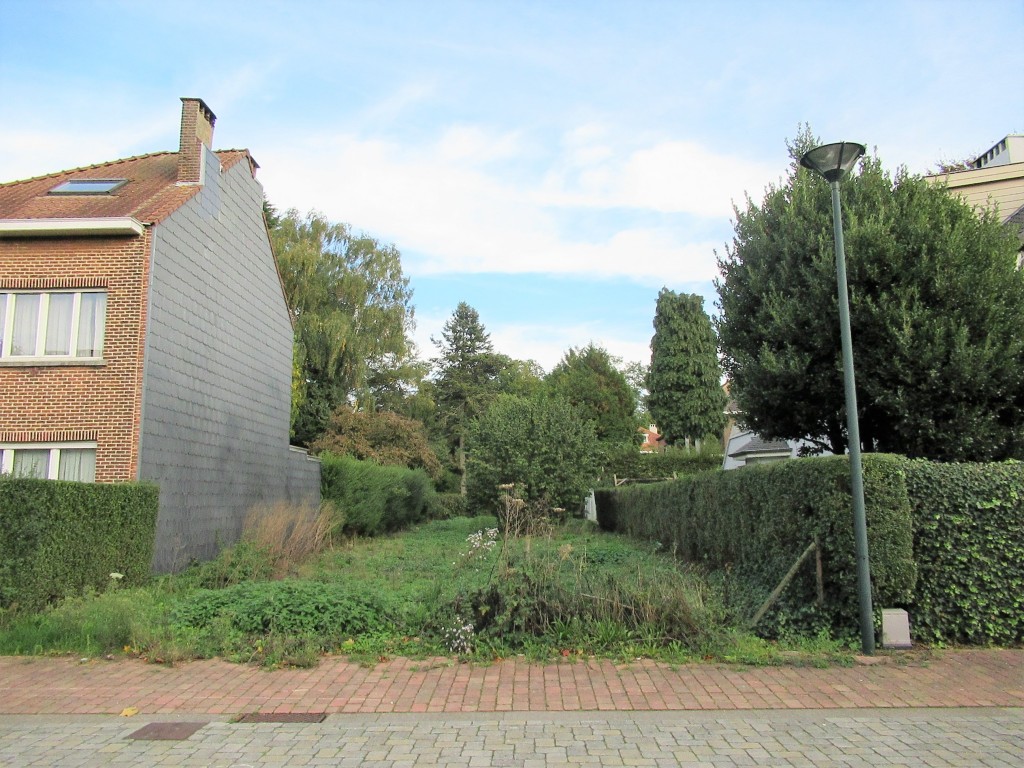**VERKOCHT** : perceel grond 4a67ca voor halfopen bebouwing te 1932 SINT-STEVENS-WOLUWE
Basis
- Categorie: Verkocht
Beschrijving
-
Beschrijving: Beschrijving - NLDescription - FRDescription - ENG
Adres : Hockeylaan 21, 1932 SINT-STEVENS-WOLUWE (AFD 5 sectie C nr. 0033N P0000)
- Prachtig perceel van 4a67ca voor een halfopen bebouwing (eengezinswoning). De tuin is oost georiënteerd.
- Rustig gelegen in een doodlopende straat. Doch vlakbij openbaar vervoer, alle uitvalswegen, winkels, Woluwe-Shopping center, NAVO enz.
- Het perceel is gelegen in woongebied volgens het gewestplan.
- Niet gelegen in een verkaveling. Parkeerverordening Gemeente Zaventem te respecteren.
- Er dient rekening gehouden te worden met volgende richtlijnen. De grondgebonden woning heeft:
– Een minimale gevelbreedte van 7,5 meter.
– Een minimale tuindiepte van 12m.
- Qua bouwdiepte zijn er 2 opties:
– Optie 1: bouwdiepte gelijkvloers 15 meter, op de verdieping 12 meter.
– Optie 2: bouwdiepte gelijkvloers 13 meter, op de verdieping 13 meter.
- De bouwlagen moeten aansluiten bij de naburige woning nr. 19. In dit geval zullen 2 bouwlagen en een dakverdieping mogelijk zijn. De kroonlijst bevindt zich op een hoogte tussen 5,5 en 6,5 meter. De nok heeft een maximale hoogte van 11m.
- Oriëntatie tuin : oost
- Niet gelegen in mogelijk overstromingsgevoelig gebied
- Dit is geen contractueel document
Het perceel is vrij te bezoeken. Meer info en afspraak op kantoor : 02/725 30 35 of info@immopoot.be
Financiële gegevens
- Vraagprijs : 319 000 EUR
- Niet-geïndexeerd K.I. : 4 EUR
Bel of mail ons voor een bezoek: 02 725 30 35 of info@immopoot.be
Adresse : Hockeylaan 21, 1932 SINT-STEVENS-WOLUWE (DIV 5 section C n° 0033N P0000)
- Beau terrain de 4a67ca pour une maison unifamiliale 3 façades. Le jardin est orienté vers l’est.
- Situé au calme dans un cul-de-sac. Pourtant, très proche des transports publics, de toutes les sorties, des magasins, du centre commercial Woluwe, de l’OTAN, etc.
- Le terrain est situé dans une zone résidentielle/habitation conformément au plan régional. Ne pas situé dans un lotissement.
- Le règlement communale sur le stationnement « Parkeerverordening » doit être respecté. Les directives suivantes doivent être prises en compte.
La maison doit avoir :
– Une largeur minimale de façade de 7,5 mètres.
– Une profondeur minimale de jardin de 12m.
- En termes de profondeur de construction, il y a 2 options :
– Option 1 : profondeur de construction au rez-de-chaussée 15m, au premier étage 12m.
– Option 2 : profondeur de construction au rez-de-chaussée 13 mètres, au premier étage 13 mètres.
- Les étages doivent correspondre à ceux de la maison voisine n° 19. Dans ce cas, deux étages et un étage de toiture seront possibles.
- La corniche se situe à une hauteur comprise entre 5,5 et 6,5 mètres. Le faîte a une hauteur maximale de 11m.
- Orientation du jardin : est
- Pas situé dans une zone inondable
- Ceci n’est pas un document contractuel.
Le terrain peut être librement visité. Plus d’infos et rendez-vous à l’agence : 02/725 30 35 ou info@immopoot.be
Informations financières
- Prix demandé : 319 000 EUR
- Revenu cadastral non-indexé : 4 EUR
Contactez-nous pour une visite : 02 725 30 35 ou info@immopoot.be
Je souhaite plus d'informationsAddress : Hockeylaan 21, 1932 SINT-STEVENS-WOLUWE (DIV 5 sectie C nr. 0033N P0000)
- Beautiful plot of land of 4a67ca for a unifamilial house with 3 facades. The garden is facing east.
- Quietly situated in a dead-end-street. However, very close to public transport, all exits, shops, Woluwe shopping center, NATO, etc.
- The land is located in a residential zone according to the regional plan. Not situated in an allotment. The municipal parking regulations “Parkeerverordening” must be respected. The following guidelines must be taken into account. The house must have :- A minimum frontage width of 7.5 metres.- A minimum garden depth of 12m.
- In terms of construction depth, there are 2 options:- Option 1: Ground floor construction depth 15m, first floor 12m.- Option 2: Building depth at ground floor 13m, first floor 13m.
- The floors should match those of the neighboring house no. 19. In this case, two floors and an attic level will be possible. The cornice is at a height of between 5.5 and 6.5 meters. The ridge has a maximum height of 11m.
- Orientation of the garden : east
- Not situated in a flood area
- This is not a contractual document
The plot is open to visit. More info and appointment at the agency: 02/725 30 35 or info@immopoot.be
Technical information
- Situated in a non-flood area
Financial information
- Asking price : 319 000 EUR
- Non-indexed cadastral income : 4 EUR
Call or mail us for a visit: 02 725 30 35 or info@immopoot.be
I want more information





Comments are closed.