**VERKOCHT** : perceel bouwgrond 3a98ca voor halfopen bebouwing te 1930 ZAVENTEM
Basis
- Categorie: Verkocht
Beschrijving
-
Beschrijving: Beschrijving - NLDescription - FRDescription - ENG
Prachtig perceel bouwgrond van 3a98ca geschikt voor een halfopen bebouwing (koppelvilla), gelegen in een rustige, residentiële buurt nabij Kasteel en Park Mariadal, gemeentelijk zwembad, diverse scholen, openbaar vervoer enz. De tuin is zuid georiënteerd.
Adres : Ter Merenlaan 24, 1930 ZAVENTEM (DIV 2 section C nr. 0235P6 P0000)
- Gekadastreerd : AFD 2 sectie C nr. 0235P6P0000 – betreft LOT 12 van deel K van de niet vervallen verkaveling “De Kauter”.
- De toekomstige halfopen bebouwing zal tegen nr. 22 moeten worden aangebouwd en van de linker perceelsgrens dient 3m te worden afgehouden : gevelbreedte 6m96
- Diepte : 40 meter – Breedte : 9m96 – Opmetingsplan : zie foto’s.
- Inplanting: zoals op plan voorgesteld- Strook van achteruitbouw, minimum 6m- Zijdelingse achteruitbouwstroken, minimum 3mGabarit:- Hoogte tussen trottoirpeil en kroonlijst: max. 8,50m
– Maximum bouwdiepte: 14m op gelijkvloers en 10m op verdiep
– Klimming van garages inritten, maximum 30cm breedte 3m maximum
– Dakhelling 40°
– Afwijkingen kunnen ondermaakt worden op aanvraag van de beide betrokken eigenaars.
- Er is heden nog geen omgevingsvergunning afgeleverd.
- Oriëntatie tuin : zuid
- Gelegen in mogelijk overstromingsgevoelig gebied
- Perceelscore of P-score A
Gebouwenscore of G-score ONBEKEND
Ligging in Signaalgebied neen
Ligging in afgebakende oeverzone of afgebakend overstromingsgebied neen - Dit is geen contractueel document
Het perceel is vrij te bezoeken. Meer info en afspraak op kantoor : 02/725 30 35 of info@immopoot.be
Financiële gegevens
- Vraagprijs : 249 000 EUR
- Niet-geïndexeerd K.I. : 4 EUR
Bel of mail ons voor een bezoek: 02 725 30 35 of info@immopoot.be
- Beau terrain à bâtir de 3a98ca convenant à une villa jumelée (maison 3 façades), situé dans un quartier calme et résidentiel à proximité du château et du parc Mariadal, de la piscine communale, de plusieurs écoles, des transports publics, etc. Le jardin est orienté vers le sud.
Adresse : Ter Merenlaan 24, 1930 ZAVENTEM (DIV 2 section C nr. 0235P6 P0000)
- Cadastré : AFD 2 section C n° 0235P6P0000 – concerne le LOT 12 de la partie K du lotissement non périmé “De Kauter”.
- La construction 3 façades devra s’adosser au n°22 et être maintenu à 3m de la limite gauche de la parcelle : largeur du front 6m96.
- Profondeur : 40m – Largeur : 9m96 – Plan de mesurage : voir photos.
- Disposition : comme proposé sur le plan- Bande de l’extension arrière, minimum 6m- Bandes latérales d’extension arrière, minimum 3mGabarit :
– Hauteur entre le niveau du trottoir et la corniche : max 8.50m
– Profondeur maximale de la construction : 14m au rez-de-chaussée et 10m au premier étage
– Montée des entrées de garage, maximum 30cm largeur 3m maximum
– Pente du toit 40°
– Des dérogations peuvent être faites à la demande des deux propriétaires concernés.
- Le permis de construire n’est pas encore délivré.
- Orientation du jardin : sud
- Situé dans une zone potentiellement inondable
- Perceelscore of P-score A
Gebouwenscore of G-score ONBEKEND
Ligging in Signaalgebied neen
Ligging in afgebakende oeverzone of afgebakend overstromingsgebied neen - Ceci n’est pas un document contractuel.
Le terrain peut être librement visité. Plus d’infos et rendez-vous à l’agence : 02/725 30 35 ou info@immopoot.be
Informations financières
- Prix demandé : 249 000 EUR
- Revenu cadastral non-indexé : 4 EUR
Contactez-nous pour une visite : 02 725 30 35 ou info@immopoot.be
Je souhaite plus d'informationsBeautiful building plot of 3a98ca suitable for a semi-detached construction (couple villa), situated in a quiet and residential area near the castle and the Mariadal park, the municipal swimming pool, several schools, public transport, etc. The garden faces south.
Address : Ter Merenlaan 24, 1930 ZAVENTEM (DIV 2 section C nr. 0235P6 P0000)
- Cadastralized: AFD 2 section C n° 0235P6P0000 – concerns LOT 12 of part K of the non-expired “De Kauter” allotment.
- The future 3 façade house will have to lean against n°22 and be maintained at 3m from the left limit of the plot: width of the frontage 6m96.
- Depth: 40m – Width: 9m96 – Measure plan: see photos.Layout: as proposed on the plan- Rear extension strip, minimum 6m- Rear extension side strips, minimum 3m
Gauge:
– Height from pavement level to cornice: max 8.50m
– Maximum depth of building: 14m at ground floor and 10m at first floor
– Driveway rise, maximum 30cm width 3m maximum
– Roof pitch 40°
– Derogations can be made at the request of both owners concerned.
- No environmental permit available yet.
- Orientation of the garden : south
- Situated in a potential flood area
- Perceelscore of P-score A
Gebouwenscore of G-score ONBEKEND
Ligging in Signaalgebied neen
Ligging in afgebakende oeverzone of afgebakend overstromingsgebied neen - This is not a contractual document
The plot is open to visit. More info and appointment at the agency: 02/725 30 35 or info@immopoot.be
Financial information
- Asking price : 249 000 EUR
- Non-indexed cadastral income : 4 EUR
Call or mail us for a visit: 02 725 30 35 or info@immopoot.be
I want more information
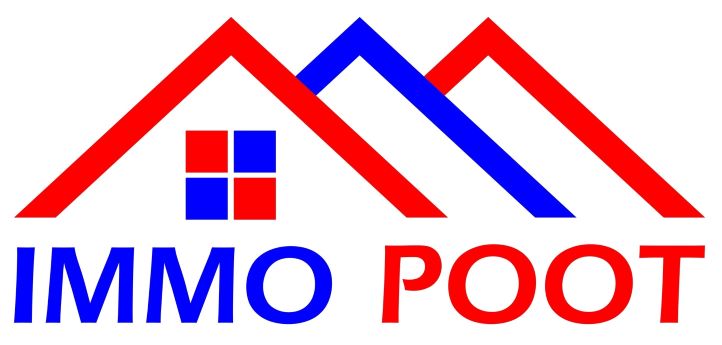

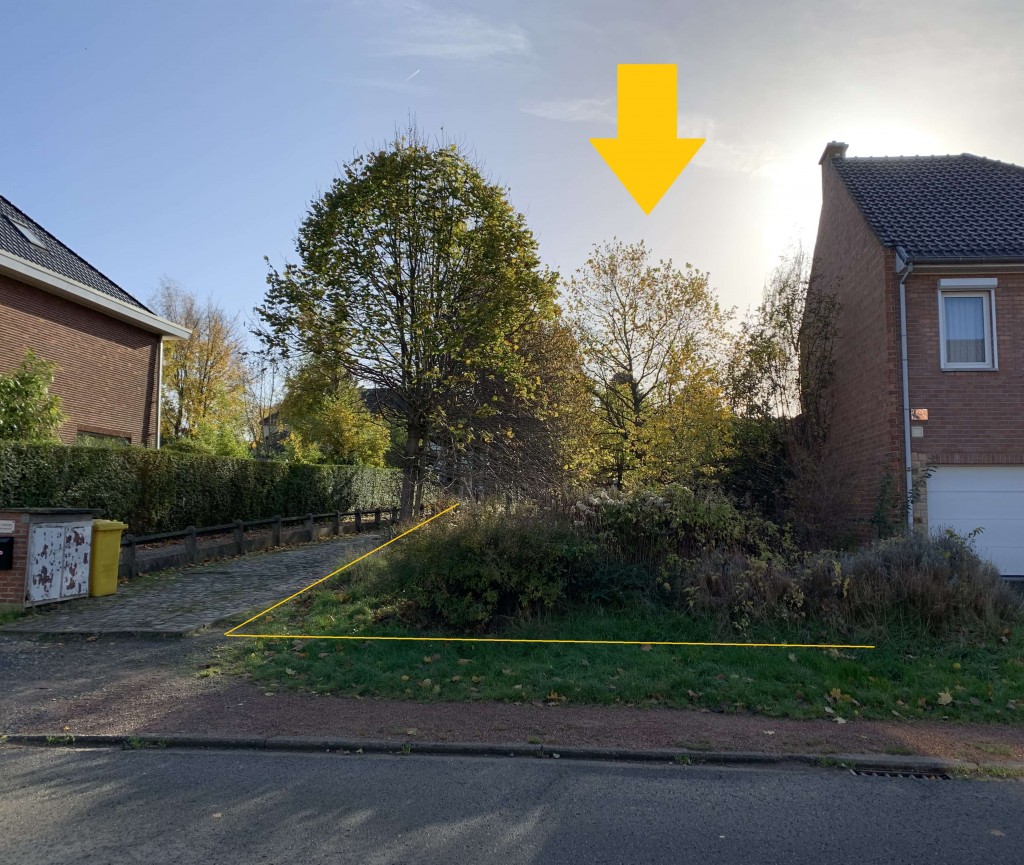
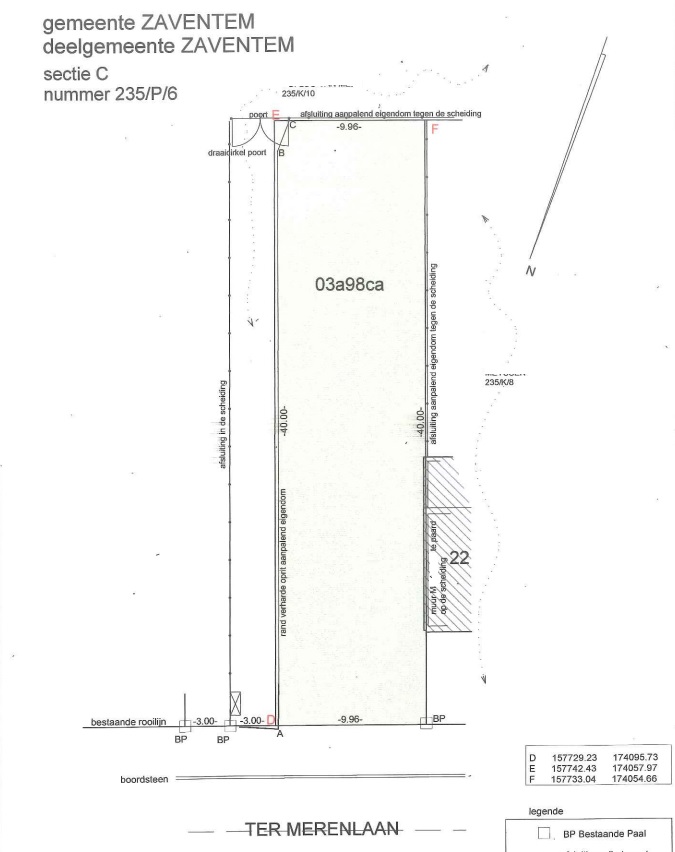
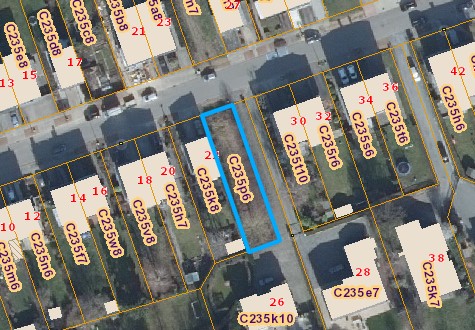

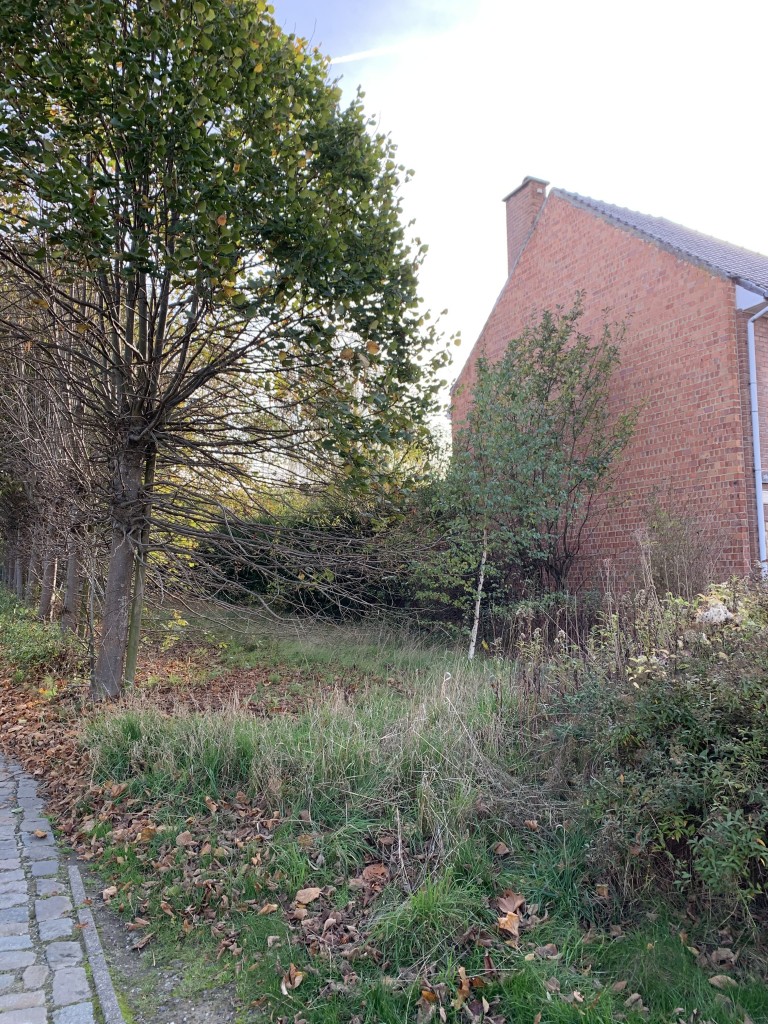

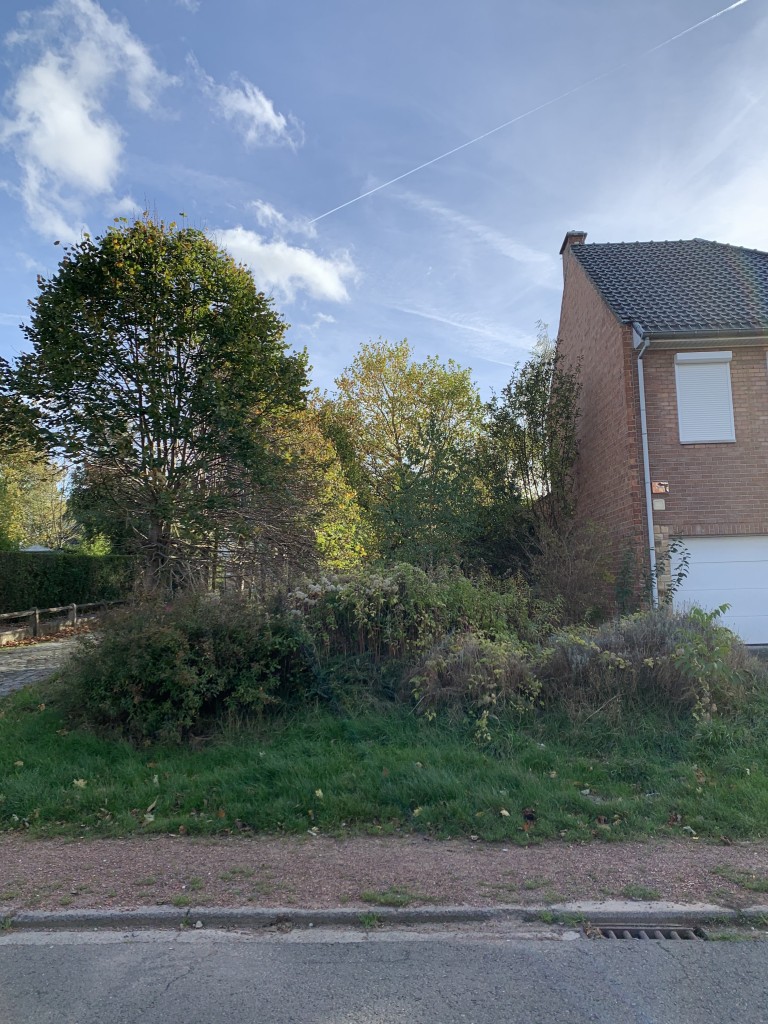

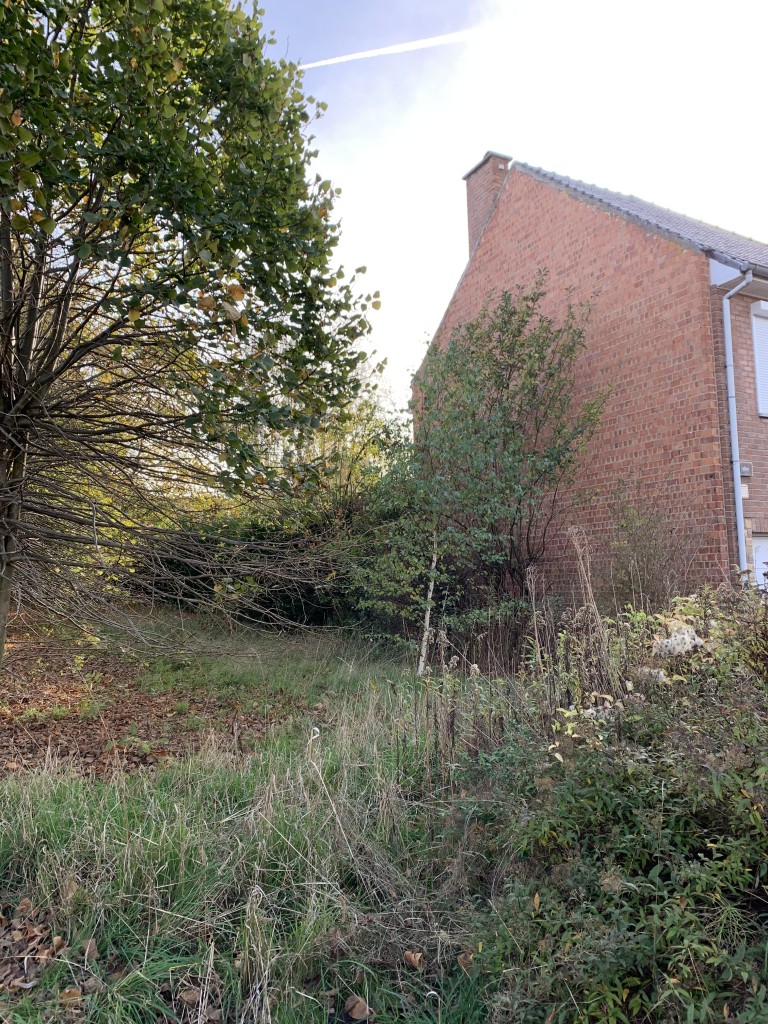
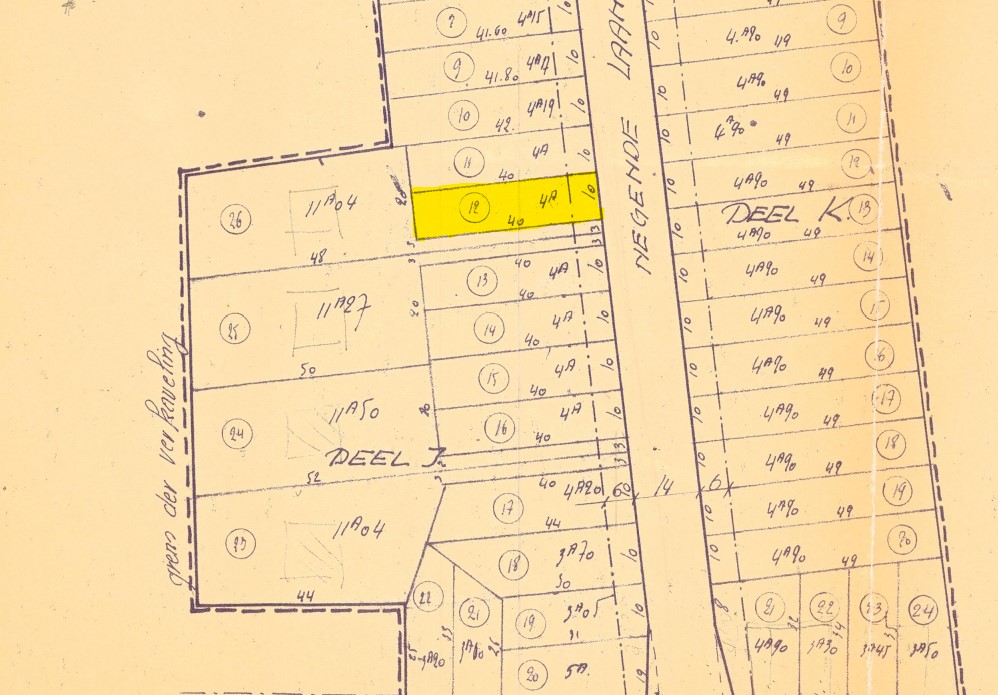
Comments are closed.