**VERKOCHT NA EERSTE BEZOEKDAG** : te renoveren halfopen bel-étage met 3 SLPK, zolder, garage en tuin op 6a70ca te 1932 SINT-STEVENS-WOLUWE
Basis
- Categorie: Verkocht
Beschrijving
-
Beschrijving: Beschrijving - NLDescription - FRDescription - ENG
Fantastisch gelegen halfopen bebouwing (type bel-étage) op een perceel van maar liefst 6a70ca in een zeer rustige wijk en groene omgeving. De woning is te renoveren maar heeft een enorm potentieel. Mooie lichtinval en zeer mooi zicht op tegenovergelegen velden. Het perceel is +/- 72m diep! Uitbreidingsmogelijkheden aan de woonkamer. Gelegen vlakbij diverse (int. & Europ.) scholen, openbaar vervoer, oprit autosnelweg, NAVO enz.
Adres : Elie Aubinaustraat 26, 1932 SINT-STEVENS-WOLUWE
- Gelijkvloers : inkomhal met opbergruimte. Ruime wasplaats met aansluitingen +/- 9,50 m² en toegang tot de tuin + berging +/- 2,90 m².
- Garage +/-20 m² voor 1 wagen met recente, automatische sectionaalpoort (PVC) met achtergelegen kelder +/- 4 m². 1 parkeerplaats op de oprit.
- 1e verdieping : hall met apart toilet en opbergkast. Individuele, niet-uitgeruste keuken (+/- 9,80 m²) met toegang tot de tuin. Woonkamer en eetplaats (+/- 26,3 m²).
- De tuin is zeer diep, oost-gericht en beschikt over een tuinhuis van +/- 15 m².
- 2e verdieping : 3 ruime slaapkamers +/- 12,44 m², 11,90 m² en 9,60 m² elk met ingemaakte kast. Badkamer met ligbad en lavabo.
Zolderverdieping bereikbaar via trapladder (beton vloer) : +/- 35 m² mogelijkheid tot creatie 2 extra kamers. - Geen contractueel document – Verkoop onder voorbehoud van acceptatie door verkoper
- De woning is onmiddellijk beschikbaar bij akte.
Wees er snel bij en maak uw afspraak via info@immopoot.be of 02/725 30 35
Technische gegevens
- Geen centrale verwarming
- Gasaansluiting aanwezig in de woning!
- Recente dubbele beglazing PVC °2014 Windsol
- Elektrische rolluiken
- Recente voordeur en garagepoort (PVC)
- Warm water via geiser (aardgas)
- Regenwaterput
- Bouwjaar : 1965
- Perceel : 6a70ca
- EPC : 707 kWh/m² 20230308-0002831794-RES-1
- Elektriciteit niet conform
- Niet gelegen in mogelijk overstromingsgevoelig gebied
- Deze advertentie is een non-contractueel document. Geïndiceerde oppervlaktes zijn niet-contractueel.
Financiële gegevens
- Vraagprijs : biedingen welkom vanaf 345 000 EUR
- Niet-geïndexeerd K.I. : 941 EUR
Bel of mail ons voor een bezoek: 02 725 30 35 of info@immopoot.be
Maison 3 façades (de type bel-étage), fantastiquement située sur un terrain de 6a70ca dans un quartier très calme et vert.
La maison nécessite des rénovations mais a un énorme potentiel. Belle luminosité et très belle vue sur les champs d'en face. Le terrain a une profondeur de +/- 72m ! Possibilité d'extension du séjour. Située à proximité de plusieurs écoles (int. & Europ.), des transports en commun, de l'accès à l'autoroute, de l'OTAN, etc.
Adresse : Elie Aubinaustraat 26, 1932 SINT-STEVENS-WOLUWE
- Rez-de-chaussée : hall d’entrée avec espace de rangement. Buanderie spacieuse avec raccordements +/-9.50 m² et accès au jardin + débarras +/-2.90 m².
- Garage +/-20 m² pour 1 voiture avec porte sectionnelle récente et automatique (PVC) avec cave arrière de +/- 4 m². 1 place de parking dans l’allée.
- 1er étage : hall d’entrée avec toilette séparée et placard de rangement. Cuisine individuelle non équipée (+/- 9,80 m²) avec accès au jardin. Salon et salle à manger (+/- 26,3 m²).
- Le jardin est très profond, orienté à l’est et dispose d’un abri de jardin de +/- 15 m².
- 2ème étage : 3 chambres spacieuses de +/- 12.44 m², 11.90 m² et 9.60 m² chacune avec placards. Salle de bain avec baignoire et lavabo.
- Grenier accessible par escabeau (sol en béton) : +/- 35 m² possibilité de créer 2 pièces supplémentaires.
- Pas de document contractuel – Vente sous réserve d’acceptation par le vendeur
- La propriété est immédiatement disponible à l’ acte notarié.
Soyez rapide et organisez votre rendez-vous via info@immopoot.be ou 02/725 30 35
Informations techniques
- Pas de chauffage central
- Raccordement au gaz disponible dans la maison !
- Double vitrage récent PVC °2014 Windsol
- Volets électriques
- Porte d'entrée et porte de garage récentes (PVC)
- Eau chaude par geyser (gaz)
- Citerne eau de pluie
- Année de construction : 1965
- Terrain : 6a70ca
- PEB : 707 kWh/m² 20230308-0002831794-RES-1
- Electricité ne pas aux normes
- Ne pas situé dans une zone potentiellement inondable
- Les superficies indiquées sont non contractuelles
- Cette publicité n’est pas un document contractuel
Informations financières
- Prix demandé: faire offre à partir de 345 0000 EUR
- Revenu cadastral non-indexé : 941 EUR
Fantastically located semi-detached house (type bel-étage) on a plot of 6a70ca in a very quiet and green neighborhood. The property is in need of renovation but has huge potential. Beautiful light inside and very nice view of opposite fields. The plot is +/- 72m deep! Extension possibilities to the living room. Located near several (int. & Europ.) schools, public transport, highway access, NATO etc.
Address : Elie Aubinaustraat 26, 1932 SINT-STEVENS-WOLUWE
- Ground floor : entrance hall with storage space. Spacious laundry room with connections +/-9.50 m² and access to the garden + storage room +/-2.90 m². Garage +/-20 m² for 1 car with recent, automatic sectional door (PVC) with adjacent cellar +/- 4 m². 1 parking space on the driveway.
- 1st floor: hall with separate toilet and storage cupboard. Individual non-equipped kitchen (+/- 9.80 m²) with access to the garden. Living room and dining area (+/- 26.3 m²). The garden is very deep, east-facing and has a garden shed of +/- 15 m².
- 2nd floor : 3 spacious bedrooms +/- 12.44 m², 11.90 m² and 9.60 m² each with fitted wardrobes. Bathroom with bathtub and washbasin.
- Attic accessible by stepladder (concrete floor) : +/- 35 m² possibility to create 2 extra rooms.
- Non-contractual document – sale on condition of acceptance by the seller
- The property is immediately available at the notarial deed.
Don’t wait for too long and make your appointment via info@immopoot.be or 02/725 30 35
Technical information
- No central heating - gas connection available inside the house!
- Recent double glazing PVC °2014 Windsol
- Electric shutters
- Recent front door and garage door (PVC)
- Hot water via geyser (natural gas)
- Rain water tank
- Year of construction : 1965
- Plot : 6a70ca
- Electricity non compliant
- EPC : 707 kWh/m² 20230308-0002831794-RES-1
- Not situated in a possible flood area
- Dimensions are non-contractual - this advert is not a contractual document.
Financial information
- Asking price: offers are welcome as from 345 000 EUR
- Non-indexed cadastral income : 941 EUR
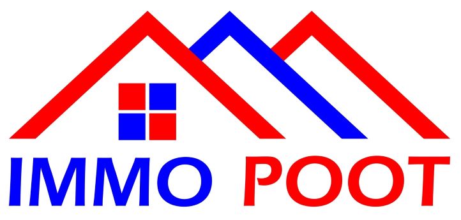

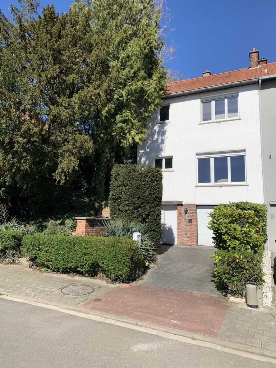
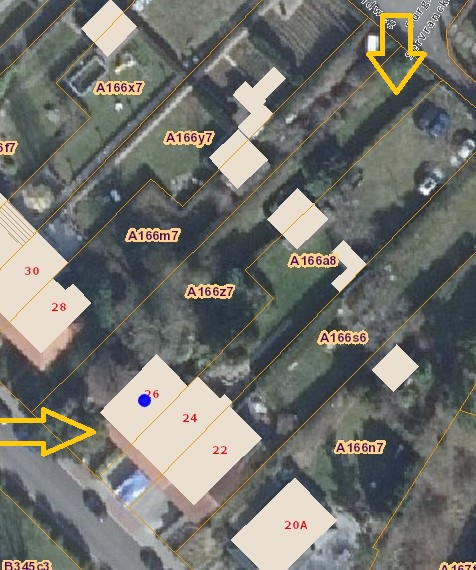

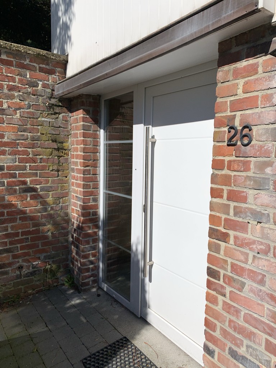
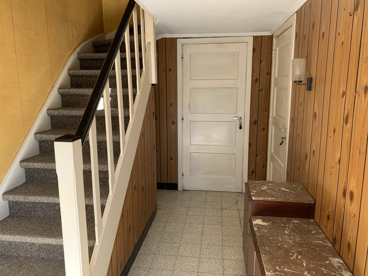
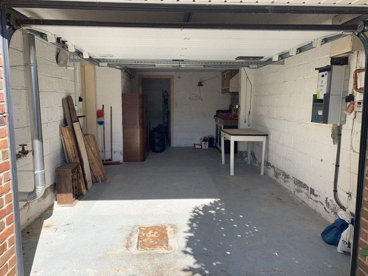
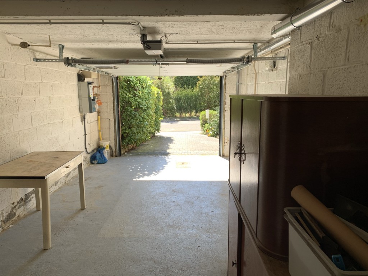
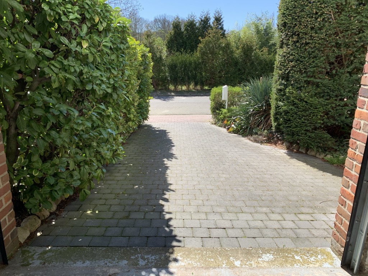
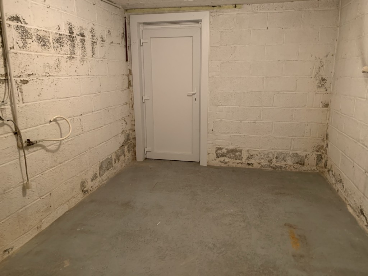
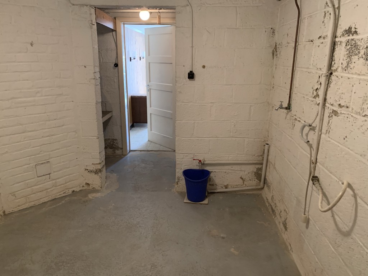
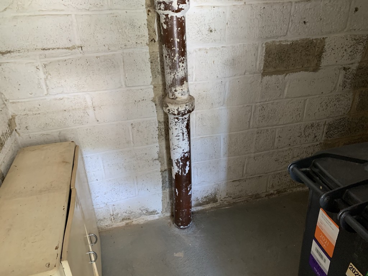
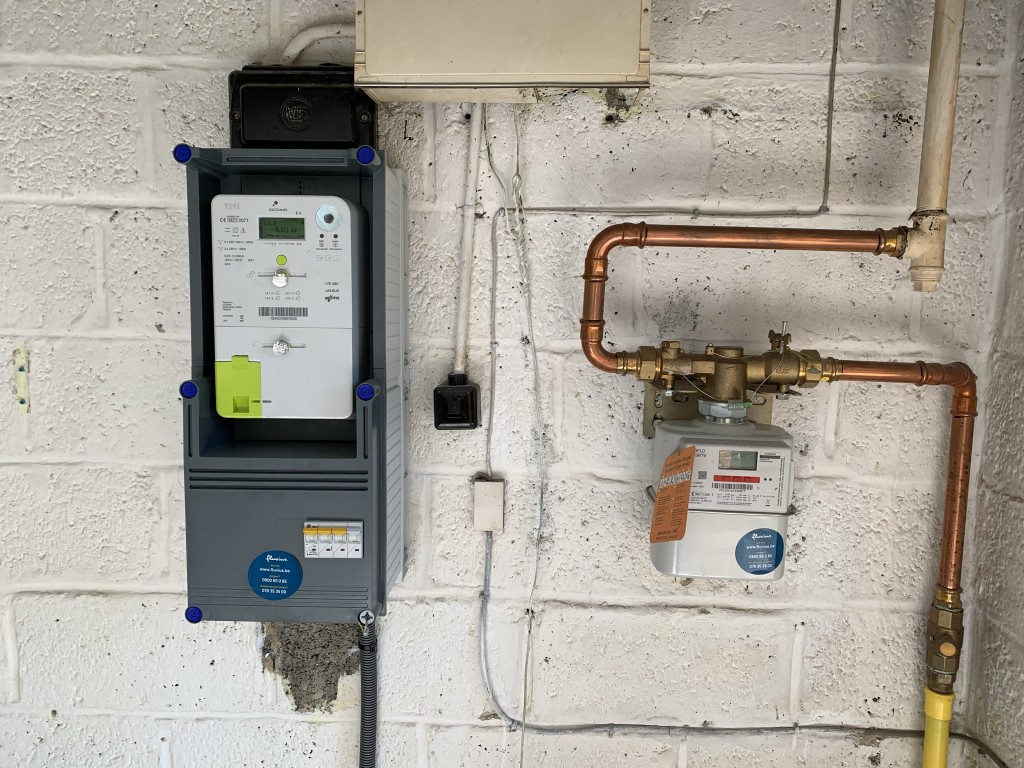
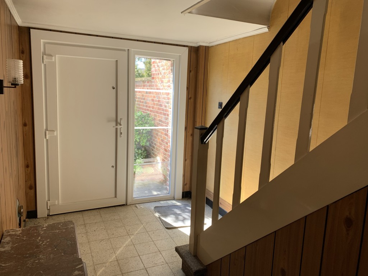


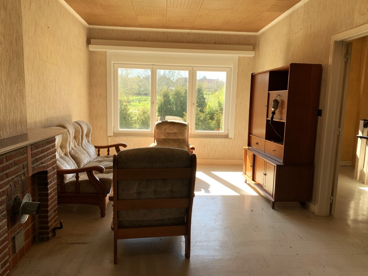
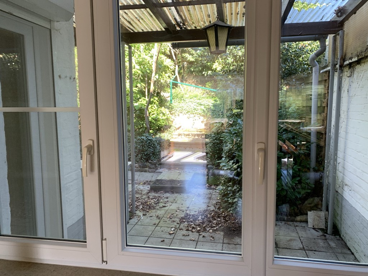
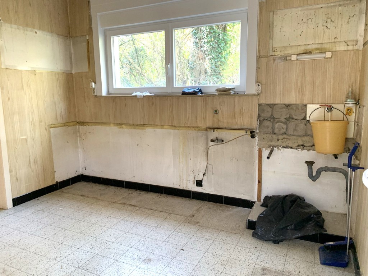
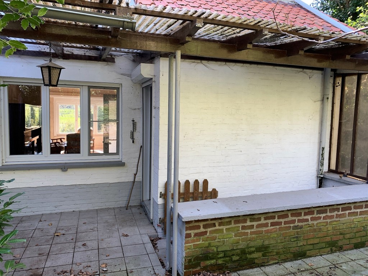
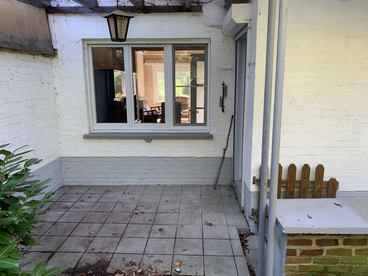
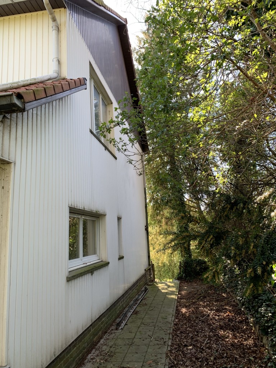
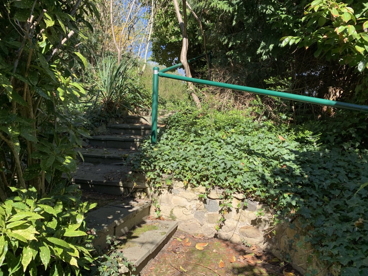
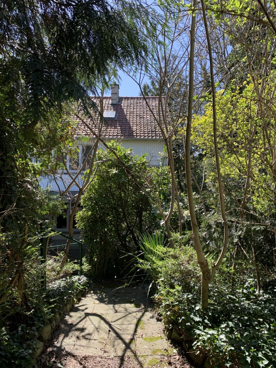
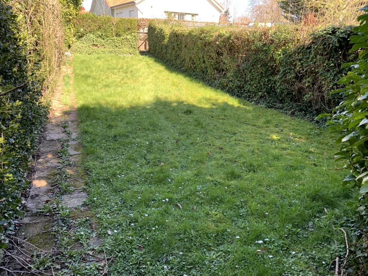
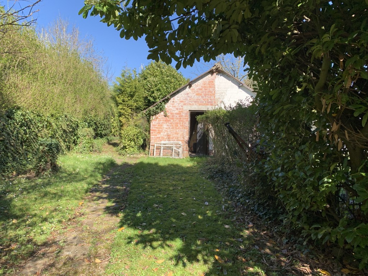

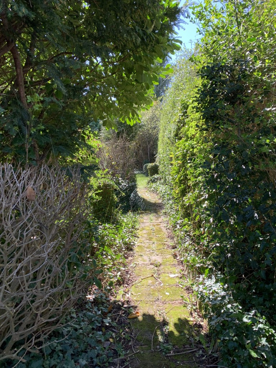
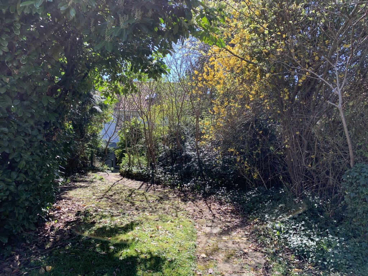
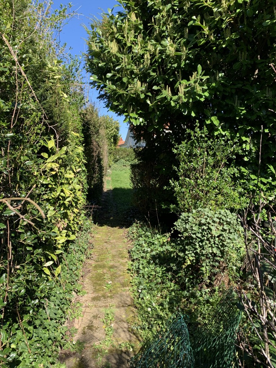
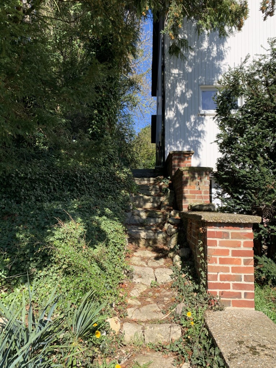
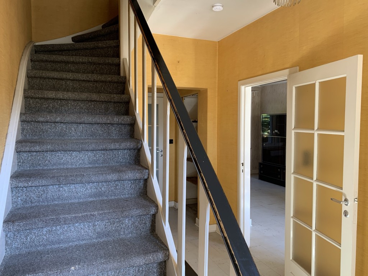

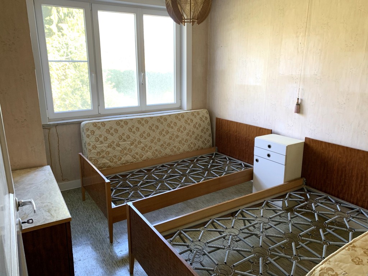
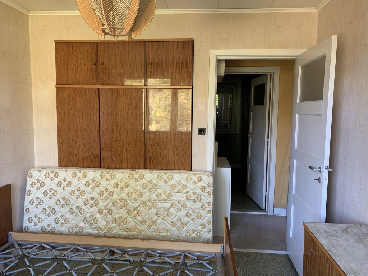

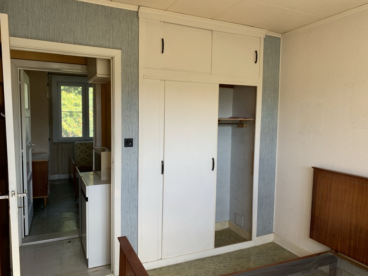
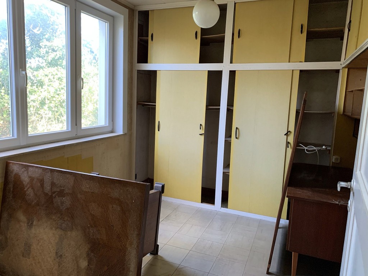

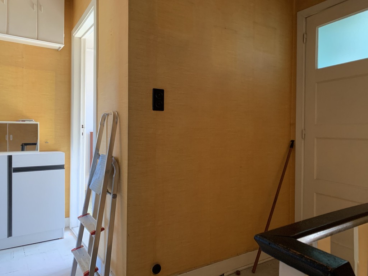
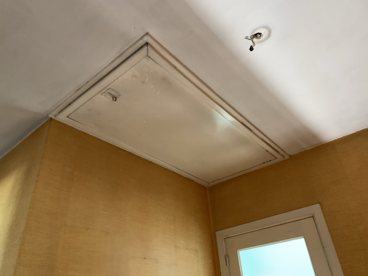
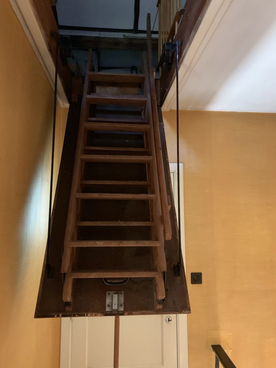
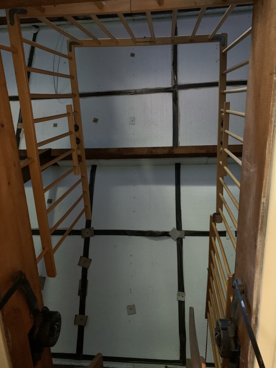
Comments are closed.