**VERKOCHT** : volledig instapklaar herenhuis 4 SLPK, 2 BADK, gargage, kelder & tuin te 1932 SINT-STEVENS-WOLUWE
Basis
- Categorie: Verkocht
Beschrijving
-
Beschrijving: Beschrijving - NLDescription - FRDescription - ENG
Dit prachtige, volledig instapklare herenhuis werd en smaakvol en van top tot teen gerenoveerd. Haar ligging is uitstekend gezien de nabijheid van alle faciliteiten, diverse (Europese en internat.) scholen, openbaar vervoer, Woluwe Shopping, diverse winkels, oprit autosnelweg, nabijheid van de NAVO, Europese instellingen, UCL Saint Luc, Brussels Airport enz. Bovendien kunt u genieten van slechts 3% registratierechten indien het uw eerste en enige woning betreft!
Adres : Leuvensesteenweg 130, 1932 SINT-STEVENS-WOLUWE
- Verdieping -1: garage met automatische poort voor > 1 wagen, kelder en wasplaats.
- Oprit voor 2 wagens + 1 wagen op straat.
- Gelijkvloers: ruime inkomhal met gastentoilet + lavabo.
- Zeer ruime woonkamer met bureauhoek (samen +/- 32,66m², massief parket).
- De keuken met zicht op de tuin is enorm ruim (tegelvloer, +/-23m²), biedt ruimte voor een grote eetplaats en is bovendien hyper uitgerust (NOLTE, alle toestellen Siemens): vitroceramische kookplaat, vaatwasser, dampkap, oven met pyrolyse, ingebouwde LED spots.
- Vanuit de keuken is er toegang tot het terras en tot de gemakkelijk te onderhouden tuin : ZUID georiënteerd
- 1e verdieping: 2 SLPK : +/- 16 (met balkon) & 12m².
- Badkamer n°1 (voll. betegeld) met grote inloopdouche, dubbele lavabo + wandmeubel, hangwc en handdoekradiator.
- 2e verdieping : 2 SLPK : +/- 16 & 12,50 m².
- In de SLPK van 12,50 m² is er toegang tot de zolder via een trapluik (hoogte +/- 2m35, mog. tot creatie extra SLPK).
- Badkamer n°2 (voll. betegeld) met ligbad, wc en lavabo + wandmeubel.
- Op de 1e en 2e verdieping is de vloerbekleding in een uniforme, kwaliteitsvolle laminaat.
- Beschikbaar bij akte
Wees er snel bij en maak uw afspraak via info@immopoot.be of 02/725 30 35
Technische gegevens
- Oppervlakte binnenin : +/- 220 m²
- Perceel : 2a40ca
- Ventilatiesysteem type D
- Nieuwe leidingen water, aardgas, elektriciteit
- Vaillant : recente condensatie aardgasketel + boiler 150l warm water (overal radiatoren)
- Volledig nieuw dak en onderdak + isolatie
- Akoestische, dubbele beglazing PVC – 2 PVC veluxen
- Alarmsysteem met sensoren & camerabewaking
- Voorziening centraal stofzuigersysteem
- Waterverzachter Aqua service
- 7000l regenwater (wc’s, buitenkraan en garage kraan)
- Achteraan op gelijkvloers elektrische rolluiken
- Internet- en tv aansluiting en vele stopcontacten in elke kamer
- Parlofoon op alle 3 verdiepingen
- Sanitair Geberit, kraanwerk Grohe
- Zelfs het plafond in de garage werd geïsoleerd
- Elektrische zonnetent
- EPC : 220 kWh/m² (C) 20220410-00025711383-RES-2
- Elektriciteit conform bij akte
- Niet gelegen in mogelijk overstromingsgevoelig gebied
- Deze advertentie is een non-contractueel document. Geïndiceerde oppervlaktes zijn niet-contractueel.
Financiële gegevens
- Niet-geïndexeerd K.I. : 1115 EUR
Bel of mail ons voor een bezoek: 02 725 30 35 of info@immopoot.be
Cette magnifique maison de maître, entièrement prête à être emménagée, a été rénovée avec goût de fond en combles. Excellent située vue la proximité de toutes les commodités, de diverses écoles (européennes et internationales), des transports publics, du Woluwe Shopping, de divers commerces, de l'accès à l'autoroute, de la proximité de l'OTAN, des institutions européennes, de l'UCL Saint Luc, de l'aéroport de Bruxelles, etc. De plus, vous pouvez bénéficier de droits d'enregistrement à seulement 3 % s'il s'agit de votre logement premier et unique !
Adresse : Leuvensesteenweg 130, 1932 SINT-STEVENS-WOLUWE
- Etage -1 : garage avec portail automatique pour > 1 voiture, cave et buanderie.
- Allée pour 2 voitures + 1 voiture dans la rue.
- Rez-de-chaussée : hall d’entrée spacieux avec toilettes pour invités + lavabo.
- Vaste salon avec coin bureau (ensemble +/- 32,66m², parquet massif).
- La cuisine donnant sur le jardin est très spacieuse (carrelage, +/-23m²), offre de la place pour une belle salle à manger et est également hyper équipée (NOLTE, tous les appareils Siemens) : plaque vitrocéramique, lave-vaisselle, hotte aspirante, four à pyrolyse, spots LED intégrés.
- De la cuisine, on accède à la terrasse et au jardin facile à entretenir : SUD
- 1er étage : 2 chambres à coucher : +/- 16m² (avec balcon) & 12m².
- Salle de bains n°1 (entièrement carrelée) avec grande douche à l’italienne, double lavabo + meuble mural, toilette suspendue et radiateur à serviettes.
- 2ème étage : 2 chambres à coucher : +/- 16 & 12,50 m².
- Dans la chambre de 12,50 m², il y a un accès au grenier par une trappe (hauteur +/- 2m35, création possible de SLPK supplémentaire).
- Salle de bains n°2 (entièrement carrelée) avec baignoire, toilettes et lavabo + élément haut.
- Au 1er et au 2ème étage, le revêtement de sol est un stratifié uniforme et de qualité.
- Disponible à l’acte notarié
Soyez rapide et organisez votre rendez-vous via info@immopoot.be ou 02/725 30 35
Informations techniques
- Surface intérieur : +/- 220 m²
- Superficie du terrain : 2a40ca
- Système de ventilation type D
- Nouvelles canalisations eau, gaz naturel, électricité
- Vaillant : chaudière récente à condensation au gaz + boiler 150l eau chaude (radiateurs partout)
- Toiture et sous-toiture entièrement neuves + isolation
- Double vitrage acoustique, PVC - 2 velux en PVC
- Système d'alarme avec capteurs & caméra de surveillance
- Raccordements prévus pour un aspirateur central
- Adoucisseur d'eau
- Tente solaire électrique
- 7000l d'eau de pluie (toilettes, robinet extérieur et robinet de garage)
- Volets électriques au rez-de-chaussée à l’arrière
- Connexion internet et TV et nombreuses prises dans chaque pièce
- Interphone aux 3 étages
- Electricité conforme à l'acte
- Sanitaires Geberit, robinets Grohe
- Même le plafond dans le garage a été isolé
- PEB : 220 kWh/m² (C) 20220410-00025711383-RES-2
- Electricité aux normes à l'acte notarié
- Ne pas situé dans une zone potentiellement inondable
- Les superficies indiquées sont non contractuelles
- Cette publicité n’est pas un document contractuel
Informations financières
- Revenu cadastral non-indexé : 1115 EUR
This beautiful, fully ready-to-move-in townhouse was tastefully renovated from top to toe. Its location is excellent given its proximity to all facilities, various (European and internat.) schools, public transport, Woluwe Shopping, various shops, motorway access, proximity to NATO, European institutions, UCL Saint Luc, Brussels Airport, etc. Moreover, you can enjoy only 3% registration fee if it is your first and only home!
Address : Leuvensesteenweg 130, 1932 SINT-STEVENS-WOLUWE
- Level -1: garage with automatic gate for > 1 car, cellar and laundry room.
- Driveway for 2 cars + 1 car on the street.
- Ground floor: spacious entrance hall with guest toilet + washbasin.
- Very spacious living room with office corner (together +/- 32,66m², solid parquet).
- The kitchen overlooking the garden is huge (tiled floor, +/-23m²), offers space for a large dining table and is also hyper equipped (NOLTE, all appliances Siemens): vitroceramic hob, dishwasher, extractor hood, oven with pyrolysis, built-in LED spotlights.
- From the kitchen there is access to the terrace and to the easy to maintain garden : SOUTH facing
- 1st floor: 2 BEDR : +/- 16 m² (with balcony) & 12m².
- Bathroom n°1 (fully tiled) with large walk-in shower, double washbasin + wall unit, hanging toilet and towel radiator.
- 2nd floor : 2 BEDR : +/- 16 & 12,50 m².
- In the BEDR of 12.50 m² there is access to the attic via a trapdoor (height +/- 2m35, possible creation of additional BEDR).
- Bathroom n°2 (fully tiled) with bath, toilet and washbasin + wall unit.
- On the 1st and 2nd floor, the floor covering is in a uniform, quality laminate.
- Available at the notarial deed
Don’t wait for too long and make your appointment via info@immopoot.be or 02/725 30 35
Technical information
- Inside surface +/- 220 m²
- Plot : 2a40ca
- Ventilation system type D
- New pipes for water, natural gas, electricity
- Vaillant : recent condensing natural gas boiler + boiler 150l hot water (radiators everywhere)
- Completely new roof and sub-roof + insulation
- Acoustic, double glazed PVC - 2 PVC velux windows
- Alarm system with sensors & camera surveillance
- Provision of central hoover system
- Water softener Aqua service
- Electric solar awning
- 7000l rainwater (toilets, outside tap and garage tap)
- Electric shutters at the back of the ground floor
- Internet and TV connection and many sockets in every room
- Intercom on all 3 floors
- Electricity in accordance with the deed
- Geberit sanitary fittings, Grohe taps
- Even the ceiling in the garage has been insulated
- Electricity compliant at the deed
- EPC : 220 kWh/m² (C) 20220410-00025711383-RES-2
- Not situated in a possible flood area
- Dimensions are non-contractual - this advert is not a contractual document.
Financial information
- Non-indexed cadastral income : 1115 EUR
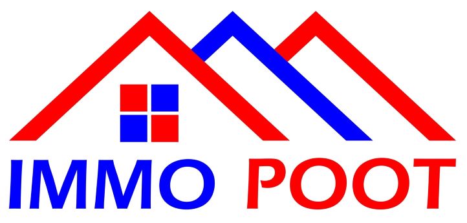

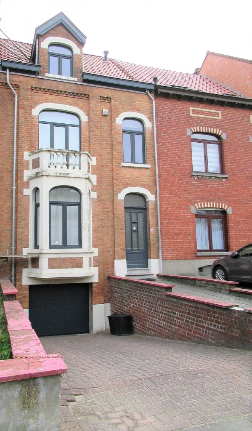
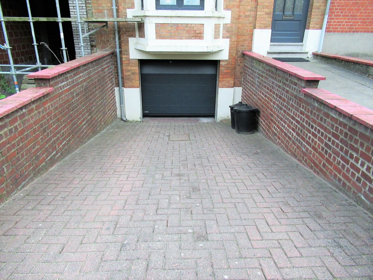

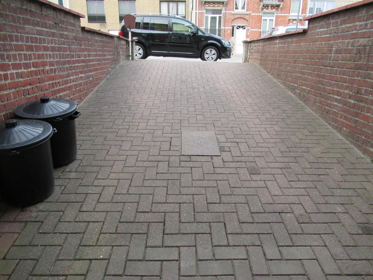
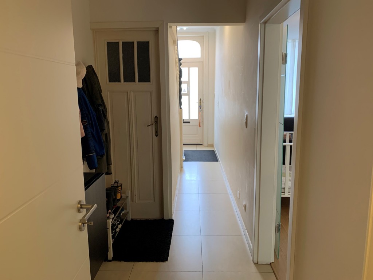
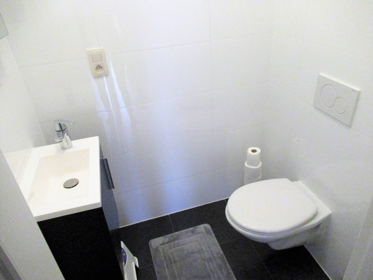
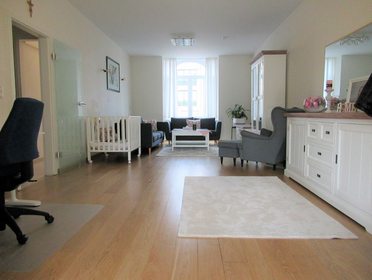
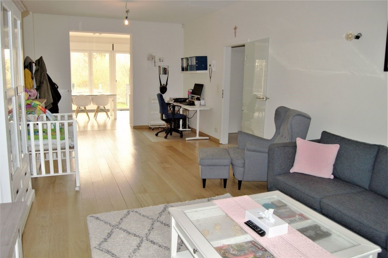
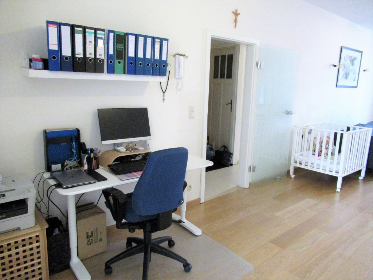
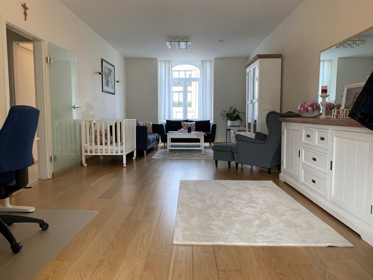
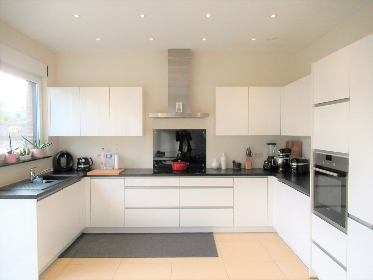
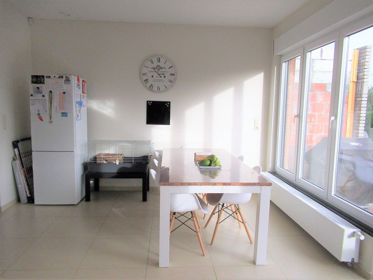
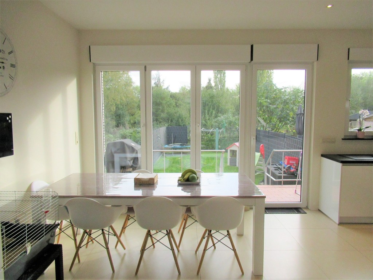
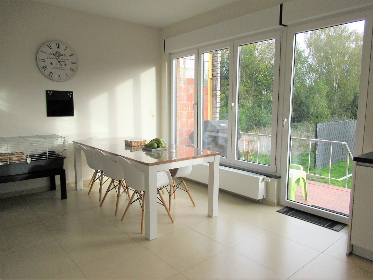
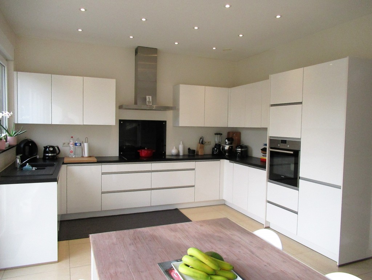
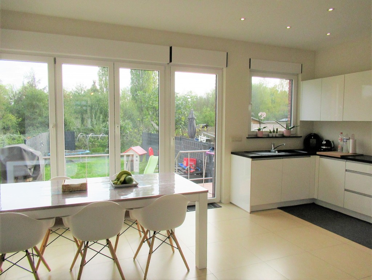
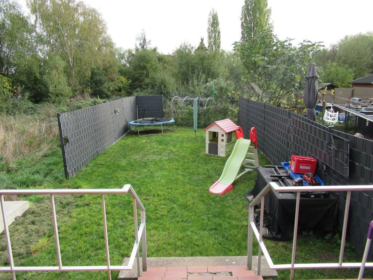

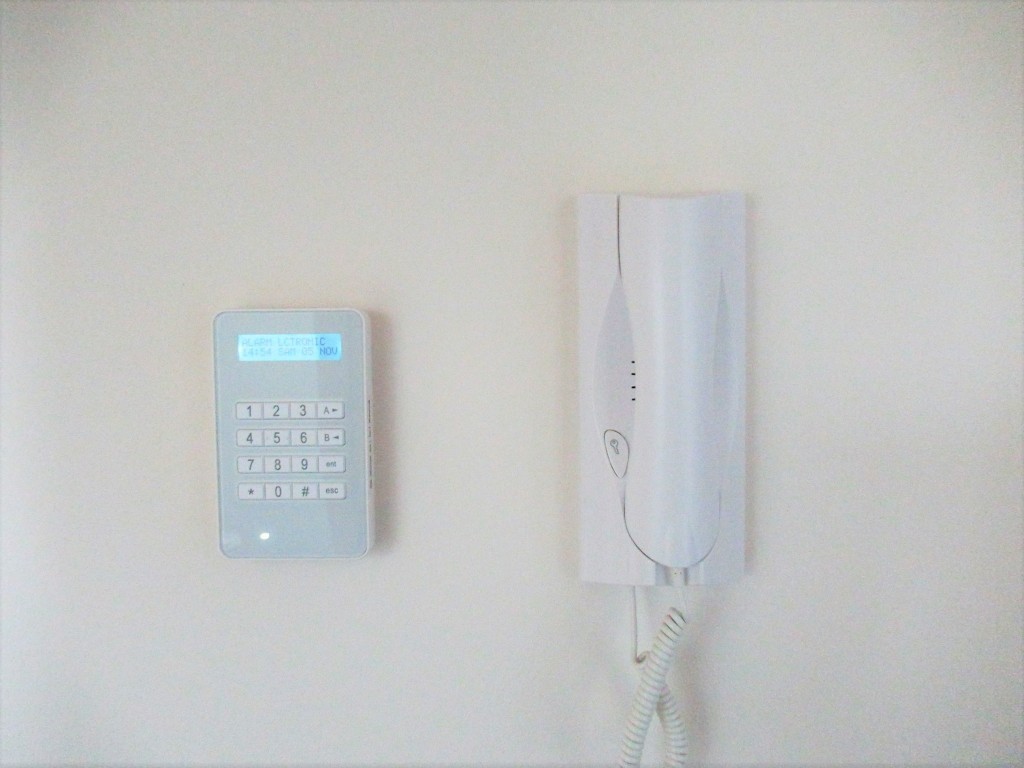
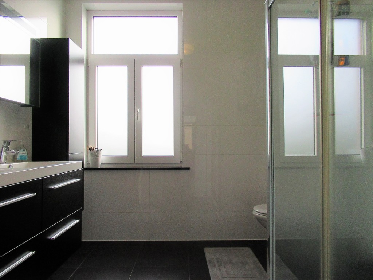
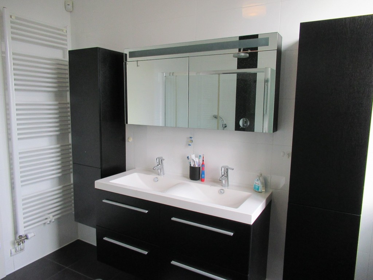
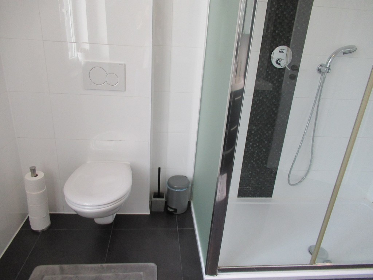
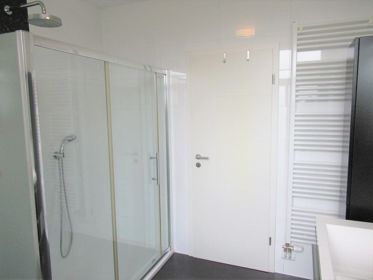
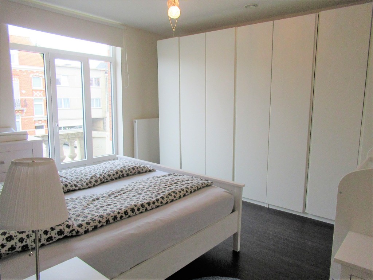
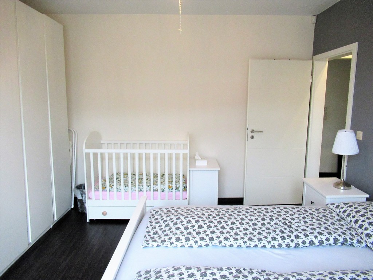
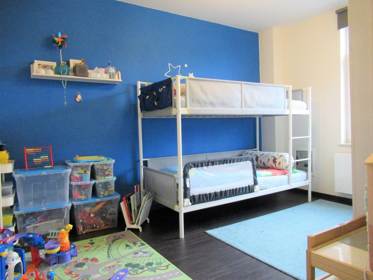
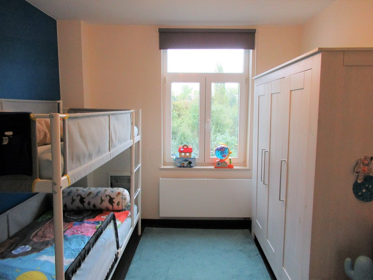
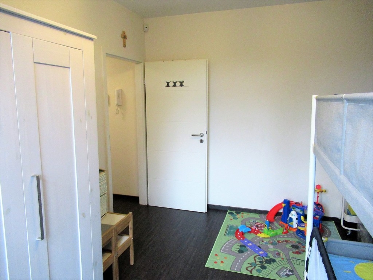
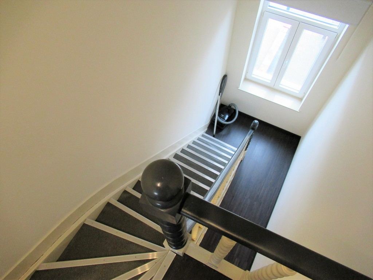
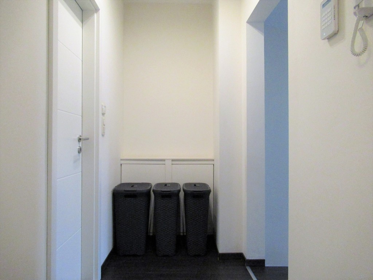
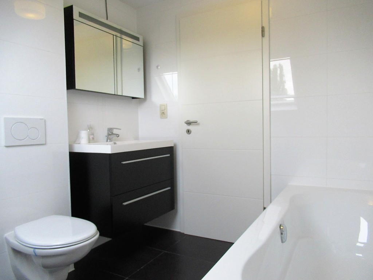

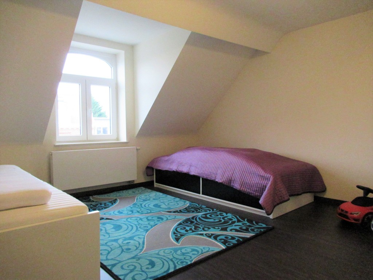
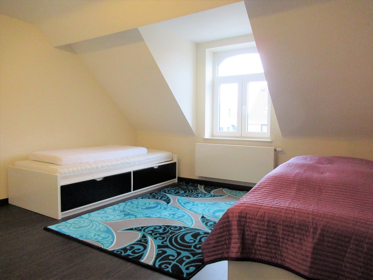
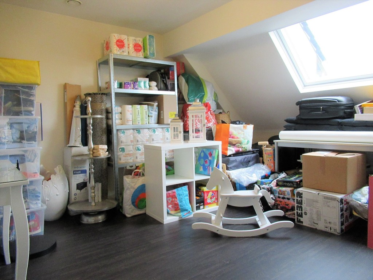

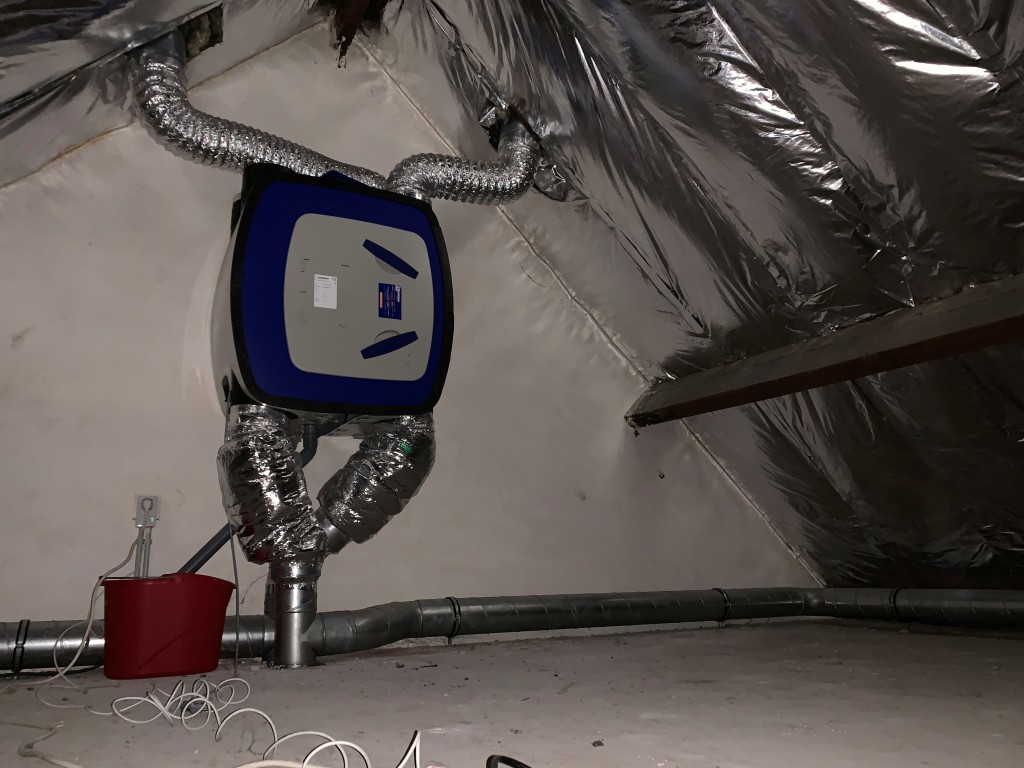
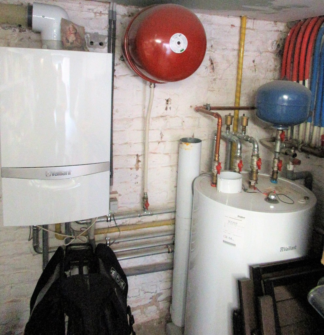
Comments are closed.