**VERKOCHT BINNEN DE WEEK** : vrijstaande villa met 3 SLPK op 7a60ca te 1932 SINT-STEVENS-WOLUWE
Basis
- Categorie: Verkocht
Beschrijving
-
Beschrijving: Beschrijving - NLDescription - FRDescription - ENG
Vrijstaande villa met grote tuin, zeer rustig gelegen in de residentiële buurt “Harenheide” op een perceel van 7a60ca. Gelegen vlakbij de NAVO, oprit autosnelweg, diverse (Internationale en Europese) scholen, winkels, openbaar vervoer enz. Er bestaat een mogelijkheid tot uitbreiding van de woning van 4m x 12m (48m²) aan de achterzijde van de woning. Steeds perfect onderhouden door de eerste eigenaars.
Adres : Blankenheimlaan 34, 1932 Sint-Stevens-Woluwe
- Onmiddellijk beschikbaar.
- Ruime inkomhal met gastentoilet.
- Toegang tot de garage +/- 33 m² voor 1 grote wagen (manuele poort) + veel opbergruimte alsook aansluitingen wasmachine & droogkast. Oprit voor 3 wagens.
- Woonkamer +/- 27,60 m² en eetplaats +/- 14,5 m² met open haard (cassette) in L-vorm en veel lichtinval.
- De keuken (+/- 12,6 m²) is individueel en volledig uitgerust met recente vaatwasser (°2022), ingebouwde koelkast, gasfornuis, oven, dampkap en spoelbak.
- De zeer ruime tuin is ook toegankelijk via de keuken en beschikt over een moestuin en 2 tuinhuisjes.
- 1e verdieping : ruime nachthal met apart toilet. Badkamer met zowel ligbad als douchecabine en dubbele lavabo. 3 grote slaapkamers : +/- 14,11 – 13,74 – 10 m²
- Zolder (vide).
Wees er snel bij en maak uw afspraak via info@immopoot.be of 02/725 30 35
Technische gegevens
- 100% asbestvrij
- Dubbele beglazing (hout)
- CV aardgas Vaillant condensatie hoog rendement
- Waterverzachter
- Rolluiken (deels elektrisch)
- Kruipkelder
- Parlofoon
- Bekabeling voor alarm aanwezig.
- Perceel : 7a60ca
- Oppervlakte : +/- 191 m²
- EPC : 294 kWh/m² ( C ) 20230207-0002803714-RES-2
- Elektriciteit conform (63 ampère)
- Niet gelegen in mogelijk overstromingsgevoelig gebied
- Deze advertentie is een non-contractueel document. Geïndiceerde oppervlaktes zijn niet-contractueel.
Financiële gegevens
- Vraagprijs : 655 000 EUR
- Niet-geïndexeerd K.I. : 2 853 EUR
Bel of mail ons voor een bezoek: 02 725 30 35 of info@immopoot.be
Belle villa 4 façades avec grand jardin idéalement située dans le quartier résidentiel et très calme "Harenheide" sur un terrain de 7a60ca. Située à proximité de l'OTAN, de l'accès à l'autoroute, de diverses écoles (internationales et européennes), des magasins, des transports publics, etc. Possibilité d'une extension de 4m x 12m (48m²) à l'arrière de la maison. Toujours super entrentenu par les premiers propriétaires.
Adresse : Blankenheimlaan 34, 1932 Sint-Stevens-Woluwe
- Immédiatement disponible.
- Hall d’entrée spacieux avec toilette séparée.
- Accès au garage +/- 33m² pour 1 grande voiture (portail manuel) + beaucoup d’espace de rangement ainsi que des connexions pour lave-linge et sèche-linge. Parking pour 3 voitures.
- Salon +/- 27,60 m² et salle à manger +/- 14,5 m² lumineuse avec cassette en forme « L »
- La cuisine (+/- 12,6 m²) est individuelle et entièrement équipée avec un lave-vaisselle récent (°2022), un réfrigérateur encastré, une cuisinière à gaz, un four, une hotte et un évier.
- Le jardin très spacieux est également accessible par la cuisine et dispose d’un potager et de 2 abris de jardin.
- 1er étage : palier spacieux avec toilettes séparées. Salle de bain avec baignoire, cabine de douche et double évier. 3 chambres à coucher spacieuses : +/- 14.11 – 13.74 – 10 m².
- Grenier (vide).
Soyez rapide et organisez votre rendez-vous via info@immopoot.be ou 02/725 30 35
Informations techniques
- 100% sans amiante
- Double vitrage (bois)
- Chauffage central gaz naturel Vaillant condensation haut rendement
- Electricité conforme (63 ampères)
- Adoucisseur d'eau - volets (partiellement électriques)
- Vide sanitaire
- Parlophone
- Câblage pour alarme présente
- Terrain : 7a60ca
- Surface intérieur +/- 191 m²
- PEB : 294 kWh/m² ( C ) 20230207-0002803714-RES-2
- Electricité aux normes
- Ne pas situé dans une zone potentiellement inondable
- Les superficies indiquées sont non contractuelles
- Cette publicité n’est pas un document contractuel
Informations financières
- Prix demandé: 655 000 EUR
- Revenu cadastral non-indexé : 2 853 EUR
Beautiful, detached villa with large garden, very quietly located in the residential area "Harenheide" on a plot of 7a60ca. Located close to NATO, highway access, various (International and European) schools, shops, public transport, etc. There is a possibility of extension of 4m x 12m (48m²) at the back of the house. Always perfectly maintained by the first owners.
Address : Blankenheimlaan 34, 1932 Sint-Stevens-Woluwe
- Immediately available.
- Spacious entrance hall with guest toilet. Access to the garage +/- 33m² for 1 large car (manual gate) + lots of storage space as well as washer & dryer connections. Driveway for 3 cars. Living room +/- 27,60 m² and dining area +/- 14,5 m² with L-shaped fireplace (cassette) and lots of light.
- The kitchen (+/- 12,6 m²) is individual and fully equipped with recent dishwasher (°2022), built-in fridge, gas cooker, oven, cooker hood and sink.
- The very spacious garden is also accessible from the kitchen and has a vegetable garden and 2 garden sheds.
- 1st floor: spacious corridor with separate toilet. Bathroom with both bath + shower cubicle and double washbasin. 3 large bedrooms: +/- 14.11 – 13.74 – 10 m².
- Attic (empty space for roof access).
Don’t wait for too long and make your appointment via info@immopoot.be or 02/725 30 35
Technical information
- 100% asbestos free
- Double glazing (wood)
- Central heating natural gas Vaillant condensation high efficiency
- Electricity compliant (63 amps)
- Water softener
- Shutters (partly electric)
- Crawl space
- Intercom
- Wiring for alarm present.
- Year of construction : 1986
- Plot : 7a60ca
- Inside surface : +/- 191 m²
- Electricity compliant
- EPC : 294 kWh/m² ( C ) 20230207-0002803714-RES-2
- Not situated in a possible flood area
- Dimensions are non-contractual - this advert is not a contractual document.
Financial information
- Asking price: 655 000 EUR
- Non-indexed cadastral income : 2 853 EUR
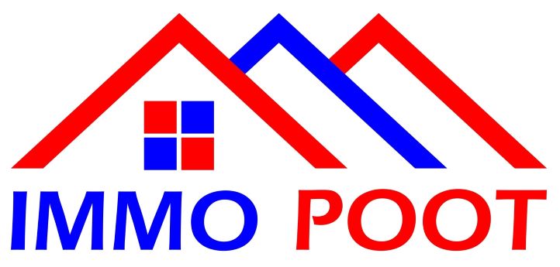

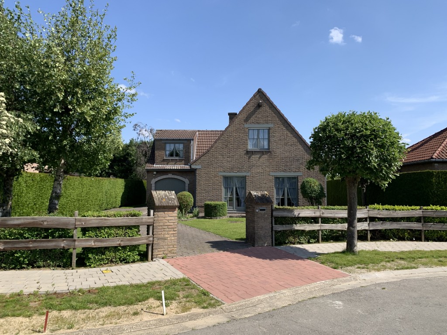



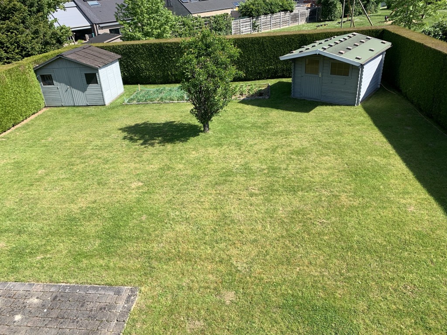
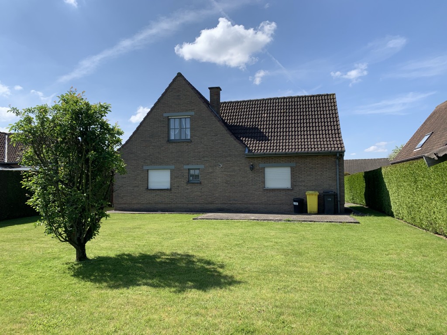
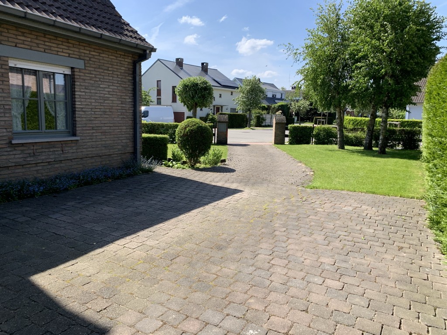
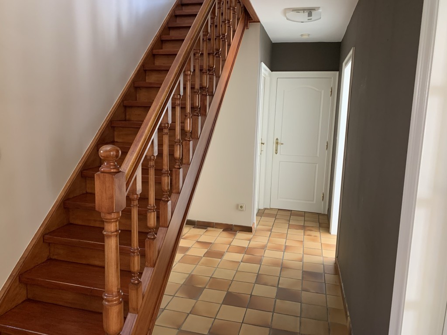
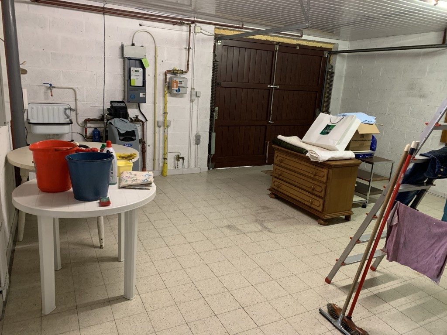

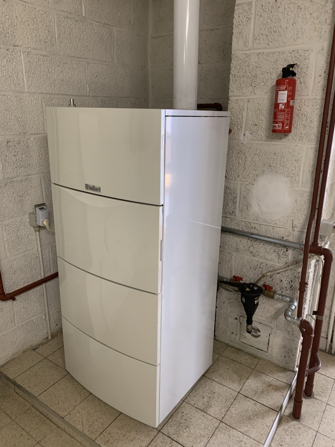
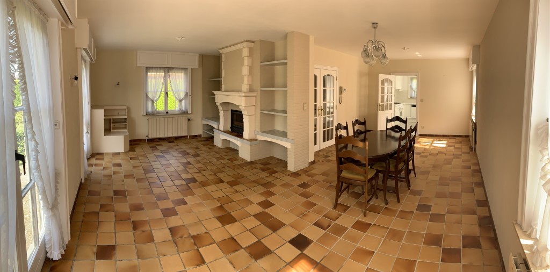
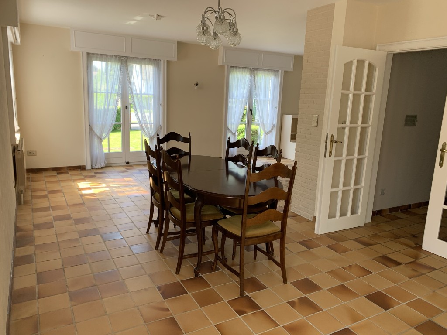

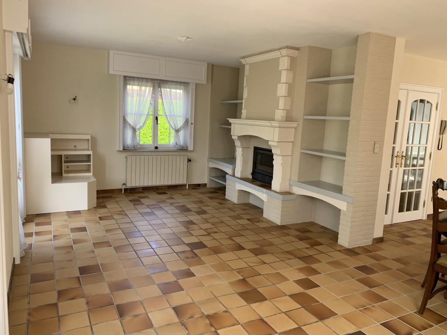
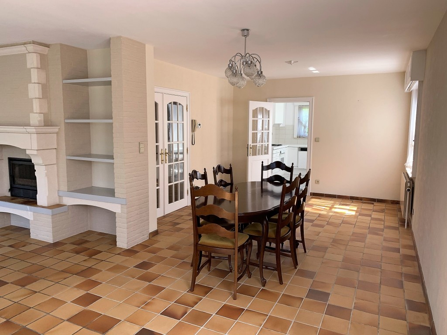
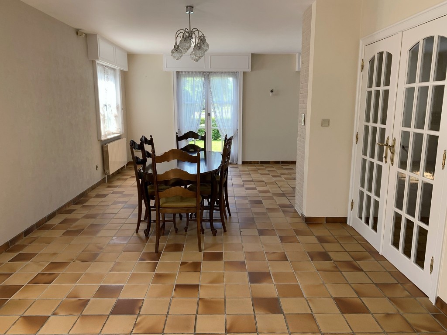
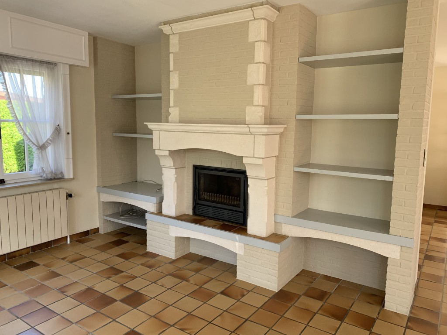
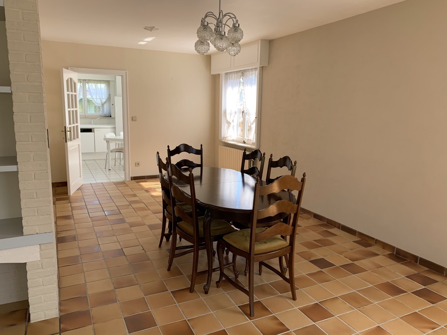
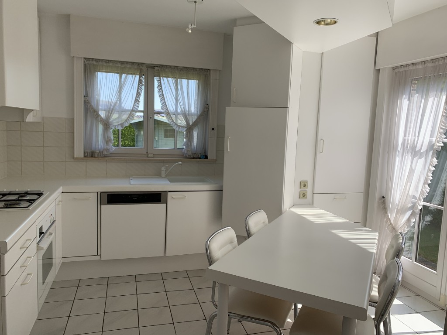

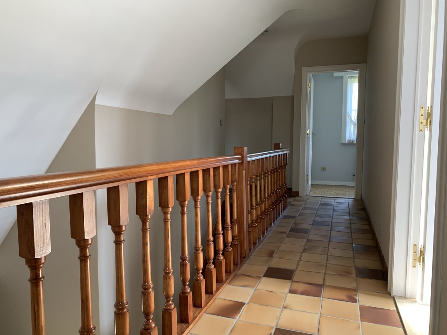
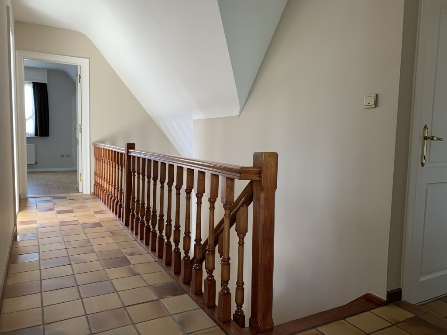
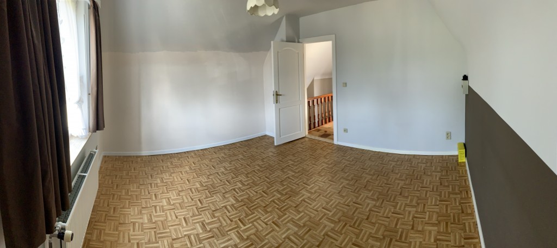
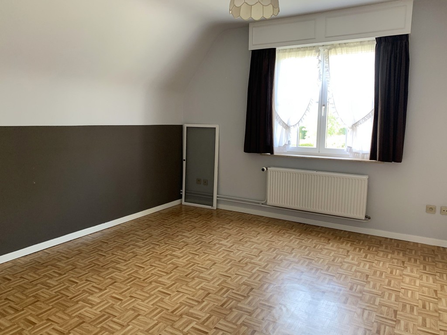
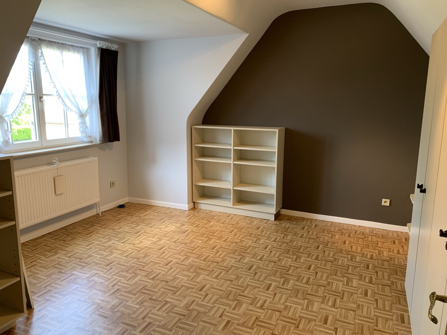


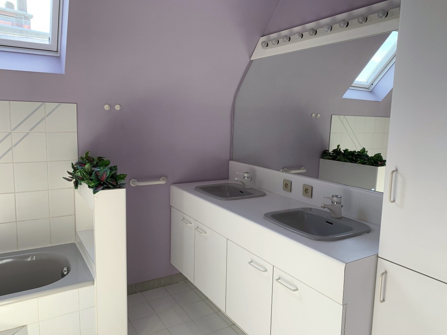
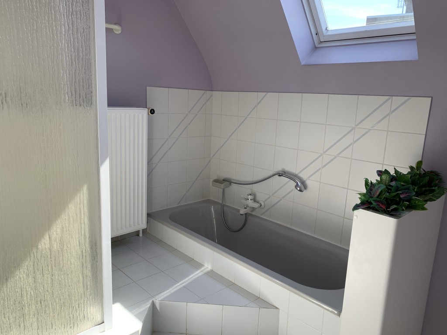
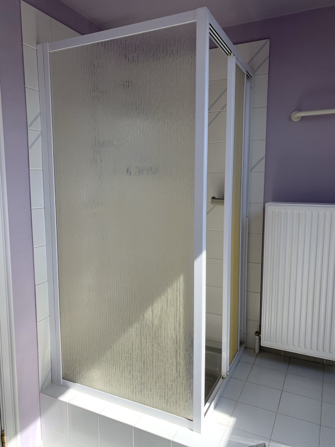
Comments are closed.