Verkocht**VERKOCHT**: zeer ruime woning met 5 SLPK & 2 garages te 1930 ZAVENTEM
**VERKOCHT**: zeer ruime woning met 5 SLPK & 2 garages te 1930 ZAVENTEM
Basis
- Categorie: Verkocht
Beschrijving
-
Beschrijving: Beschrijving - NLDescription - FRDescription - ENG
Zeer ruime ééngezinswoning ideaal gelegen in het centrum van Zaventem.
Adres : Nijverheidsstraat 2, 1930 Zaventem
- De woning beschikt over 2 zeer grote garages van samen +/- 50 m². Ideaal voor iemand met een zelfstandige activiteit en/of ruimte nodig heeft. Ook geschikt als kangoeroewoning.
- Mogelijkheid tot uitbreiding van de woning op de garages (vergunning werd verleend in 2008 doch werken niet uitgevoerd. Vergunning moet opnieuw worden aangevraagd indien gewenst)
- Gelijkvloers: inkomhal en toegang tot de garages (+/- 50 m² 1 manuele en 1 elektr. poort). Woonkamer +/- 20 m² met open haard. Eetplaats en open, uitgeruste keuken (samen +/- 19,70 m²).
- Trap naar kelder (doet nu dienst als SLPK). Apart keldertje met tellers. Kelders samen +/- 25 m². SLPK +/- 14 m² en aparte badk met ligbad, lavabo + meubel en wc. Wasplaats. Koer +/- 20 m² (zuid).
- 1e verdiep: 2 SLPK : +/- 16 m² & 12 m² . Doucheruimte met wc. 2e verdiep : 2 SLPK +/- 14 & 10 m² en aparte kitchenette. Trap naar mezzanine (bureel, kleine slpk). In de mezzanine is er ook een badk met wc en lavabo aanwezig.
Technische gegevens
- CV op aardgas
- Dubbele beglazing
- Plat dak geïsoleerd
- Elektriciteit conform tot 2030
- Perceel : 1a55ca
- EPC : 364 kWh/m² 20130613-0001386792-00000020-0
- Niet gelegen in mogelijk overstromingsgevoelig gebied
Financiële gegevens
- Vraagprijs : 395 000 EUR
- Kadastraal inkomen niet-geïndexeerd : 887 EUR
Bel of mail ons voor een bezoek: 02 725 30 35 of info@immopoot.be
Meer info over dit pandMaison familiale très spacieuse idéalement située dans le centre de Zaventem.
Adresse : Nijverheidsstraat 2, 1930 Zaventem
- La maison dispose de 2 très grands garages de +/- 50 m². Idéal pour une personne ayant une activité indépendante et/ou ayant besoin d’espace.
- Peut également servir de maison kangourou.
- Possibilité d’agrandir la maison sur les garages (le permis a été accordé en 2008 mais les travaux n’ont pas été réalisés. Le permis doit être redemandé si souhaité)
- Rez-de-chaussée : hall d’entrée et accès aux garages (+/- 50 m² 1 porte manuelle et 1 porte électrique). Salon de +/- 20 m² avec cheminée. Coin repas et cuisine ouverte et équipée (ensemble +/- 19,70 m²).
- Escalier vers le sous-sol (maintenant utilisé comme chambre). Cave séparée avec comptoirs. Caves ensemble +/- 25 m². CH +/- 14 m² et sdb séparée avec baignoire, lavabo et toilettes. Buanderie. Cour de +/- 20 m² (sud). 1er étage : 2 CH : +/- 16 m² et 12 m² . Salle de douche avec toilettes.
- 2ème étage : 2 CH +/- 14 & 10 m² et kitchenette séparée. Escalier menant à la mezzanine (bureau, petite chambre). Dans la mezzanine, il y a également une sdb avec toilettes et lavabo.
- Les dimensions sont non contractuelles.
Informations techniques
- Chauffage central au gaz
- Double vitrage
- Toit plat isolé
- Electricité conforme jusqu'en 2030.
- Parcelle : 1a55ca
- PEB : 364 kWh/m² 20130613-0001386792-00000020-0
- Situé dans une zone non-inondable
Informations financières
- Prix demandé : 395 000 EUR
- Revenu cadastral non-indexé : 887 EUR
Contactez-nous pour une visite : 02 725 30 35 ou info@immopoot.be
Je souhaite plus d'informationsVery spacious family home ideally located in the centre of Zaventem.
Address : Nijverheidsstraat 2, 1930 Zaventem
- The house has 2 very large garages +/- 50 m². Ideal for someone with an independent activity and/or needing space.
- Also suitable as kangaroo house.
- Possibility to extend the house on the garages (permit was granted in 2008 but work not carried out. Permit must be reapplied for if desired).
- Ground floor: entrance hall and access to the garages (+/- 50 m² 1 manual and 1 electric door). Living room +/- 20 m² with fireplace. Dining area and open, equipped kitchen (together +/- 19.70 m²).
- Staircase to basement (now used as BEDR). Separate cellar with counters. Cellars together +/- 25 m².
- SLPK +/- 14 m² and separate bathroom with bath, washbasin and toilet. Laundry room. Courtyard +/- 20 m² (south).
- 1st floor: 2 BEDR : +/- 16 m² & 12 m² . Shower room with toilet.
- 2nd floor : 2 BEDR +/- 14 & 10 m² and separate kitchenette. Stairs to mezzanine (study, small bedroom). In the mezzanine there is also a bathroom with toilet and washbasin.
- Dimensions are non-contractual.
Technical information
- Gas fired central heating
- Double glazing
- Flat roof insulated
- Electricity compliant until 2030.
- Plot : 1a55ca
- EPC : 364 kWh/m² 20130613-0001386792-00000020-0
- Situated in a non -flood area
Financial information
- Asking price : 395 000 EUR
- Cadastral income, non-indexed : 887 EUR
Call or mail us for a visit: 02 725 30 35 or info@immopoot.be
I want more information
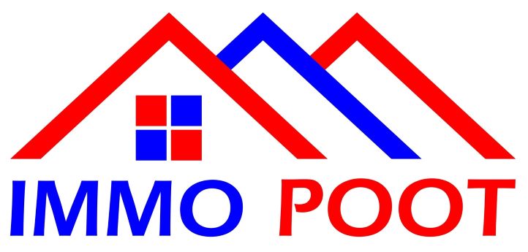

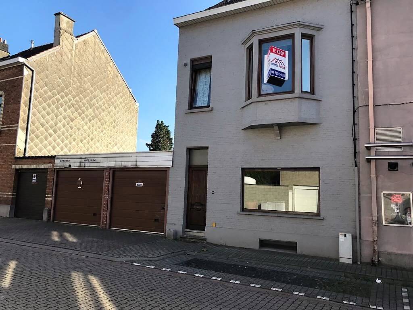
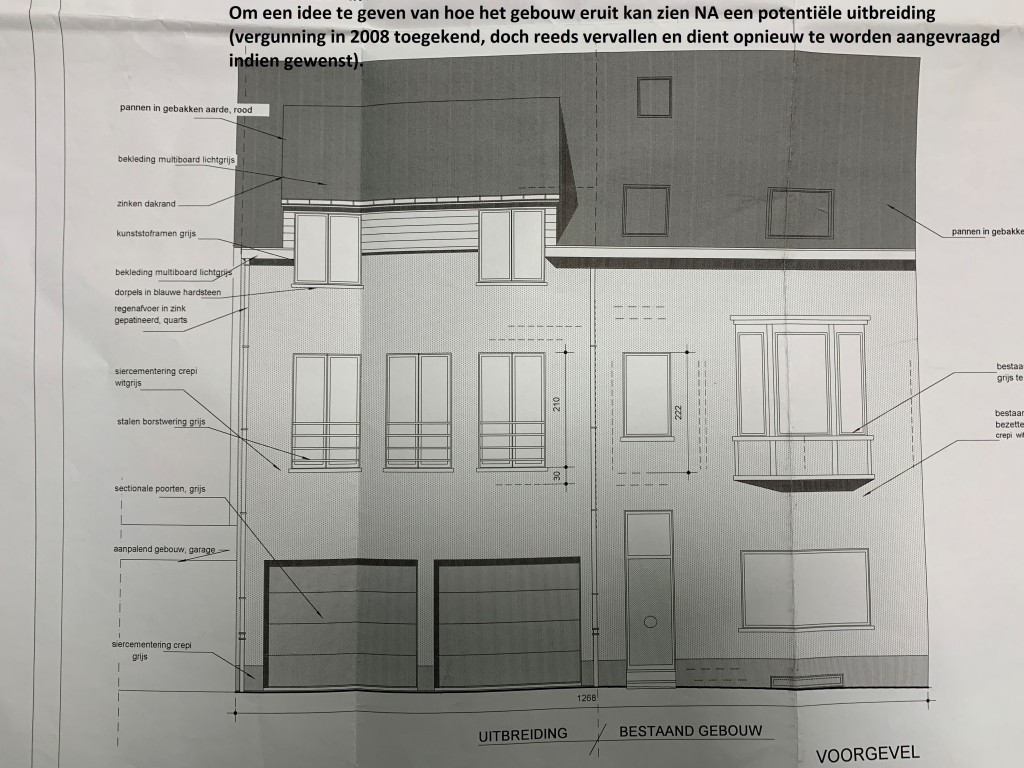
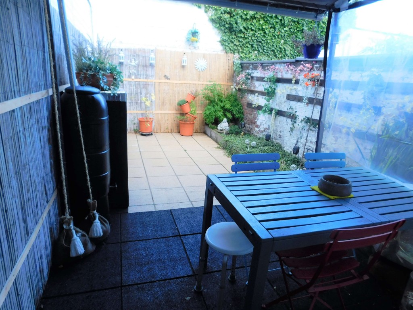
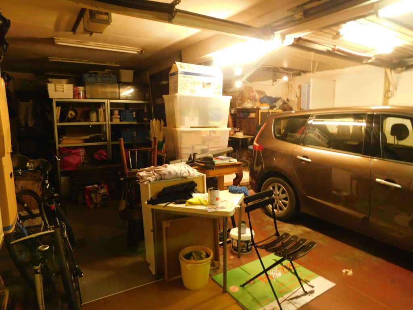

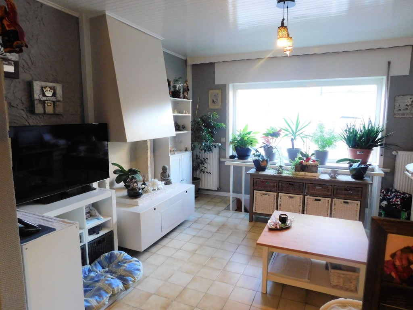

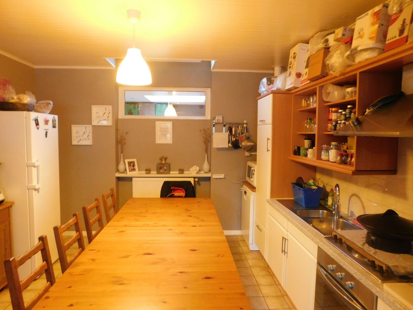
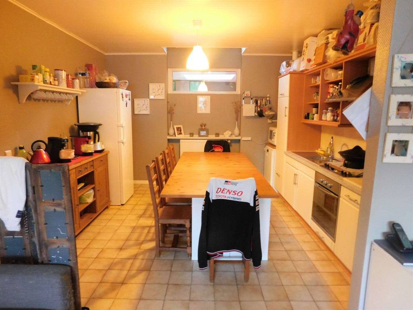

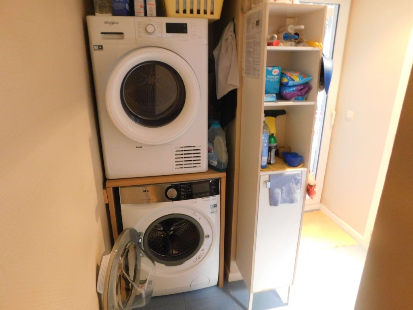
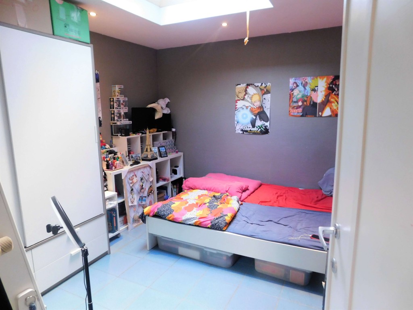
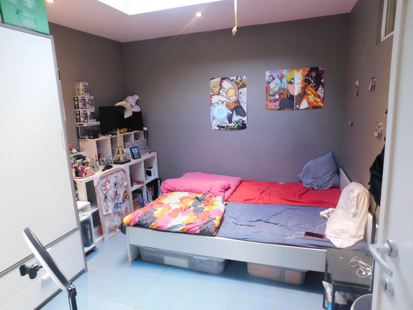
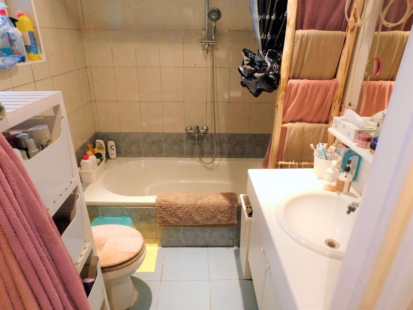
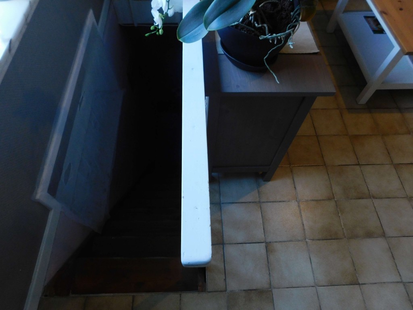
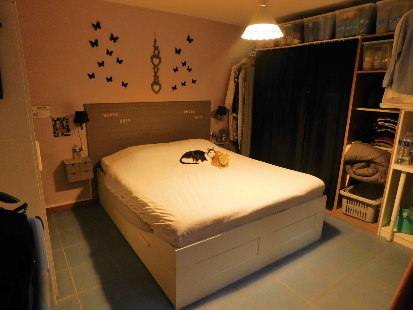
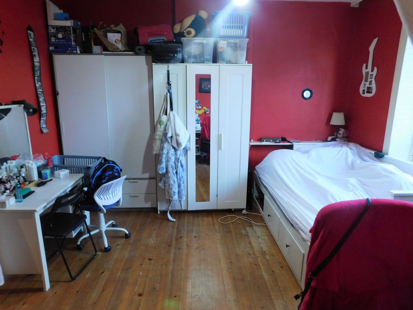
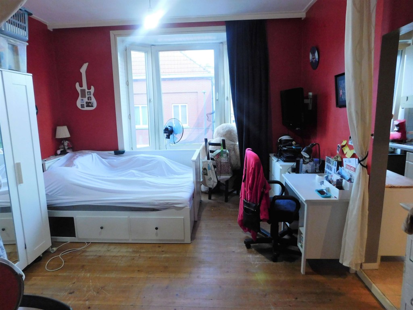
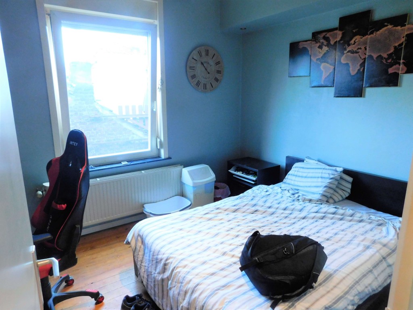

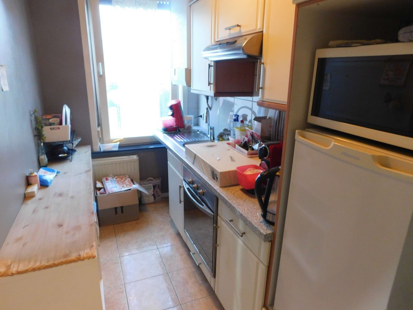
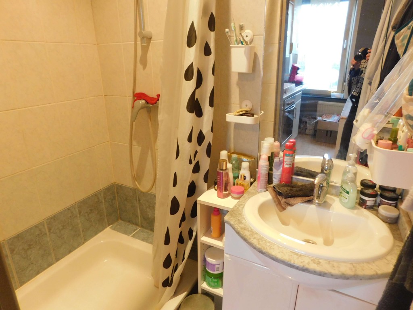


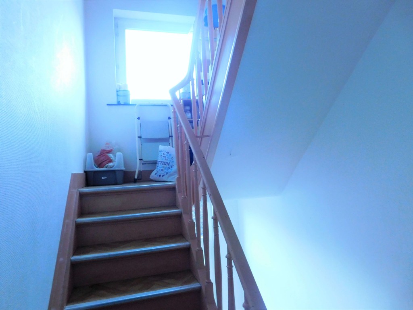
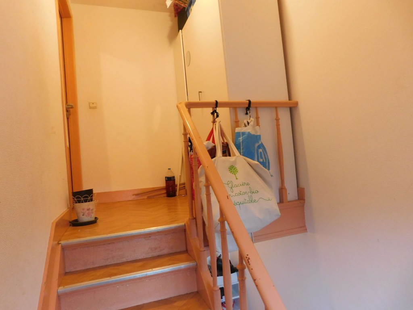
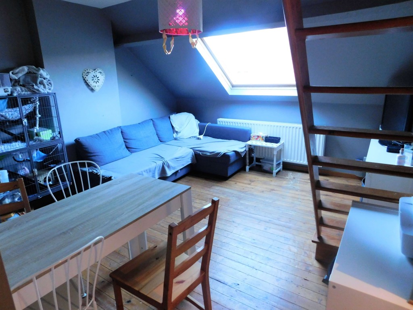
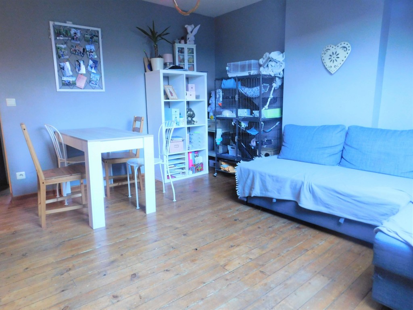
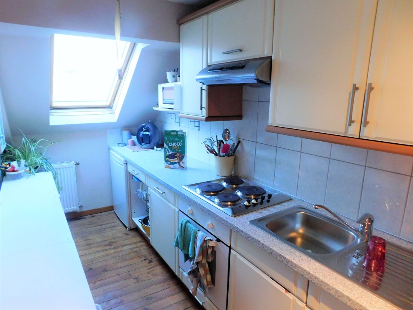
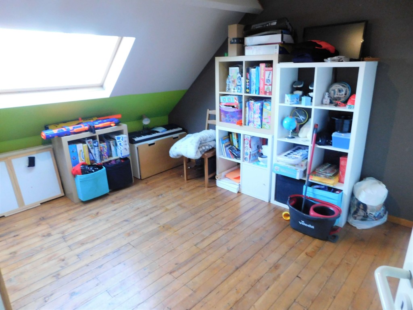
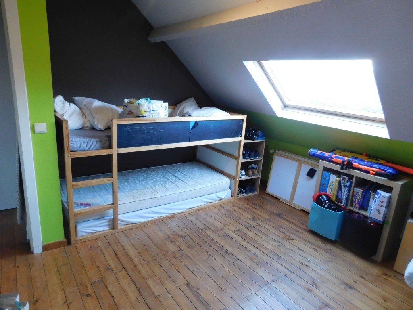
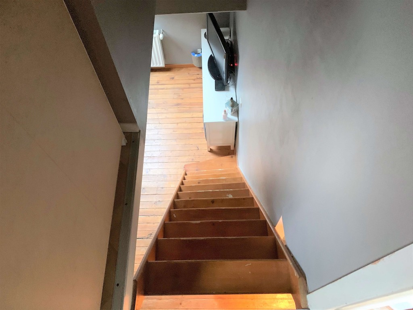
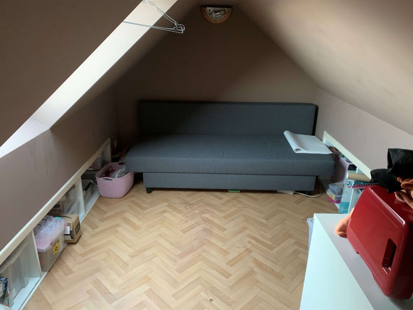

Comments are closed.