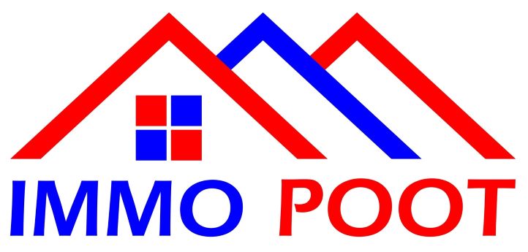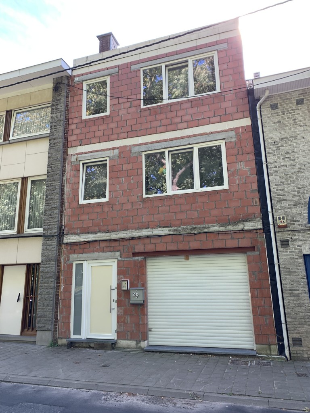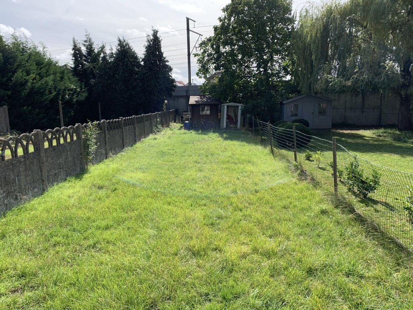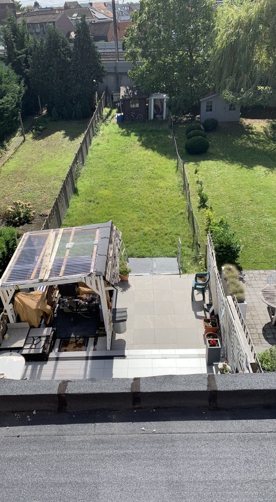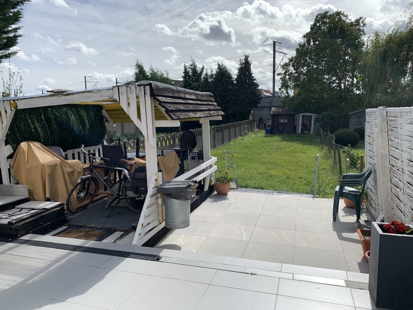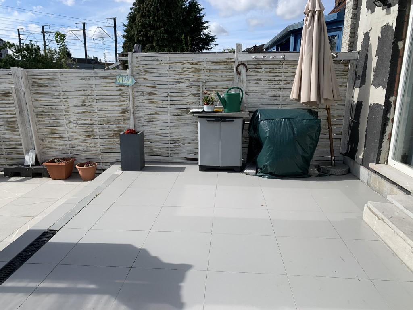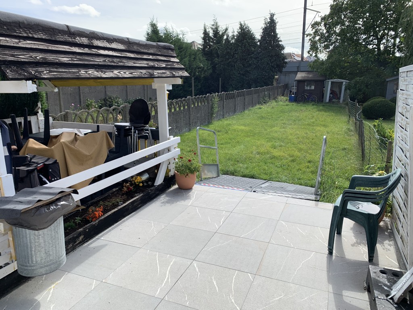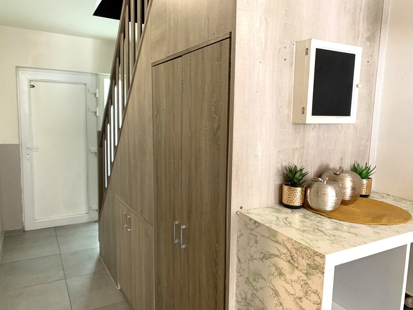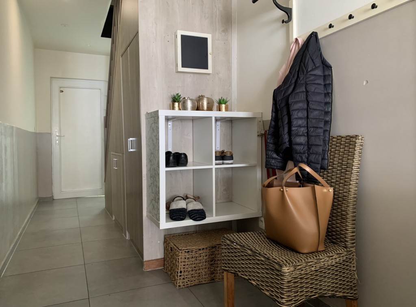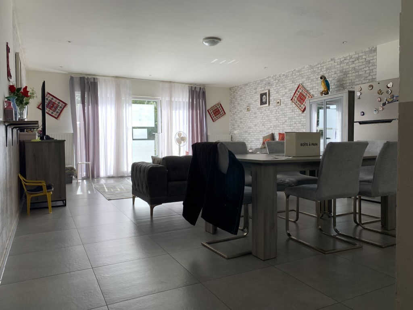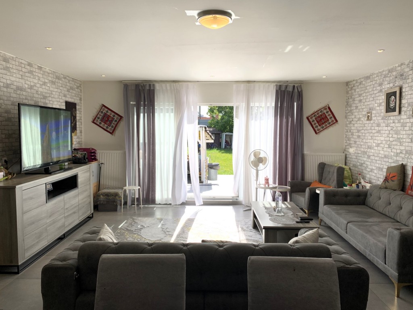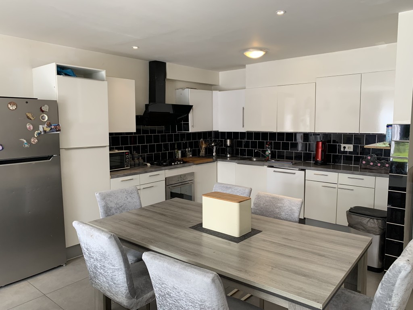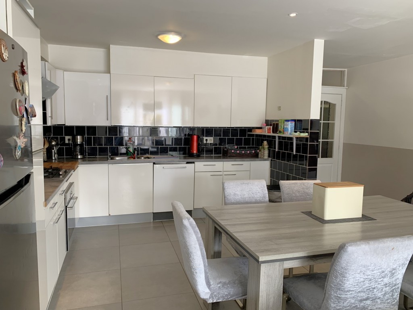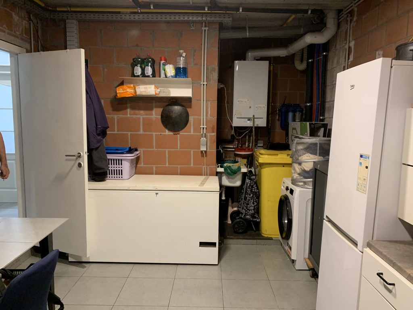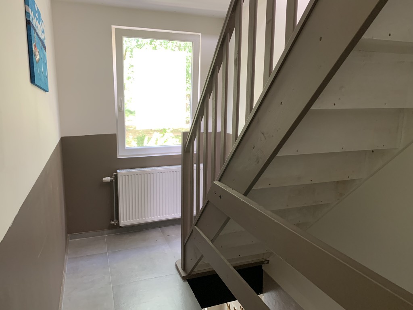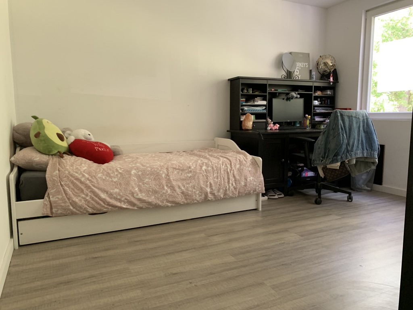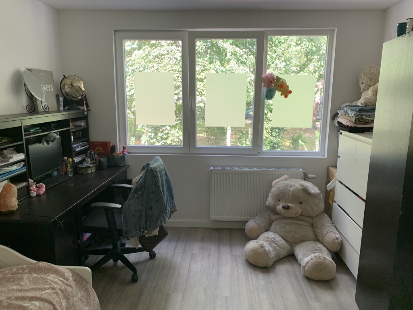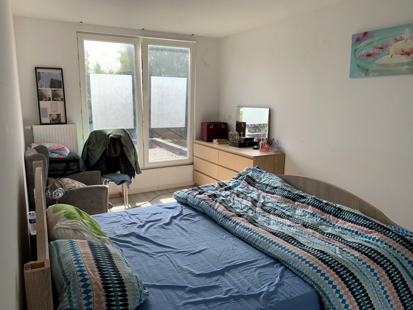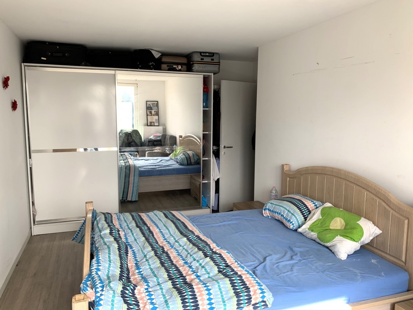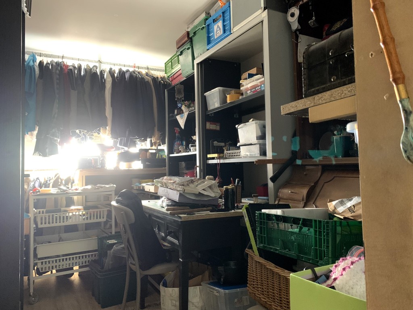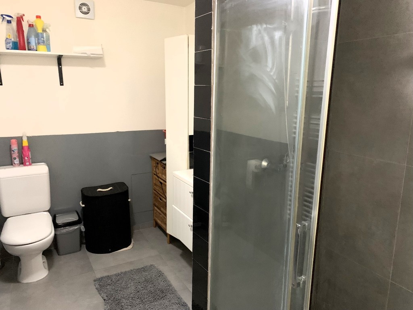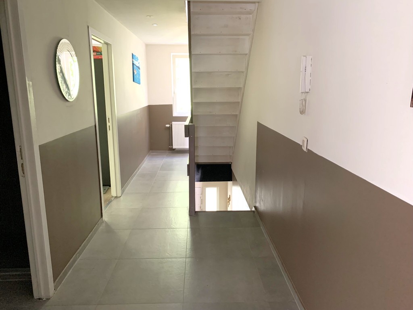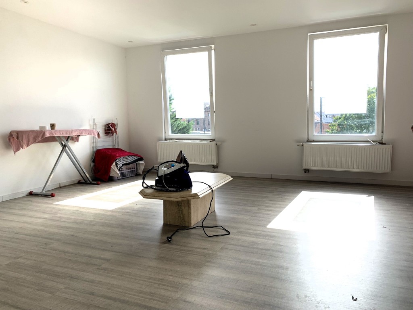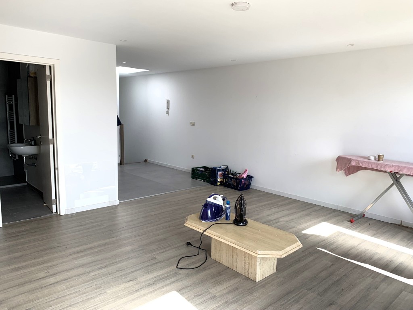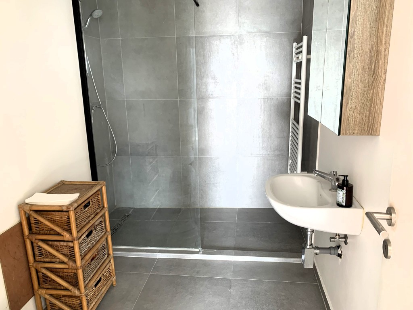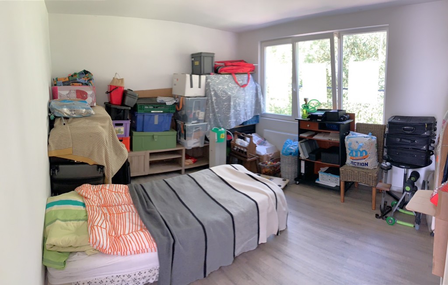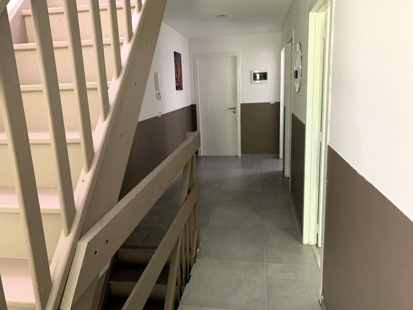Nieuwbouwwoning van bouwjaar 2021 ideaal gelegen met zicht op het Feldheimpark en vlakbij alle faciliteiten, diverse scholen, openbaar vervoer (bus en trein), winkels enz. Veel lichtinval.
Adres : Groenstraat 20, 1930 Zaventem
- Gelijkvloers : Ruime inkomhal met gastentoilet. Ingemaakte vestiairekast.
- Garage voor 1 wagen met automatische poort (rolluik) +/- 23 m². Aansluitingen wasmachine en droogkast.
- Open keuken uitgerust met gasfornuis, oven, vaatwasser en dubbele spoelbak.
- Zeer grote woonkamer en eetplaats (+/- 28 m²) met veel licht.
- Toegang tot terras (+/- 16,2 m²) : zuid gericht.
- 1e verdieping : 2 slaapkamers (laminaat) +/- 14,80 m² & 13,04 m². Berging/dressing +/- 6,80 m².
- Badkamer met wc, douche, 1 lavabo en handdoekradiator.
- 2e verdieping : 2 slaapkamers +/- 24,52 m² & 13,04 m². Badkamer 2 +/- 8,08 m² met wc en 1 lavabo.
- Voorgevel en achtergevel vereisen nog afwerking.
- Verkoop onder registratierechten.
- Vrij bij akte.
Wees er snel bij en maak uw afspraak via info@immopoot.be of 02/725 30 35
Technische gegevens
- CV aardgas (radiatoren), Bulex condensatieketel
- Dubbele beglazing PVC
- 7500l regenwater
- Ventilatiesysteem C
- Parlofoon
- Plat dak 15 cm isolatie + roofing
- Perceel : 3a31ca
- Oppervlakte : +/- 227 m²
- EPC : B // 117 kWh/m² jaar 20230125-0002790955-RES-1
- Elektriciteit niet conform
- Overstromingsinfo : perceelscore of P-score : B – Gebouwenscore of G-score : B
- Deze advertentie is een non-contractueel document. Geïndiceerde oppervlaktes zijn niet-contractueel.
Financiële gegevens
- Vraagprijs : 519 000 EUR
- Niet-geïndexeerd K.I. : 1552 EUR
Bel of mail ons voor een bezoek: 02 725 30 35 of info@immopoot.be
Maison neuve de l’année de construction 2021 idéalement située en surplomb du parc de Feldheim et à proximité de toutes les commodités, écoles diverses, transports publics (bus et train), commerces etc.
Maison très lumineuse et spacieuse.
Adresse : Groenstraat 20, 1930 Zaventem
- Spacieux hall d’entrée avec toilettes invités. Placard aménagé.
- Garage pour 1 voiture avec porte automatique (volet roulant) +/- 23 m². Raccordements pour lave-linge et sèche-linge.
- Cuisine ouverte équipée d’une gazinière, d’un four, d’un lave-vaisselle et d’un double évier.
- Très grand salon et salle à manger (+/- 28 m²) très lumineux.
- Accès à la terrasse (+/- 16.2 m²) : orientation sud.
- 1er étage : 2 chambres (stratifiées) +/- 14,80 m² & 13,04 m². Rangement/dressing +/- 6,80 m².
- Salle de bain avec toilette, douche, 1 lavabo et radiateur sèche-serviettes.
- 2ème étage : 2 chambres +/- 24,52 m² & 13,04 m². Salle de bains 2 +/- 8,08 m² avec wc et 1 lavabo.
- Façade avant et arrière à finir.
- Vente sous régime des frais d’enregistrements.
- Libre à l’acte notarié.
Soyez rapide et organisez votre rendez-vous via info@immopoot.be ou 02/725 30 35
Informations techniques
- Chauffage central au gaz naturel (radiateurs), chaudière à condensation Bulex
- Double vitrage PVC
- 7500l d’eau de pluie
- Système de ventilation C
- Parlophone
- Toiture plate 15 cm d’isolation + roofing
- Terrain : 3a31ca
- Superficie intérieure : +/- 227 m²
- PEB : B // 117 kWh/m² jaar 20230125-0002790955-RES-1
- Electricité ne pas aux normes
- Info inondations : perceelscore of P-score : B – Gebouwenscore of G-score : B
- Les superficies indiquées sont non contractuelles
- Cette publicité n’est pas un document contractuel
Informations financières
- Prix demandé 519 000 EUR
- Revenu cadastral non-indexé : 1552 EUR
Newly built house of construction year 2021 ideally located overlooking Feldheim Park and close to all facilities, various schools, public transport (bus and train), shops etc.
Very bright house.
Address : Groenstraat 20, 1930 Zaventem
- Spacious entrance hall with guest toilet. Fitted cupboard.
- Garage for 1 car with automatic gate (roller shutter) +/- 23 m². Connections for washer and dryer.
- Open kitchen equipped with gas cooker, oven, dishwasher and double sink.
- Very large living room and dining area (+/- 28 m²) with lots of light.
- Access to terrace (+/- 16.2 m²) : south facing.
- 1st floor : 2 bedrooms (laminate) +/- 14,80 m² & 13,04 m². Storage/dressing room +/- 6,80 m².
- Bathroom with toilet, shower, 1 washbasin and towel radiator.
- 2nd floor : 2 bedrooms +/- 24,52 m² & 13,04 m². Bathroom 2 +/- 8.08 m² with wc and 1 washbasin.
- Front and rear façade still require finishing.
- Sale under registration fee.
- Available at the notarial deed.
Don’t wait for too long and make your appointment via info@immopoot.be or 02/725 30 35
Technical information
- Central heating natural gas (radiators), Bulex condensation boiler
- Double glazing PVC
- 7500l rainwater
- Ventilation system C
- Intercom
- Flat roof 15 cm insulation + roofing
- Plot : 3a31ca
- Inside surface : +/- 227 m²
- Electricity non compliant
- EPC : B // 117 kWh/m² jaar 20230125-0002790955-RES-1
- Flood info : perceelscore of P-score : B – Gebouwenscore of G-score : B
- Dimensions are non-contractual – this advert is not a contractual document.
Financial information
- Asking price: 519 000 EUR
- Non-indexed cadastral income : 1552 EUR
