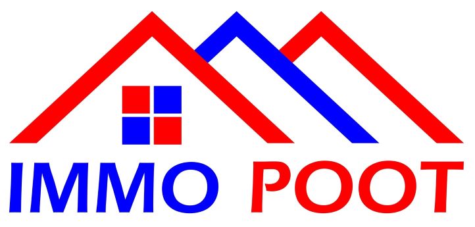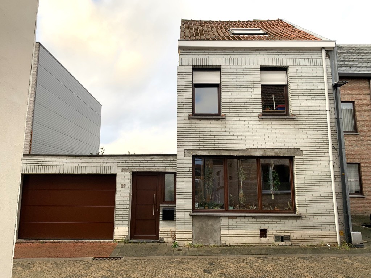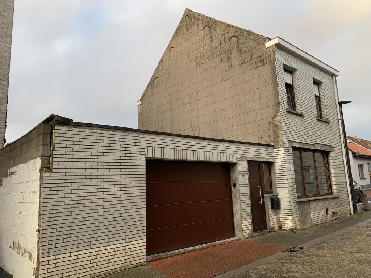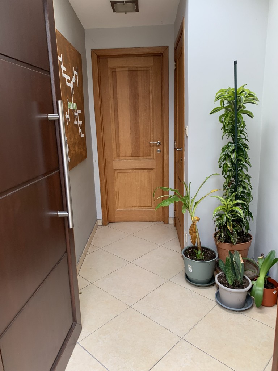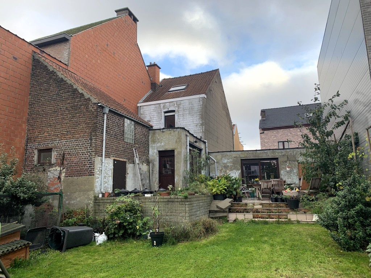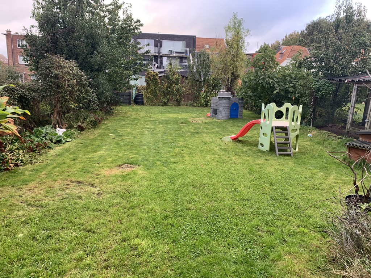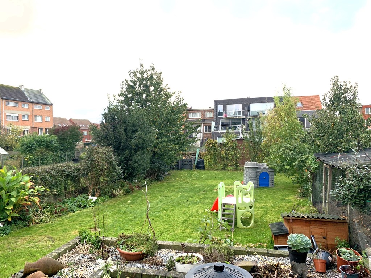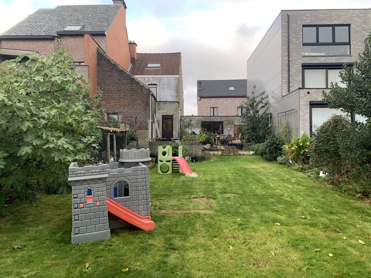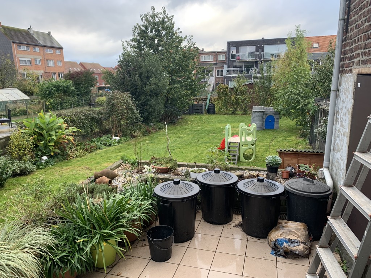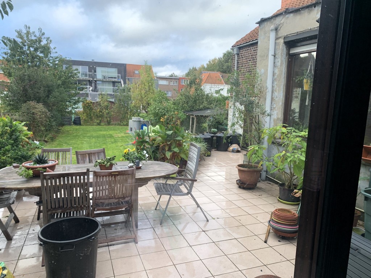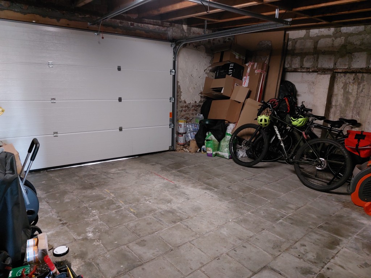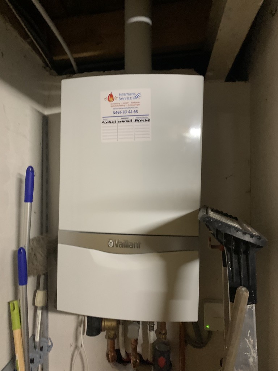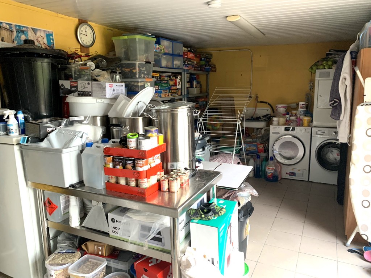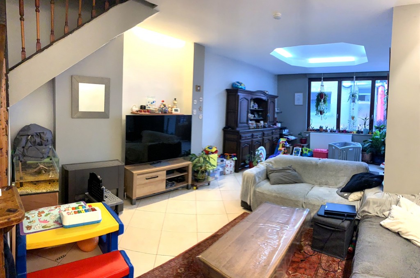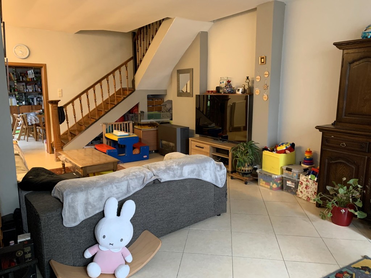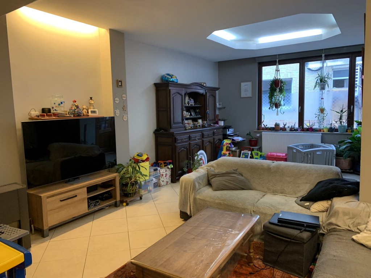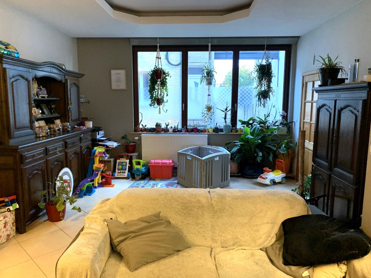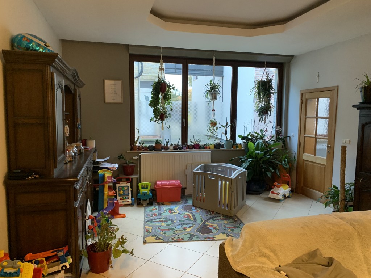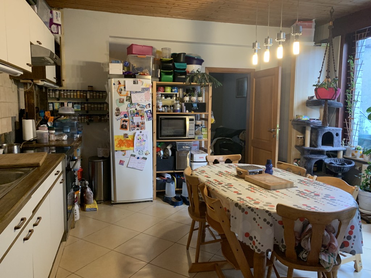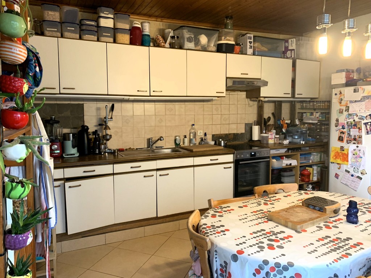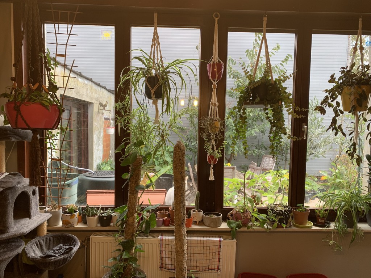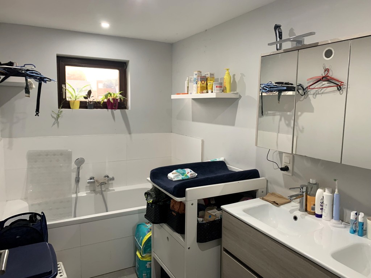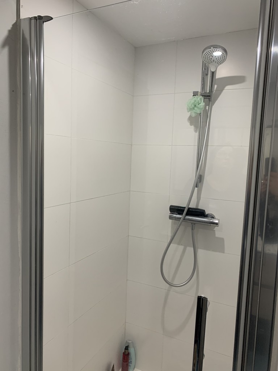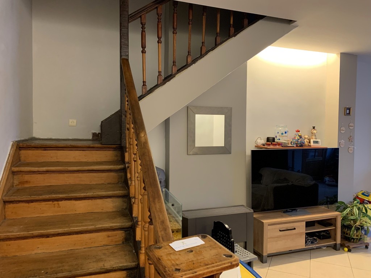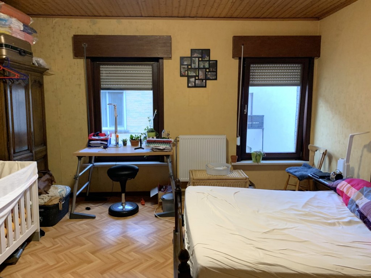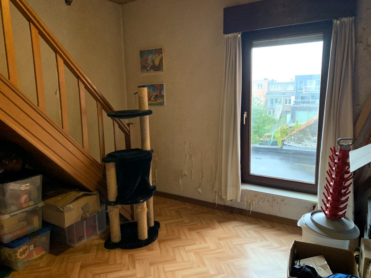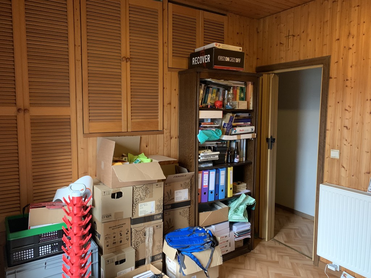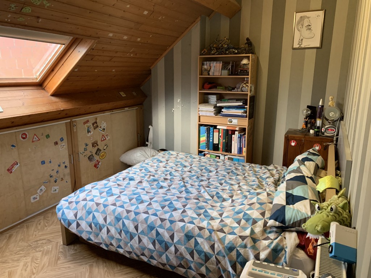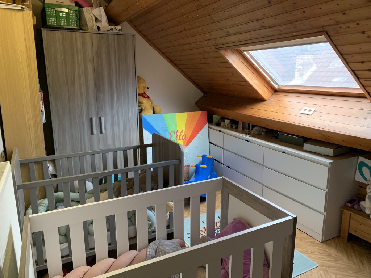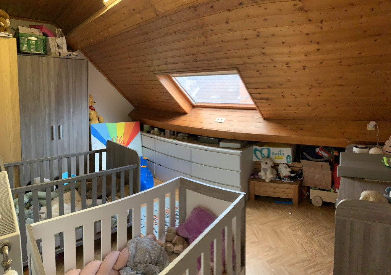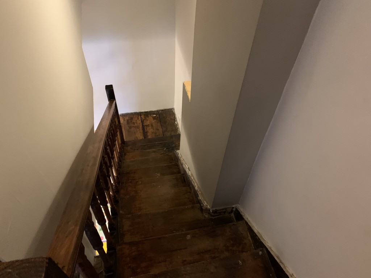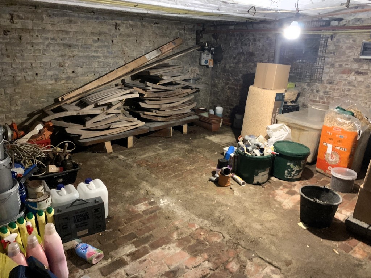Zeer ruime, gesloten bebouwing met mooie, grote tuin.
Zeer goed gelegen, vlakbij alle voorzieningen zoals scholen, openbaar vervoer, Brussels Airport, winkels, enz.
Adres : Tuinwijkstraat 89, 1930 ZAVENTEM
- Gelijkvloers : inkomhal met gastentoilet en vestiaire. Zeer grote woonkamer +/- 38 m².
- Individuele, gedeeltelijk uitgeruste keuken (+/-20,4 m²), met toegang tot de tuin en terras. Koelkast niet inbegrepen.
- Aansluitend, gerenoveerde badkamer (+/- °2021): +/- 6 m² met zowel ligbad als inloopdouche + lavabo. Apart toilet.
- Zeer grote wasplaats : +/- 18,3 m² met aansluitingen machines, zeer veel opbergruimte alsook toegang tot terras en tuin.
- Grote garage met automatische poort +/- 24,8 m²)
- Trap naar de eerste verdieping : slaapkamer n° 1 (+/- 18 m²) met rolluiken. Tussenkamer (bureau/dressing) met ingemaakte kasten (+/- 12,4 m²).
- Tweede verdieping : 2 slaapkamers : +/- 10,2 m² & 11,4 m².
- Kelder : +/- 17 m².
- De woning zal beschikbaar zijn bij akte.
Wees er snel bij en maak uw afspraak via info@immopoot.be of 02/725 30 35
Technische gegevens
- Centrale verwarming op aardgas (Vaillant +/-°2021)
- Dubbele beglazing
- 100% asbestveilig
- Rolluiken
- Regenwaterput met automatische pomp
- Bouwjaar : 1900-1918
- Perceel : 4a67ca
- EPC : E // 436 kWh/m² 20231117-0003042667-RES-1 : renovatieverplichting
- Elektriciteit niet conform
- Niet gelegen in mogelijk overstromingsgevoelig gebied
- Deze advertentie is een non-contractueel document. Geïndiceerde oppervlaktes zijn niet-contractueel.
Financiële gegevens
- Vraagprijs : 379 000 EUR
- Niet-geïndexeerd K.I. : 780 EUR
Bel of mail ons voor een bezoek: 02 725 30 35 of info@immopoot.be
Maison 2 façades très spacieuse avec un très beau jardin.
Excellent située à proximité de toutes les commodités telles que les écoles, les transports publics, l’aéroport de Bruxelles, les magasins, etc
Adresse : Tuinwijkstraat 89, 1930 ZAVENTEM
- Rez-de-chaussée : hall d’entrée avec toilettes séparées et vestiaire. Très grand salon de +/-38 m².
- Cuisine individuelle, partiellement équipée (+/-20,4 m²), avec accès au jardin et à la terrasse. Frigo ne pas compris.
- Salle de bain attenante et rénovée (+/-°2021) : +/- 6 m² avec baignoire et douche à l’italienne + lavabo. Toilette séparée.
- Buanderie très spacieuse : +/- 18.3 m² avec connexions pour machines, beaucoup d’espace de rangement et également accès à la terrasse et au jardin.
- Grand garage avec porte automatique (+/- 24.8 m²).
- Escalier vers le premier étage : chambre à coucher n° 1 (+/- 18 m²) avec volets. Pièce centrale (bureau/dressing) avec placards (+/- 12.4 m²).
- Deuxième étage : 2 chambres à coucher : +/- 10.2 m² & 11.4 m².
- Cave : +/- 17 m².
- La propriété sera disponible à l’ acte notarié.
Organisez votre rendez-vous via info@immopoot.be ou 02/725 30 35
Informations techniques
- Chauffage central au gaz naturel (Vaillant, +/- °2021)
- Double vitrage
- 100% sans amiante
- Volets
- Citerne eau de pluie avec pompe automatique
- Année de construction : 1900-1918
- Terrain : 4a67ca
- PEB : E // 436 kWh/m² 20231117-0003042667-RES-1 : obligation de rénovation
- Electricité ne pas aux normes
- Ne pas situé dans une zone potentiellement inondable
- Les superficies indiquées sont non contractuelles
- Cette publicité n’est pas un document contractuel
Informations financières
- Prix demandé: 379 000 EUR
- Revenu cadastral non-indexé : 780 EUR
Very spacious, detached house with beautiful, large garden.
Very well situated, close by all facilities such as schools, public transports, Brussels Airport, shops, etc.
Address : Tuinwijkstraat 89, 1930 ZAVENTEM
- Ground floor: entrance hall with guest toilet and cloakroom. Very large living room +/-38 m².
- Individual, partly equipped kitchen (+/-20.4 m²), with access to the garden and terrace. Fridge not included.
- Attached, renovated bathroom (+/- °2021): +/- 6 m² with bathtub and walk-in shower + washbasin. Separate toilet.
- Very large laundry room: +/- 18.3 m² with connections for machines, lots of storage space and access to terrace and garden.
- Large garage with automatic gate +/- 24.8 m²)
- Stairs to first floor : bedroom n° 1 (+/- 18 m²) with shutters. Middle room (office/dressing) with fitted cupboards (+/- 12.4 m²).
- Second floor : 2 bedrooms : +/- 10.2 m² & 11.4 m².
- Basement : +/- 17 m².
- The property will be available at the notarial deed.
Don’t wait for too long and make your appointment via info@immopoot.be or 02/725 30 35
Technical information
- Central heating on natural gas (Vaillant +/- °2021)
- Double glazing
- 100% asbestos free
- Shutters
- Rainwater tank with automatic pump
- Year of construction : 1900 – 1918
- Plot : 4a67ca
- Electricity not compliant
- EPC : E // 436 kWh/m² 20231117-0003042667-RES-1 : obligation to renovate
- Not situated in a possible flood area
- Dimensions are non-contractual – this advert is not a contractual document.
Financial information
- Asking price: 379 000 EUR
- Non-indexed cadastral income : 780 EUR
