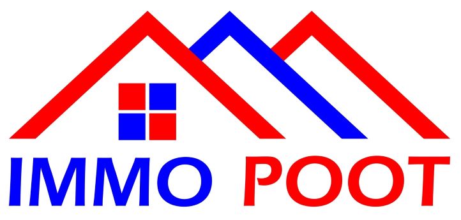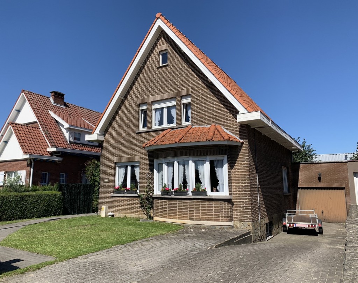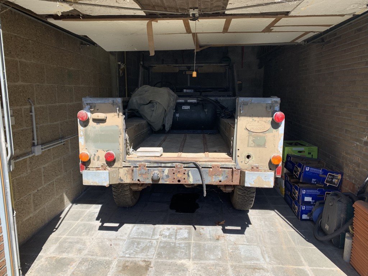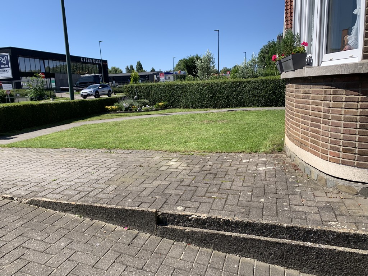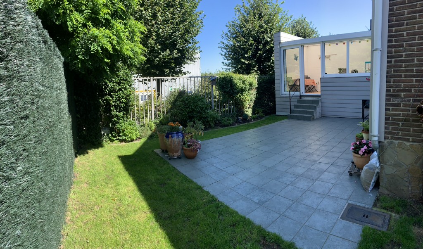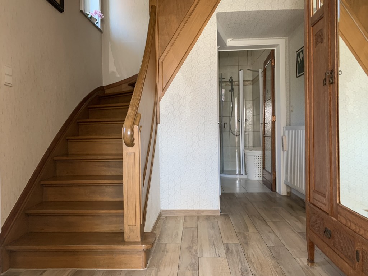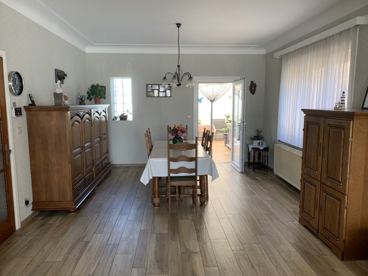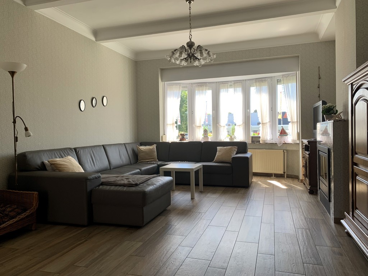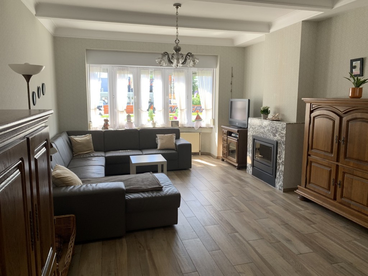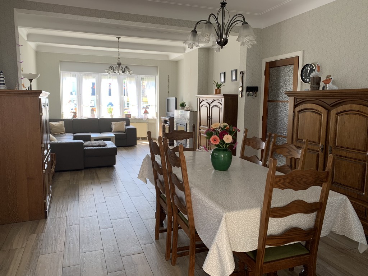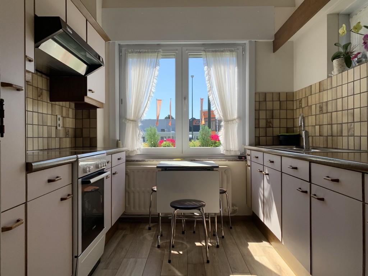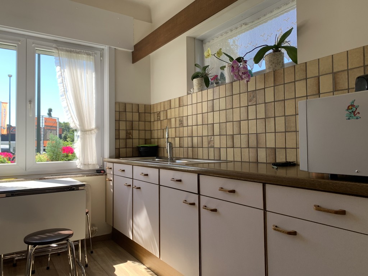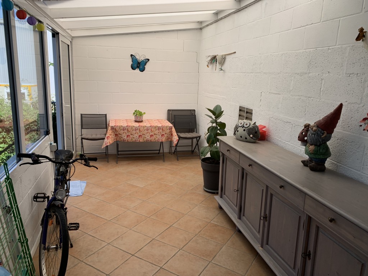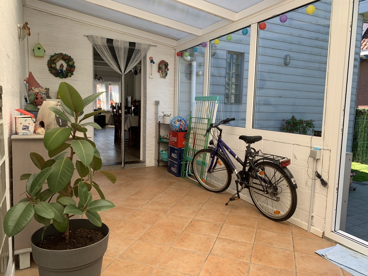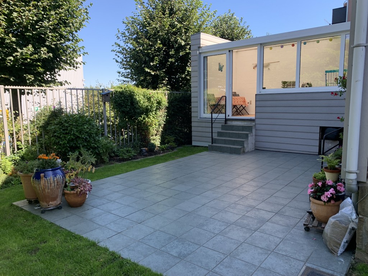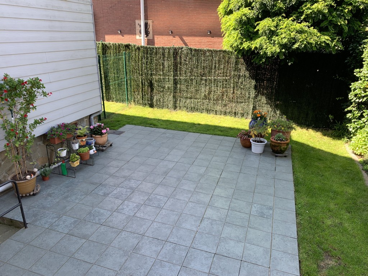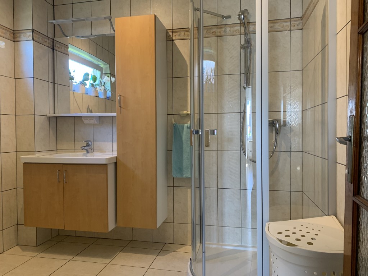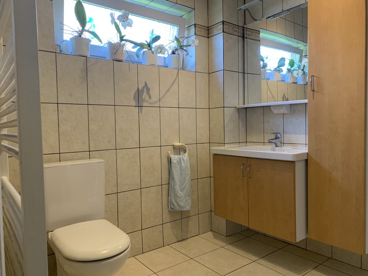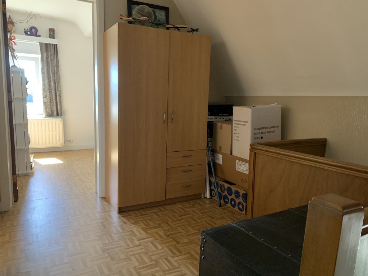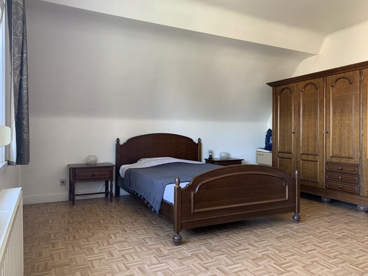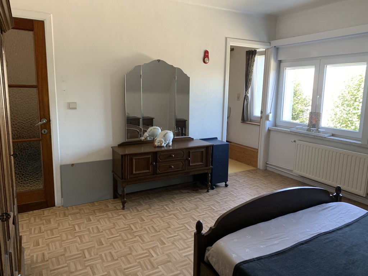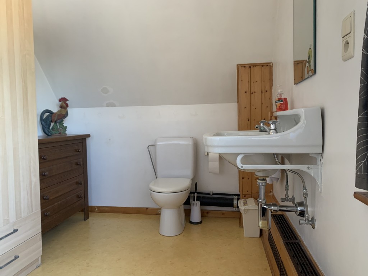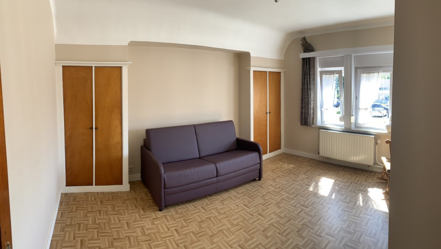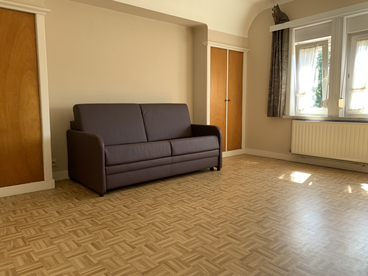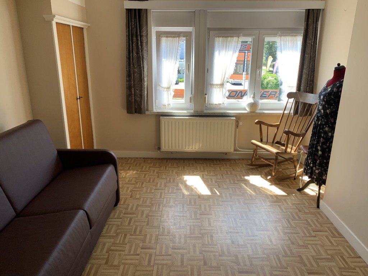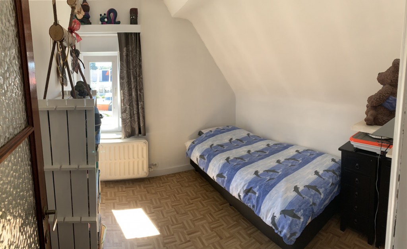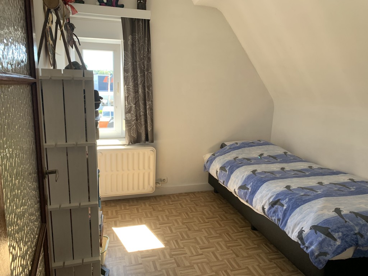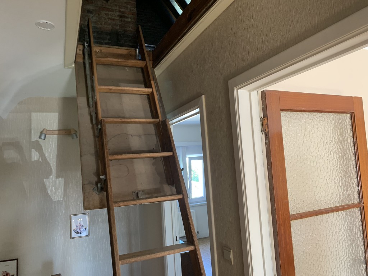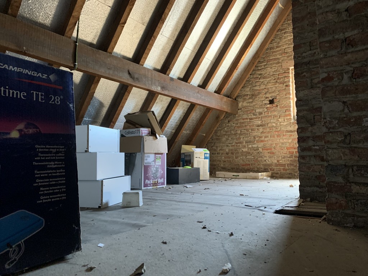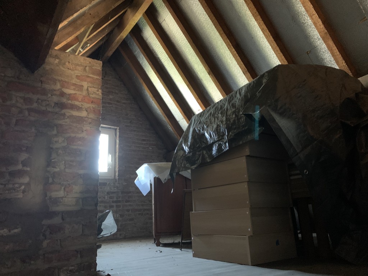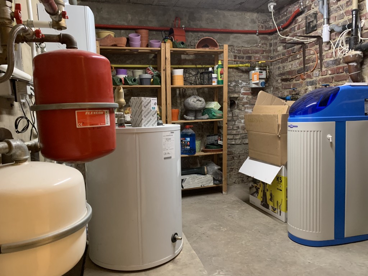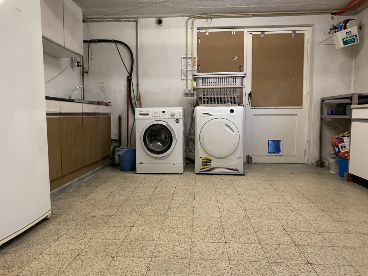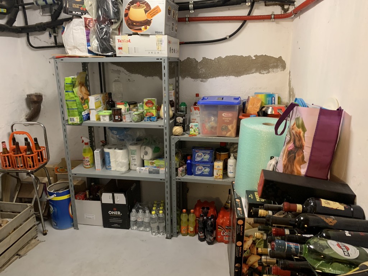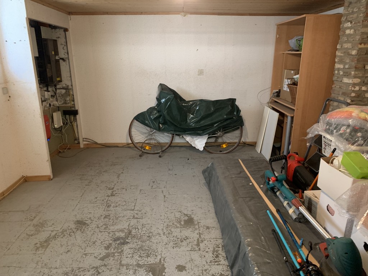Instapklare halfopen bebouwing (enkel garages tegen elkaar) met 3 SLPK steeds perfect onderhouden door de eigenaar-bewoner. Zeer veel lichtinval.
Strategisch gelegen vlakbij alle faciliteiten, openbaar vervoer, scholen en winkels op wandelafstand.
Adres : Leuvensesteenweg 569, 1930 Zaventem
- 4 parkeerplaatsen voor de garage. Grote garage voor 1 wagen.
- Gelijkvloers : Inkomhal. Individuele keuken (+/- 7,27 m²) uitgerust met koelkast, oven, vitro ceramische kookplaat en dampkap.
- Badkamer (+/- 5,44 m²) met douchecabine, lavabo, wc en handdoekradiator.
- Zeer grote woonkamer en eetplaats (+/- 40 m²) met cassette (allesbrander). Veranda +/- 12,42 m² met toegang tot de volledig omheinde tuin.
- 1e verdiep (overal vinyl) : 3 slaapkamers : +/- 18,33 – 14,40 – 6 m² waarvan de grootste met ensuite ruimte (+/- 5 m²) met WC en lavabo. Mogelijkheid tot installatie douche.
- Nachthal met trapluik naar zolderverdieping +/- 30 m². OSB platen op de vloer.
- Verdieping – 1 : zeer ruime en droge kelder bestaande uit 4 compartimenten (totaal +/- 50,2 m²): stookruimte – waskelder – wijnkelder – opbergkelder.
- Beschikbaar : 15/04/2024
Wees er snel bij en maak uw afspraak via info@immopoot.be of 02/725 30 35
Technische gegevens
- 100% asbestvrij
- CV aardgas (Vaillant condensatieketel °2013) + boiler aardgas
- Volledig nieuw dak in 2013
- 8 PV zonnepanelen (2019) met terugdraaiende teller tot 2025
- Waterverzachter °2021
- Isolatie achtergevel °2014
- Dubbele beglazing PVC
- Rolluiken
- Ceramische parkettegel in woonkamer, keuken en inkom °2016
- Perceel : 2a99ca
- Oppervlakte : +/- 220 m²
- EPC : C // 245 kWh/m² jaar 20230228-0002823916-RES-1
- Elektriciteit niet conform
- Overstromingsinfo : perceelscore of P-score : A – Gebouwenscore of G-score : A
- Deze advertentie is een non-contractueel document. Geïndiceerde oppervlaktes zijn niet-contractueel.
Financiële gegevens
- Vraagprijs : 439 000 EUR
- Niet-geïndexeerd K.I. : 1546 EUR
Bel of mail ons voor een bezoek: 02 725 30 35 of info@immopoot.be
Maison 3 façades (garages collés) avec 3 chambres toujours parfaitement entretenue par le propriétaire-occupant. Maison très lumineuse.
Stratégiquement située à proximité de toutes les commodités, des transports publics, des écoles et des commerces accessibles à pied.
Adresse : Leuvensesteenweg 569, 1930 Zaventem
- 4 places de parking devant le garage. Grand garage spacieux pour 1 voiture.
- Rez-de-chaussée : Hall d’entrée. Cuisine individuelle (+/- 7,27 m²) équipée d’un frigo, d’un four, d’une plaque vitrocéramique et d’une hotte.
- Salle de bain (+/- 5,44 m²) avec cabine de douche, lavabo, toilette et radiateur sèche-serviettes.
- Très grand séjour et coin repas (+/- 40 m²) avec cassette. Véranda de +/- 12,42 m² avec accès au jardin entièrement clôturé.
- A l’étage (vinyle) : 3 chambres à coucher: +/- 18,33 – 14,40 – 6 m², la plus grande avec salle de bains attenante (+/- 5 m²) avec WC et lavabo. Possibilité d’installer une douche.
- Hall de nuit avec trappe vers le grenier +/- 30 m². Planches OSB au sol.
- Etage – 1 : cave très spacieuse et sèche composée de 4 compartiments (total +/- 50,2 m²) : chaufferie – cave à linge – cave à vin – cave de stockage.
- Disponible : 15/04/2024
Soyez rapide et organisez votre rendez-vous via info@immopoot.be ou 02/725 30 35
Informations techniques
- 100% sans amiante
- Chauffage central au gaz (chaudière Vaillant à condensation °2013) + chauffe-eau au gaz
- Toiture entièrement refait en 2013
- 8 panneaux solaires PV (2019) avec compteur réversible jusqu’en 2025
- Adoucisseur d’eau °2021
- Isolation façade arrière °2014
- Double vitrage PVC
- Volets
- Parquet céramique dans le séjour, la cuisine et le hall d’entrée °2016
- Terrain : 2a99ca
- Superficie intérieure : +/- 220 m²
- PEB : C // 245 kWh/m² jaar 20230228-0002823916-RES-1
- Electricité ne pas aux normes
- Info inondations : perceelscore of P-score : A – Gebouwenscore of G-score : A
- Les superficies indiquées sont non contractuelles
- Cette publicité n’est pas un document contractuel
Informations financières
- Prix demandé: 439 000 EUR
- Revenu cadastral non-indexé : 1546 EUR
Ready-to-move-in semi-detached house (only garages against each other) with 3 BEDR always perfectly maintained by the owner-occupier. Very bright house.
Strategically located close to all facilities, public transport, schools and shops within walking distance.
Address : Leuvensesteenweg 569, 1930 Zaventem
- 4 parking spaces in front of the garage. Large garage for 1 car.
- Ground floor : Entrance hall. Individual kitchen (+/- 7,27 m²) equipped with fridge, oven, vitro ceramic hob and cooker hood.
- Bathroom (+/- 5,44 m²) with shower cabin, washbasin, toilet and towel radiator.
- Very large living room and dining area (+/- 40 m²) with cassette (all-burner). Veranda +/- 12,42 m² with access to the fully enclosed garden.
- First floor (vinyl throughout) : 3 bedrooms : +/- 18,33 – 14,40 – 6 m², the largest with ensuite room (+/- 5 m²) with WC and washbasin. Possibility to install a shower.
- Night hall with trapdoor to attic +/- 30 m². OSB planks on the floor.
- Floor – 1 : very spacious and dry cellar consisting of 4 compartments (total +/- 50.2 m²): heating room – laundry cellar – wine cellar – storage cellar.
- Available : 15/04/2024
Don’t wait for too long and make your appointment via info@immopoot.be or 02/725 30 35
Technical information
- 100% asbestos-free
- Central heating gas (Vaillant condensing boiler °2013) + boiler gas
- Completely new roof from 2013
- 8 PV solar panels (2019) with reversible counter until 2025
- Water softener °2021
- Insulation rear facade °2014
- Double glazing PVC
- Shutters
- Ceramic parquet tile in living room, kitchen and entrance hall °2016
- Plot : 2a99ca
- Inside surface : +/- 220 m²
- Electricity non compliant
- EPC : C // 245 kWh/m² jaar 20230228-0002823916-RES-1
- Flood info : perceelscore of P-score : A – Gebouwenscore of G-score : A
- Dimensions are non-contractual – this advert is not a contractual document.
Financial information
- Asking price: 439 000 EUR
- Non-indexed cadastral income : 1546 EUR
