**VERKOCHT NA EERSTE BEZOEKDAG** : halfopen bebouwing met 4 SLPK + zolder en garage op 5a91ca te KRAAINEM
Basis
- Categorie: Verkocht
Beschrijving
-
Beschrijving: Beschrijving - NLDescription - FRDescription - ENG
Stockel op <1,5 km!! Prachtig gelegen halfopen bebouwing met mooie tuin, op een perceel van 5a91ca. Ideaal gelegen in rustige, residentiële buurt vlakbij alle faciliteiten, winkels, openbaar vervoer (bus en metro), St. Lukas ziekenhuis.
Adres : Lijsterslaan / Avenue des Grives 14, 1950 KRAAINEM
- De woning heeft een gigantisch potentieel gezien de ruime volumes en mooie lichtinval. Met wat opfrissingen maakt u er een pareltje van. Bovendien uitbreiding op het gelijkvloers mogelijk.
- De woning beschikt over een ruime, inpandige garage met automatische poort voor minstens 1 wagen + veel opbergruimte.
- Oprit voor 3 wagens.
- Gelijkvloers : inkomhal met gastentoilet en vestiaire + kleine berging.
- Woonkamer en eetplaats met open haard (+/- 40,85 m²) en zicht op de tuin.
- Via schuifraam toegang tot veranda +/- 18,69 m². Individuele keuken +/- 7,91 m².
- De tuin is oostelijk gericht en beschikt over een tuinhuis (de grasrobot is te bespreken).
- Eerste verdieping (enorm veel lichtinval) : 4 zeer ruime slaapkamers : +/- 15,74 – 9 – 11,82 en ensuite slaapkamer +/- 22 m².
- Badkamer met lavabo, vernieuwde wc en vernieuwde inloopdouche.
- Tweede verdieping : zolder +/- 45 m² (chape vloer), toegankelijk via een trapluik en biedt mogelijkheid tot creatie van extra kamer(s). Bovendien is de zolder geïsoleerd met rockwool.
- De woning is onmiddellijk beschikbaar bij akte.
Wees er snel bij en maak uw afspraak via info@immopoot.be of 02/725 30 35
Technische gegevens
- Recente aardgas condensatieketel (Vaillant, °2020)
- Aparte boiler °2020
- (deels elek.) rolluiken
- Regenwater met automatische pomp
- Voor het merendeel dubbele beglazing PVC (merendeel °2012)
- Constructie 100% beton (ook zolder)
- Bouwjaar : 1968
- Perceel : 5a91ca
- EPC : 268 kWh/m² ( C ) 20230224-0002818964-RES-4
- Elektriciteit niet conform
- Niet gelegen in mogelijk overstromingsgevoelig gebied
- Deze advertentie is een non-contractueel document. Geïndiceerde oppervlaktes zijn niet-contractueel.
Financiële gegevens
- Biedingen welkom vanaf 495 000 EUR
- Niet-geïndexeerd K.I. : 1 883 EUR
Bel of mail ons voor een bezoek: 02 725 30 35 of info@immopoot.be
Stockel à <1.5 km !!! Maison 3 façades très spacieuse et magnifiquement située sur un terrain de 5a91ca avec un très beau jardin, St. Luc. Idéalement située dans un quartier calme et résidentiel, proche de toutes les facilités, des commerces, des transports en commun (bus et métro).
Adresse : Avenue des Grives 14, 1950 KRAAINEM
- La maison a un énorme potentiel grâce à ses beaux volumes et sa belle luminosité. Avec quelques rafraîchissements, vous pouvez en faire un bijou.
- De plus, une extension au rez-de-chaussée est possible.
- La propriété dispose d’un garage intérieur spacieux avec portail automatique pour au moins 1 voiture + beaucoup d’espace de stockage. Voie d’accès pour 3 voitures.
- Rez-de-chaussée : Hall d’entrée avec toilettes et vestiaire + petit débarras. Salon et salle à manger avec feu ouvert (+/- 40,85 m²) et vue sur le jardin.
- Accès à la véranda de +/- 18,69 m² par une fenêtre coulissante. Cuisine individuelle +/- 7,91 m².
- Le jardin est orienté à l’est et dispose d’un abri de jardin (le robot gazon peut être discuté).
- Premier étage (très lumineux) : 4 chambres très spacieuses : +/- 15,74 – 9 – 11,82 et chambre ensuite +/- 22 m².
- Salle de bain avec lavabo, toilette rénovée et douche à l’italienne rénovée.
- Deuxième étage : grenier de +/- 45 m² (chape), accessible par une trappe et offrant la possibilité de créer une ou plusieurs pièces supplémentaires. De plus, le grenier est isolé avec de la laine de roche.
- La propriété est immédiatement disponible à l’ acte notarié.
Soyez rapide et organisez votre rendez-vous via info@immopoot.be ou 02/725 30 35
Informations techniques
- Chaudière à condensation au gaz naturel récente (Vaillant, °2020)
- Chauffe-eau séparée °2020 - volets (en partie électriques)
- Eau de pluie avec pompe automatique
- Fenêtres en PVC double vitrage pour la plupart (°2012 pour la plupart)
- Construction 100% béton (également grenier).
- Année de construction : 1968
- PEB : 268 kWh/m² ( C ) 20230224-0002818964-RES-4
- Electricité ne pas aux normes
- Ne pas situé dans une zone potentiellement inondable
- Les superficies indiquées sont non contractuelles
- Cette publicité n’est pas un document contractuel
Informations financières
- Faire offre à partir de 495 000 EUR
- Revenu cadastral non-indexé : 1 883 EUR
Stockel at <1.5 km!!! Beautifully located semi-detached house with beautiful garden, on a plot of 5a91ca. Ideally located in quiet, residential neighborhood close to all facilities, stores, public transport (bus and metro), St. Luc hospital.
Address : Lijsterslaan / Avenue des Grives 14, 1950 KRAAINEM
- The property has a huge potential given its spacious volumes and beautiful light. With some refreshments you can turn it into a gem.
- Moreover, expansion on the ground floor is possible.
- The house has a spacious indoor garage with automatic gate for at least 1 car + lots of storage space. Driveway for 3 cars.
- Ground floor: Entrance hall with guest toilet and checkroom + small storage room.
- Living room and dining room with fireplace (+/- 40,85 m²) and garden view.
- Through sliding window access to veranda +/- 18,69 m². Individual kitchen +/- 7,91 m².
- The large garden is east-facing and has a garden shed (the grass robot can be discussed).
- Second floor (very bright) : 4 very spacious bedrooms : +/- 15,74 – 9 – 11,82 and ensuite bedroom +/- 22 m². Bathroom with washbasin, renovated toilet and renovated walk-in shower.
- Second floor: attic +/- 45 m² (screed floor), accessible via a trap door and offers the possibility to create extra room(s). Moreover, the attic is insulated with rock wool.
- The property is immediately available at the notarial deed.
Don’t wait for too long and make your appointment via info@immopoot.be or 02/725 30 35
Technical information
- Recent natural gas condensing boiler (Vaillant, °2020)
- Separate boiler °2020
- (partly electric) shutters
- Rainwater with automatic pump
- Mostly double glazed PVC windows (mostly °2012)
- Construction 100% concrete (also attic)
- Year of construction : 1968
- Plot : 5a91ca
- Electricity not compliant
- EPC : 268 kWh/m² ( C ) 20230224-0002818964-RES-4
- Not situated in a possible flood area
- Dimensions are non-contractual - this advert is not a contractual document.
Financial information
- Offers welcome as from 495 000 EUR
- Non-indexed cadastral income : 1 883 EUR
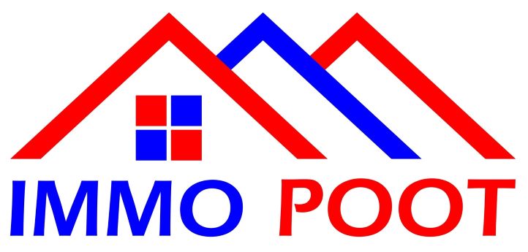

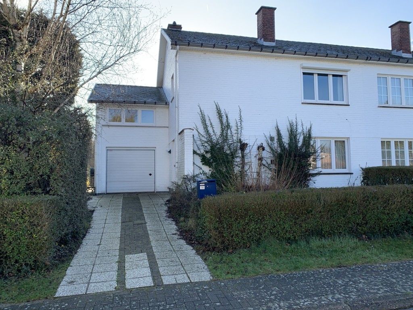
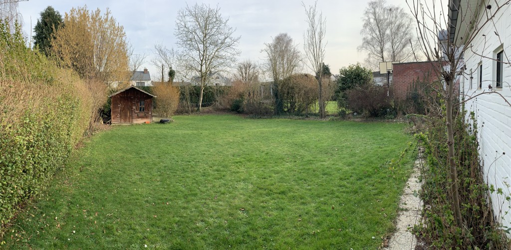

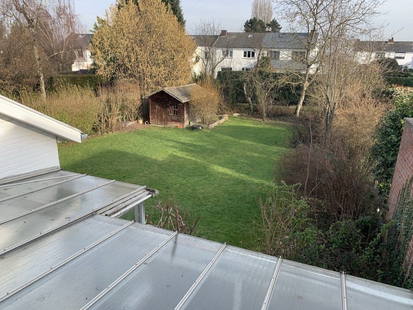
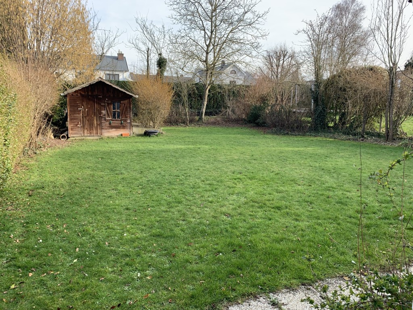
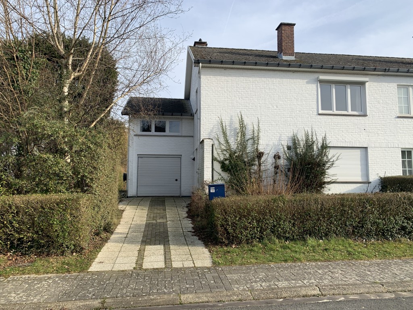
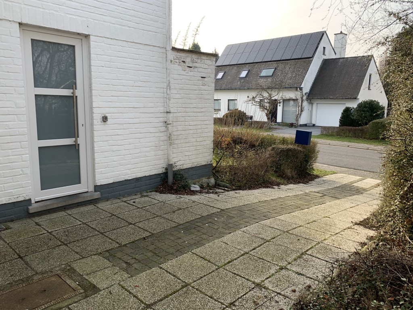
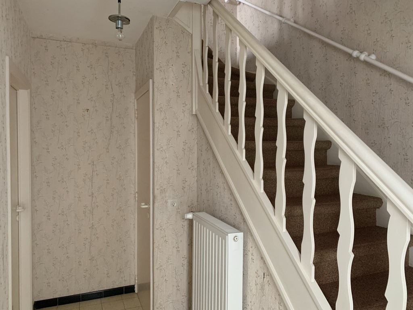
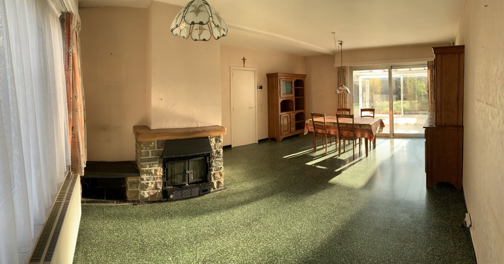
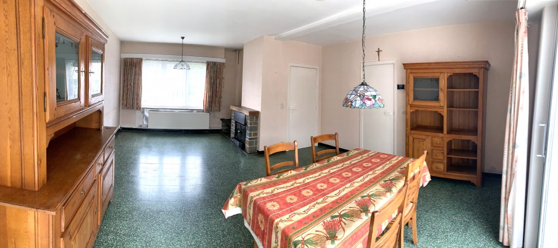
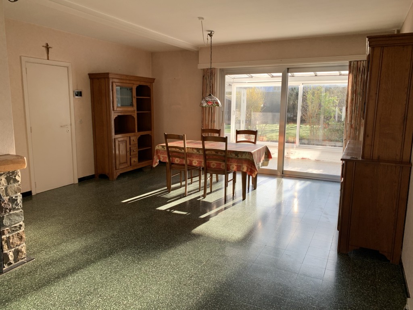
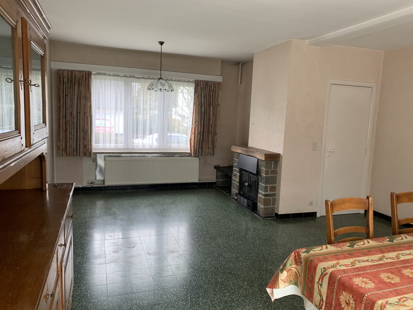
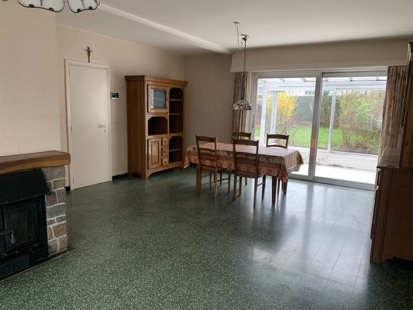

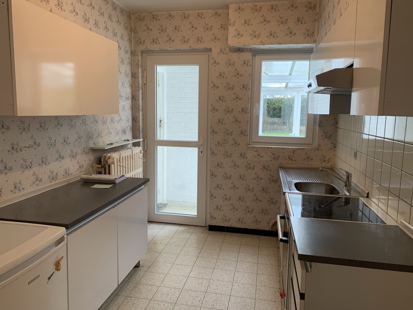
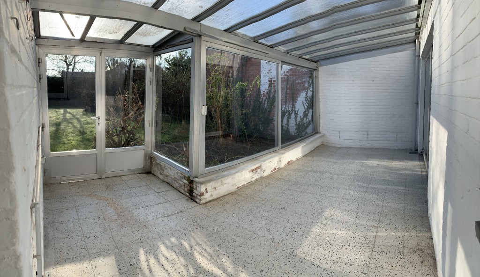

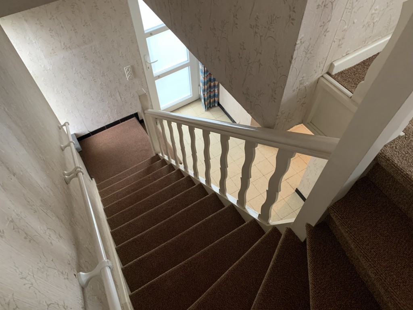
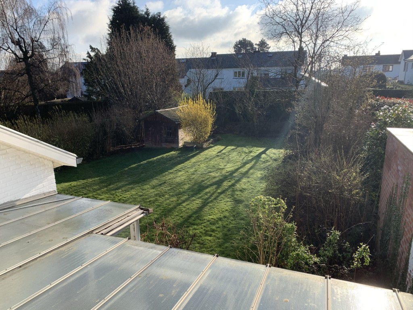
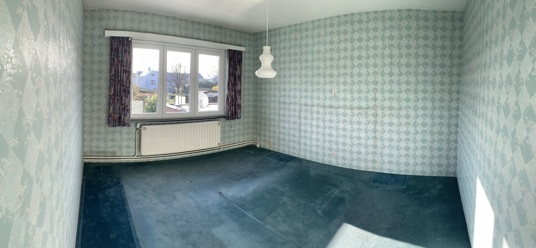
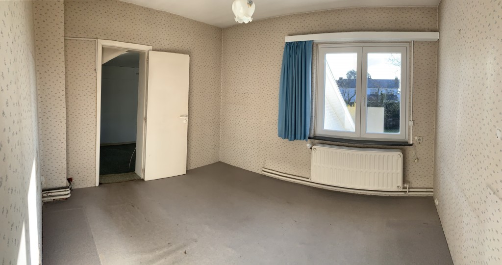
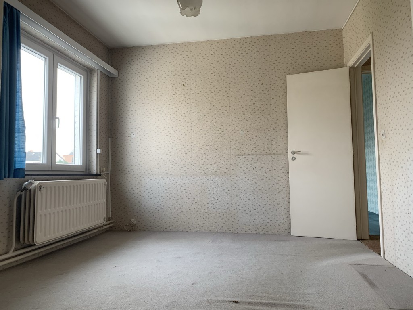
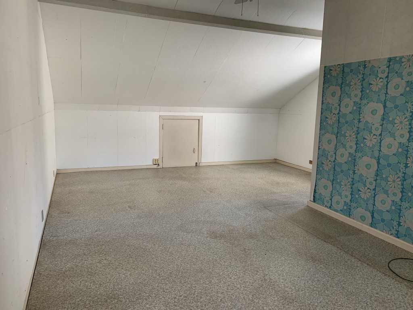
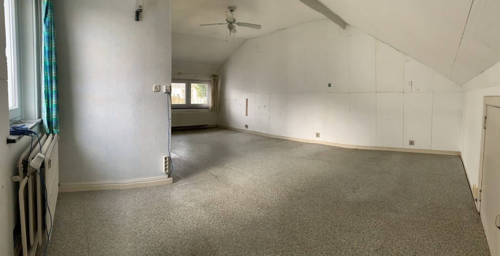

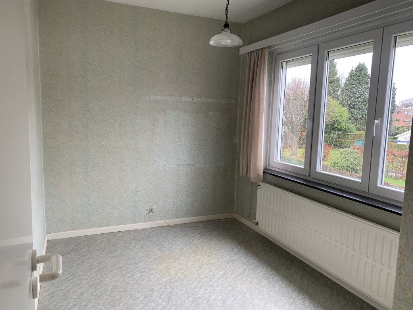
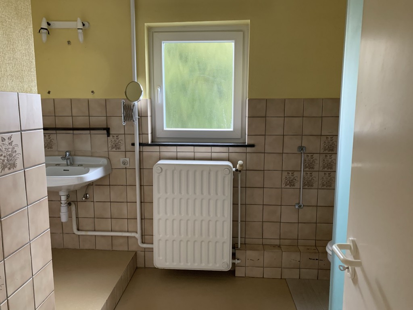
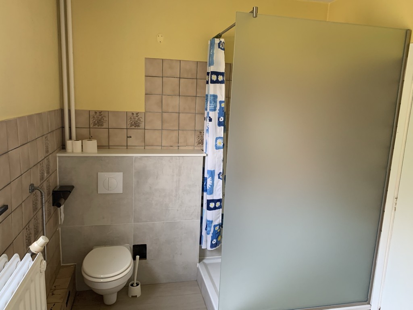

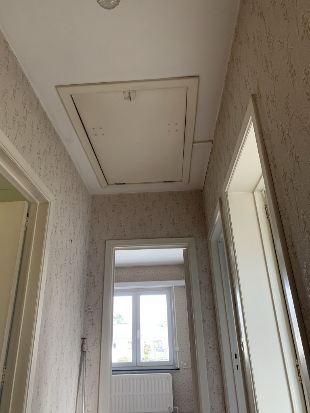

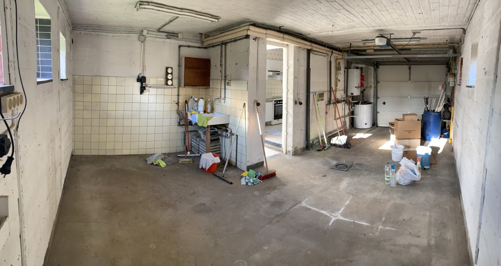

Comments are closed.