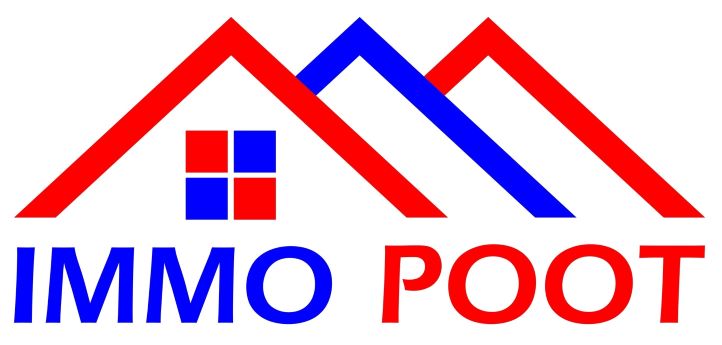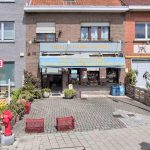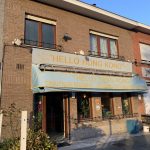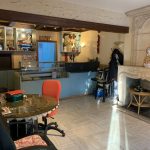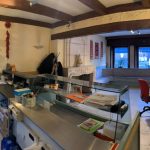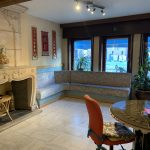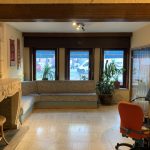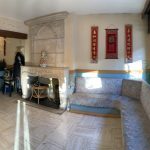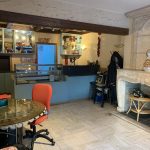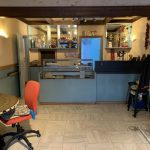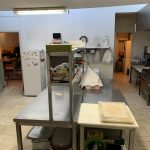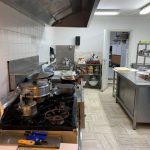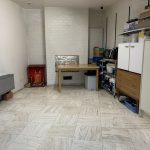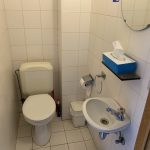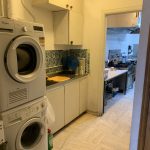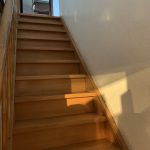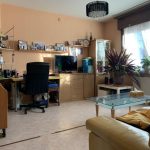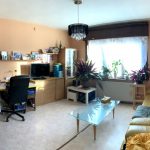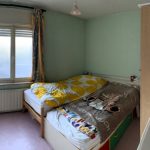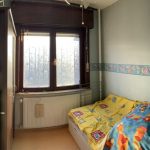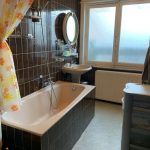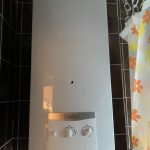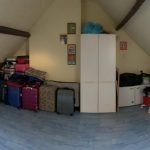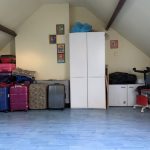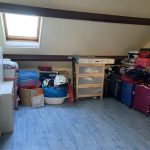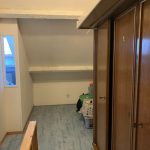Handelshuis op toplocatie in centrum van Sterrebeek met een prima visibiliteit.
Adres : Tramlaan 3, 1933 STERREBEEK
- Tot op heden werd het gelijkvloers gebruikt als take-away restaurant (gesloten wegens pensionering) met bovengelegen woonst.
- De achterliggende keuken is volledig uitgerust en de uitrusting (behalve de frigo’s) zijn inbegrepen.
- Het pand biedt verschillende mogelijkheden : horeca, kantoor, winkel, showroom enz. in combinatie met woonfunctie.
- (Een commerciële activiteit is vrijgesteld van vergunning tot 100 m² zolang wonen de hoofdfunctie blijft van het gebouw en dus ook in oppervlakte groter is dan de commerciële oppervlakte).
- NAAR RECENTE INFORMATIE VAN RUIMTELIJKE ORDENING IS HET OOK MOGELIJK OM DE WONING 100% ALS EENGEZINSWONING TE GEBRUIKEN.
- Opfrissingen zijn noodzakelijk.
- Grote troef : privatieve parking voor 2 wagens voor de deur!
- Gelijkvloers : inkomhal met apart toilet + lavabo. Restaurant/bureel +/- 29,34 m² met schouw. Achterliggende keuken +/- 26,40 m². (Stock)ruimte +/- 15 m².
- Wasplaats met aansluitingen (+/- 7,32 m²). Verdieping -1 : kelder +/- 19,20 m².
- Eerste verdieping : woonkamer +/- 16 m² (of 3e slpk). 2 slaapkamers : +/- 13,08 & 8 m².
- Te renoveren badkamer +/- 5,40 m² met ligbad, wc en lavabo.
- Vanuit de badkamer, vaste trap naar de tweede verdieping : zolderverdieping in 2 compartimenten (met gyproc wand ertussen) : +/- 21,17 m² & 12,25 m².
- Beschikbaar bij akte.
Wees er snel bij en maak uw afspraak via info@immopoot.be of 02/725 30 35
Technische gegevens
- CV op aardgas (recente condensatie wandketel Vaillant)
- Eén teller water, aardgas en elektriciteit
- Deels dubbele beglazing
- Boiler aardgas (recent)
- Manuele rolluiken
- Perceel : 1a56ca
- Bouwjaar : 1952
- EPC : D //317 kWh/m² 20231017-0003017174-RES-2
- Elektriciteit niet conform
- Waterinfo : Perceelscore of P-score D / Gebouwenscore of G-score C
- Deze advertentie is een non-contractueel document. Geïndiceerde oppervlaktes zijn niet-contractueel.
Financiële gegevens
- Vraagprijs : 379 000 EUR
- Niet-geïndexeerd K.I. : 1108 EUR
Bel of mail ons voor een bezoek: 02 725 30 35 of info@immopoot.be
Maison de commerce super bien placé dans le centre de Sterrebeek avec une excellente visibilité.
Adresse : Tramlaan 3, 1933 STERREBEEK
- Jusqu’à présent, le rez-de-chaussée était utilisé comme restaurant (fermé à cause de retraite) à emporter avec logement à l’étage. L’arrière-cuisine est entièrement équipée et le matériel (sauf les frigos) est inclus.
- L’immeuble offre diverses possibilités : restauration, bureau, magasin, showroom, etc. en combinaison avec une fonction résidentielle.
- (Une activité commerciale est exemptée de permis jusqu’à 100 m² pour autant que l’habitation reste la fonction principale du bâtiment et qu’elle dépasse donc la surface commerciale en superficie).
- SELON DES INFORMATIONS RECENTES DE L’URBANISME, IL EST EGALEMENT POSSIBLE D’UTILISER LA PROPRIETE A 100 % EN TANT QU’HABITATION UNIFAMILIALE.
- Rafraichissements sont nécessaires.
- Grand atout : parking privé pour 2 voitures devant la porte !
- Rez-de-chaussée : hall d’entrée avec toilettes séparées + lavabo. Restaurant/bureau +/- 29,34 m² avec cheminée. Arrière cuisine +/- 26,40 m². Pièce (de rangement) +/- 15 m².
- Buanderie avec raccordements (+/- 7,32 m²). Etage -1 : cave +/- 19,20 m².
- Premier étage : living +/- 16 m² (ou 3ème chambre). 2 chambres : +/- 13,08 & 8 m².
- Salle de bain à rénover +/- 5,40 m² avec baignoire, toilette et lavabo.
- Depuis la salle de bain, escalier fixe vers le deuxième étage : étage mansardé en 2 compartiments (avec mur en gyproc entre les deux) : +/- 21.17 m² & 12.25 m².
- Disponible à l’acte notarié.
Soyez rapide et organisez votre rendez-vous via info@immopoot.be ou 02/725 30 35
Informations techniques
- Chauffage central au gaz naturel (chaudière murale à condensation Vaillant récente)
- 1 compteur eau, gaz naturel et électricité
- Double vitrage partiel
- Chaudière gaz naturel (récente)
- Volets manuels
- Terrain : 1a56ca
- Année de construction : 1952
- PEB 😀 // 317 kWh/m² 20231017-0003017174-RES-2
- Electricité ne pas aux normes
- Informations inondations : Perceelscore of P-score D / Gebouwenscore of G-score C
- Les superficies indiquées sont non contractuelles
- Cette publicité n’est pas un document contractuel
Informations financières
- Prix demandé: 379 000 EUR
- Revenu cadastral non-indexé : 1108 EUR
Commercial house on prime location in the centre of Sterrebeek with excellent visibility.
Address : Tramlaan 3, 1933 STERREBEEK
- Until now, the ground floor has been used as a take-away restaurant (closed because of retirement) with living quarters upstairs. The back kitchen is fully equipped and the equipment (except the fridges) is included.
- The property offers various possibilities : horeca, office, shop, showroom, etc. in combination with residential function.
- (A commercial activity is exempted from permit up to 100 m² as long as residential remains the main function of the building and therefore also exceeds the commercial surface in area).
- ACCORDING TO RECENT INFORMATION FROM THE COMMUNE, IT IS ALSO POSSIBLE TO USE THE PROPERTY 100% AS A SINGLE-FAMILY HOUSE.
- Refurbishments are required.
- Big plus: private parking for 2 cars in front of the door!
- Ground floor: entrance hall with separate toilet + washbasin. Restaurant/office +/- 29,34 m² with fireplace. Rear kitchen +/- 26,40 m². (Storage) room +/- 15 m².
- Laundry room with connections (+/- 7,32 m²). Floor -1 : cellar +/- 19,20 m².
- First floor : living room +/- 16 m² (or 3rd bedroom). 2 bedrooms : +/- 13,08 & 8 m².
- Bathroom to be renovated +/- 5.40 m² with bath, toilet and washbasin.
- From the bathroom, fixed stairs to the second floor : attic in 2 compartments (with gyproc wall in between) : +/- 21.17 m² & 12.25 m².
- Available at notarial deed.
Don’t wait for too long and make your appointment via info@immopoot.be or 02/725 30 35
Technical information
- Central heating on natural gas (recent condensing wall boiler Vaillant)
- 1 meter water, natural gas and electricity
- Partly double glazing
- Boiler natural gas (recent)
- Manual shutters
- Plot : 1a56ca
- Year of construction : 1952
- Electricity not compliant
- EPC : D // 317 kWh/m² 20231017-0003017174-RES-2
- Flood info : Perceelscore of P-score D / Gebouwenscore of G-score C
- Dimensions are non-contractual – this advert is not a contractual document.
Financial information
- Asking price: 379 000 EUR
- Non-indexed cadastral income : 1108 EUR
